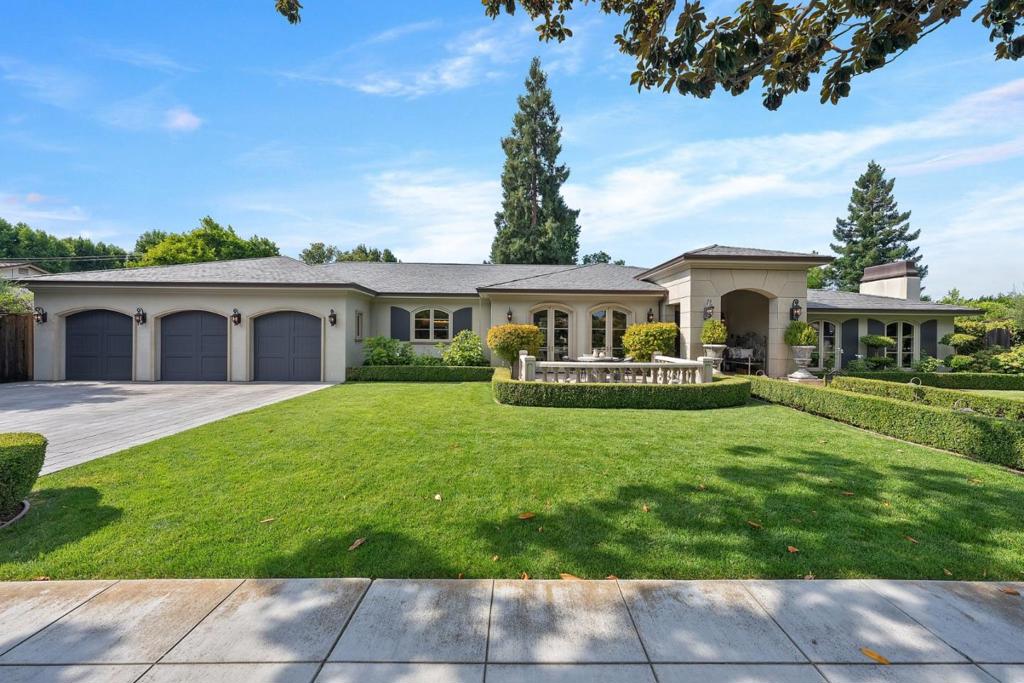1671 Campbell Avenue, San Jose, CA 95125
-
Sold Price :
$5,325,000
-
Beds :
4
-
Baths :
4
-
Property Size :
4,367 sqft
-
Year Built :
1953

Property Description
This custom estate home embodies luxury and elegance at its very best! Soaring ceilings, vast living areas and an open floor plan design frames this exquisite masterpiece. Spanning over 4,355+ sf of living area, this home is appointed with two gracious primary suites, two additional bedrooms, an office/library, three full baths and one partial bath. Brilliant chef's kitchen includes stunning marble countertops, custom cabinets, over-sized island, two Bosch dishwashers, Wolf commercial range, Sub-Zero and much more... Kitchen opens to expansive family great room. Formal dining room with dual whisper cool wine cabinets. Over sized windows and French style doors throughout providing amazing views of the grounds and a plethora of natural light. Beautiful Hickory floors. Grand primary suite with coffered ceilings, a gracious sitting area and a lavish spa inspired master bath. Tremendous primary closet designed by Valet closets. Secondary primary suite also features a sitting area, coffered ceilings and a walk-in closet. The grounds are extraordinary! The transition from indoor to outdoor living is seamless. Impressive in-ground pool & water featured spa, fire pit, gazebo, outdoor kitchen w/Wolf BBQ, infrared heating system... 3-car garage, New Control4 automation system. Slate roof...
Interior Features
| Laundry Information |
| Location(s) |
Gas Dryer Hookup |
| Kitchen Information |
| Features |
Kitchen Island |
| Bedroom Information |
| Bedrooms |
4 |
| Bathroom Information |
| Features |
Dual Sinks |
| Bathrooms |
4 |
| Flooring Information |
| Material |
Stone, Wood |
| Interior Information |
| Features |
Wine Cellar, Walk-In Closet(s) |
| Cooling Type |
Central Air |
Listing Information
| Address |
1671 Campbell Avenue |
| City |
San Jose |
| State |
CA |
| Zip |
95125 |
| County |
Santa Clara |
| Listing Agent |
David Welton DRE #00922957 |
| Courtesy Of |
Compass |
| Close Price |
$5,325,000 |
| Status |
Closed |
| Type |
Residential |
| Subtype |
Single Family Residence |
| Structure Size |
4,367 |
| Lot Size |
16,117 |
| Year Built |
1953 |
Listing information courtesy of: David Welton, Compass. *Based on information from the Association of REALTORS/Multiple Listing as of Sep 3rd, 2024 at 5:46 PM and/or other sources. Display of MLS data is deemed reliable but is not guaranteed accurate by the MLS. All data, including all measurements and calculations of area, is obtained from various sources and has not been, and will not be, verified by broker or MLS. All information should be independently reviewed and verified for accuracy. Properties may or may not be listed by the office/agent presenting the information.

