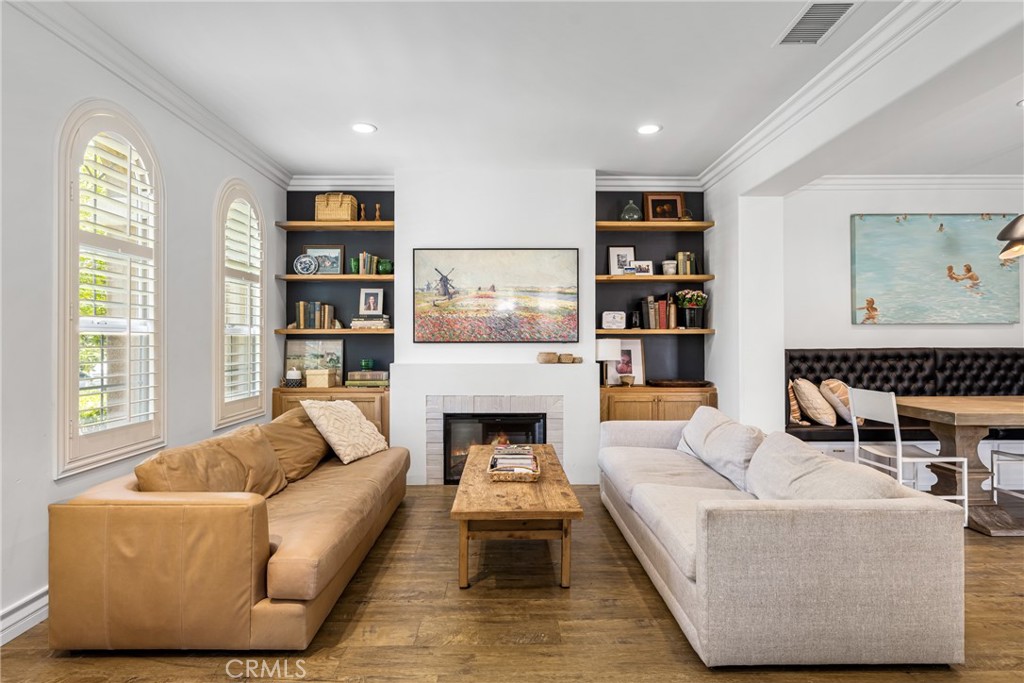170 Sanctuary, Irvine, CA 92620
-
Sold Price :
$5,000/month
-
Beds :
3
-
Baths :
3
-
Property Size :
2,152 sqft
-
Year Built :
2005

Property Description
Nestled on a picturesque tree-lined street on corner lot, this stylish townhome has been meticulously updated with impeccable designer finishes. Boasting attractive curb appeal, with bright & sunny orientation, and pride of ownership that surpass every home. Generous open floor plan features great room w/cozy fireplace, den/office/flex space, large dining room with built-in banquette, and a chef’s kitchen offering rich cabinetry & countertops and stainless appliances. Charming yard offers indoor/outdoor living with private covered patio perfect for al fresco dining and entertaining. Convenient first floor bedroom and bath are captivating. On 2nd level generous master bedroom is spacious & bright w/spa-like bath and serene views. Additional generously sized bedroom upstairs with ensuite bath. Convenient upstairs laundry and stunning LVP flooring throughout. Within the highly acclaimed Irvine School District & just steps to the park & resort-style amenities including pool & spa, sports courts & tot lots. HURRY!
Interior Features
| Laundry Information |
| Location(s) |
Laundry Room, Upper Level |
| Kitchen Information |
| Features |
Kitchen Island, Kitchen/Family Room Combo, Quartz Counters, Updated Kitchen |
| Bedroom Information |
| Features |
BedroomonMainLevel |
| Bedrooms |
3 |
| Bathroom Information |
| Features |
Bathtub, Dual Sinks, Quartz Counters, Separate Shower, Tub Shower |
| Bathrooms |
3 |
| Flooring Information |
| Material |
Tile, Vinyl, Wood |
| Interior Information |
| Features |
Breakfast Bar, Built-in Features, Separate/Formal Dining Room, Open Floorplan, Quartz Counters, Recessed Lighting, Unfurnished, Bedroom on Main Level, Primary Suite |
| Cooling Type |
Central Air |
Listing Information
| Address |
170 Sanctuary |
| City |
Irvine |
| State |
CA |
| Zip |
92620 |
| County |
Orange |
| Listing Agent |
Anne Suri DRE #01853354 |
| Courtesy Of |
Coldwell Banker Realty |
| Close Price |
$5,000/month |
| Status |
Closed |
| Type |
Residential Lease |
| Subtype |
Condominium |
| Structure Size |
2,152 |
| Lot Size |
N/A |
| Year Built |
2005 |
Listing information courtesy of: Anne Suri, Coldwell Banker Realty. *Based on information from the Association of REALTORS/Multiple Listing as of Aug 15th, 2024 at 11:39 PM and/or other sources. Display of MLS data is deemed reliable but is not guaranteed accurate by the MLS. All data, including all measurements and calculations of area, is obtained from various sources and has not been, and will not be, verified by broker or MLS. All information should be independently reviewed and verified for accuracy. Properties may or may not be listed by the office/agent presenting the information.

