3651 Padua Avenue, Claremont, CA 91711
-
Sold Price :
$2,200,000
-
Beds :
3
-
Baths :
3
-
Property Size :
3,238 sqft
-
Year Built :
1931
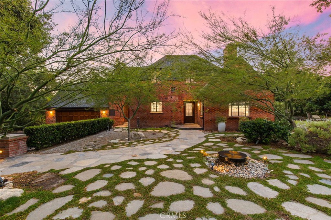
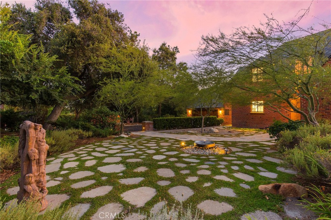
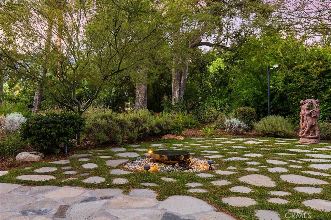
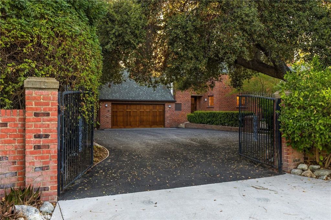
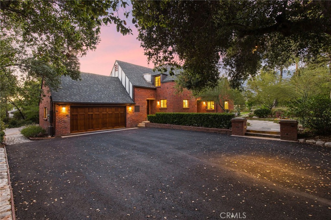
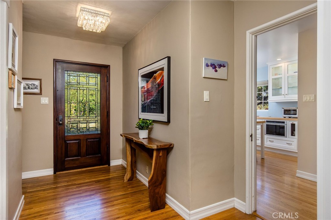
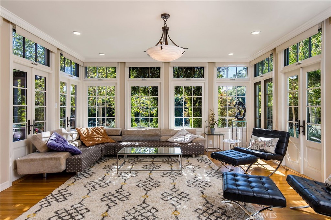
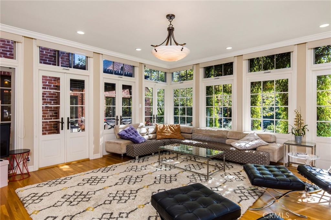
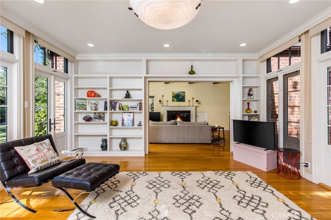
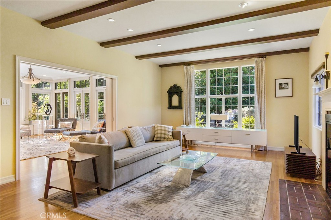
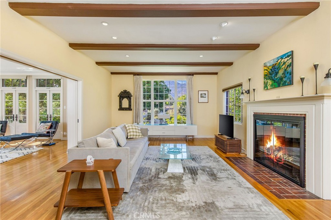
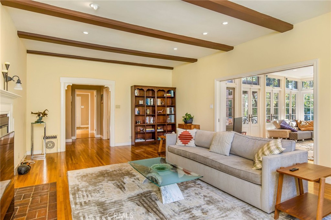
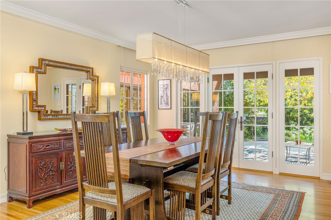
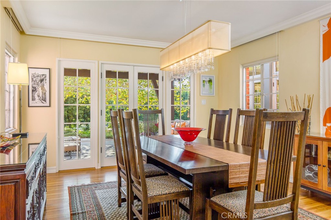
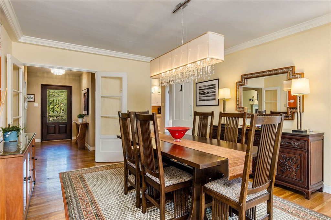
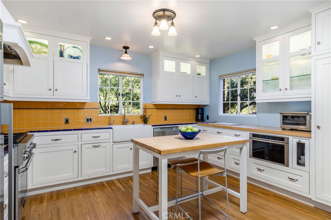
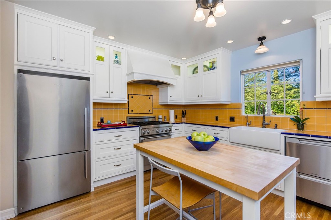
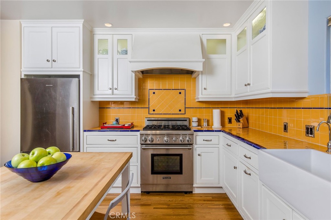
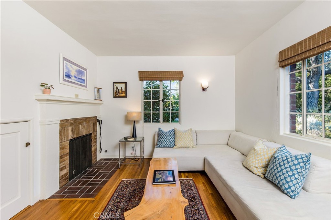
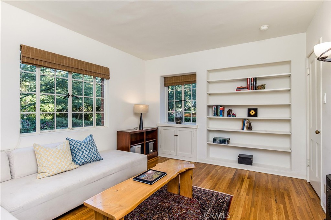
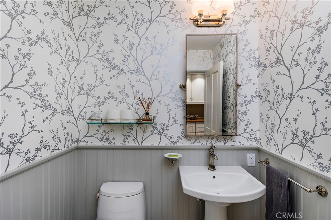
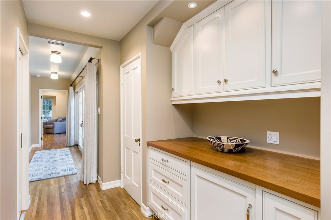
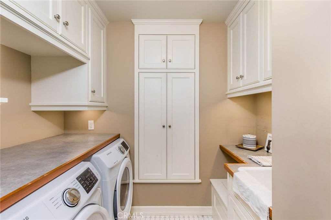
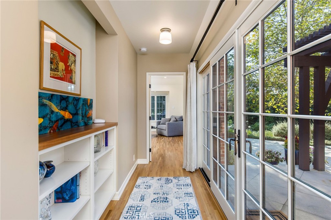
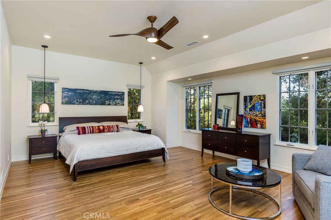
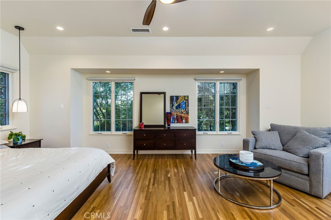
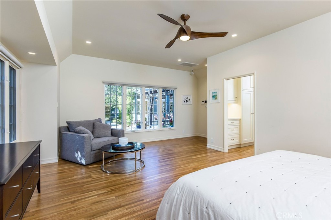
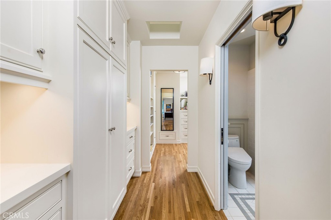
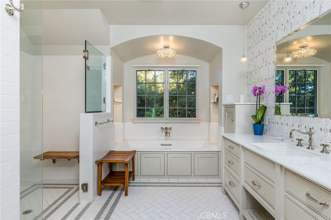
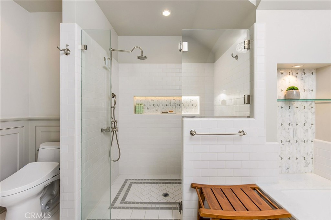
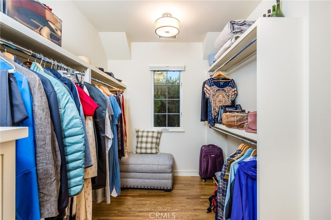
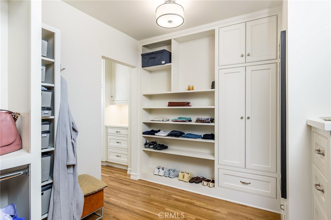
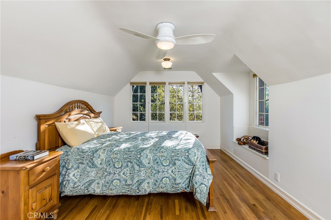
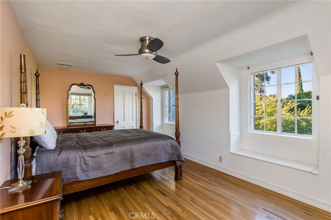
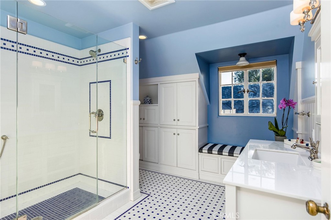
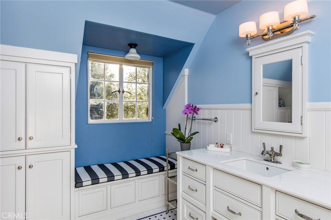
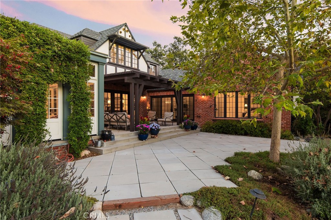

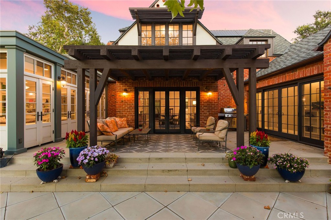
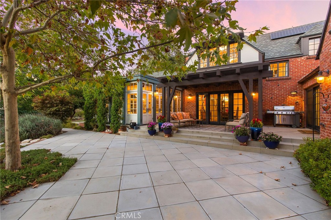
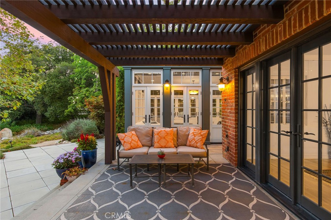
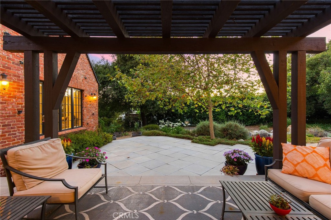
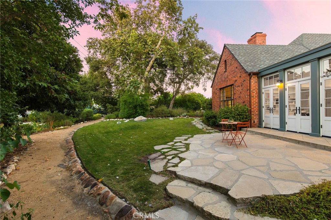
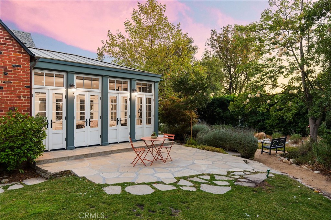
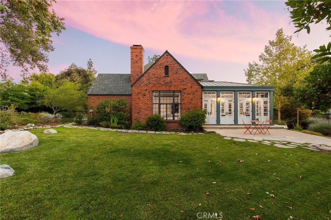
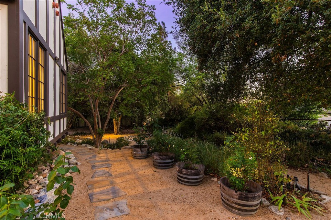


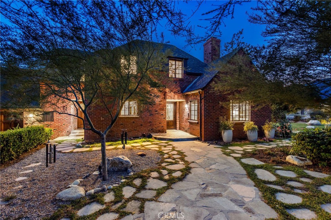
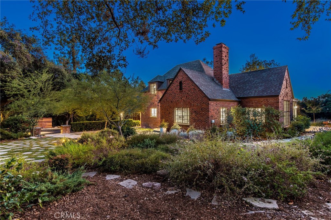
Property Description
Masterfully designed by esteemed architect Peter Ficker with many recent major renovations and additions by renowned design-build firm, Hartman Baldwin, ensuring that every detail of this home exudes quality and craftsmanship. This exquisite residence, adorned in running bond and clinker brick detailing, epitomizes Old English charm and timeless elegance. Situated on an expansive corner lot spanning over 36,000 square feet, the property is a private sanctuary, enveloped by mature landscaping, privacy hedge, and a gated entrance. As you approach, the drive and walkway guides you through a captivating scene framed by two Palo Verde trees and a serene fountain, unveiling the architectural grandeur of the home. Upon entering, a versatile den or office adjacent to the entryway offers the perfect space for a guest room. The heart of the home is revealed as you step into the main living room, where high beamed ceilings and a handsome fireplace create an atmosphere of warmth and sophistication. An oversized window provides breathtaking views of one of the many enchanting gardens. This space seamlessly transitions into the sun parlor, the home’s most defining room, where three walls of floor-to-ceiling French doors and windows offer incredible garden vistas. At the center of the residence lies the exquisite kitchen and dining room. The kitchen boasts a timeless design with quality materials, and colorful tile counters and backsplash, evoking a sense of period charm. The dining room, with its French doors, opens to the main patio, blending indoor and outdoor living. At the south end of the property there is another front entrance as well as direct access to a fully finished garage, as well as a half bath and laundry room. A sunlit gallery style corridor, lined with French doors leading to a back patio, guides you to the primary suite. This expansive bedroom features a cozy sitting area and a spa-like ensuite bathroom, adorned with high-end fixtures, intricate tile work, and custom cabinetry. The abundant closet space is thoughtfully designed with built-in dressers, shelves, and numerous hanging spaces. The outdoors is a gardener’s delight, offering a plethora of garden beds, planters, meditation ring and meticulous landscaping. Multiple patios provide inviting areas for entertainment. Winding pathways lead you through the gardens, with occasional benches for moments of tranquility to listen to the birds or watch the butterflies.
Interior Features
| Laundry Information |
| Location(s) |
Laundry Room |
| Kitchen Information |
| Features |
Tile Counters, Updated Kitchen |
| Bedroom Information |
| Bedrooms |
3 |
| Bathroom Information |
| Features |
Bathroom Exhaust Fan, Bathtub, Dual Sinks, Quartz Counters, Soaking Tub, Separate Shower, Walk-In Shower |
| Bathrooms |
3 |
| Flooring Information |
| Material |
Tile, Wood |
| Interior Information |
| Features |
Ceiling Fan(s), Recessed Lighting, Main Level Primary, Walk-In Closet(s) |
| Cooling Type |
Central Air |
Listing Information
| Address |
3651 Padua Avenue |
| City |
Claremont |
| State |
CA |
| Zip |
91711 |
| County |
Los Angeles |
| Listing Agent |
Ryan Zimmerman DRE #01801354 |
| Co-Listing Agent |
Mason Prophet DRE #01714034 |
| Courtesy Of |
CONCIERGE REALTY GROUP |
| Close Price |
$2,200,000 |
| Status |
Closed |
| Type |
Residential |
| Subtype |
Single Family Residence |
| Structure Size |
3,238 |
| Lot Size |
36,354 |
| Year Built |
1931 |
Listing information courtesy of: Ryan Zimmerman, Mason Prophet, CONCIERGE REALTY GROUP. *Based on information from the Association of REALTORS/Multiple Listing as of Sep 13th, 2024 at 5:44 PM and/or other sources. Display of MLS data is deemed reliable but is not guaranteed accurate by the MLS. All data, including all measurements and calculations of area, is obtained from various sources and has not been, and will not be, verified by broker or MLS. All information should be independently reviewed and verified for accuracy. Properties may or may not be listed by the office/agent presenting the information.


















































