4136 Nulty Dr, Concord, CA 94521
-
Sold Price :
$862,500
-
Beds :
3
-
Baths :
2
-
Property Size :
1,481 sqft
-
Year Built :
1953
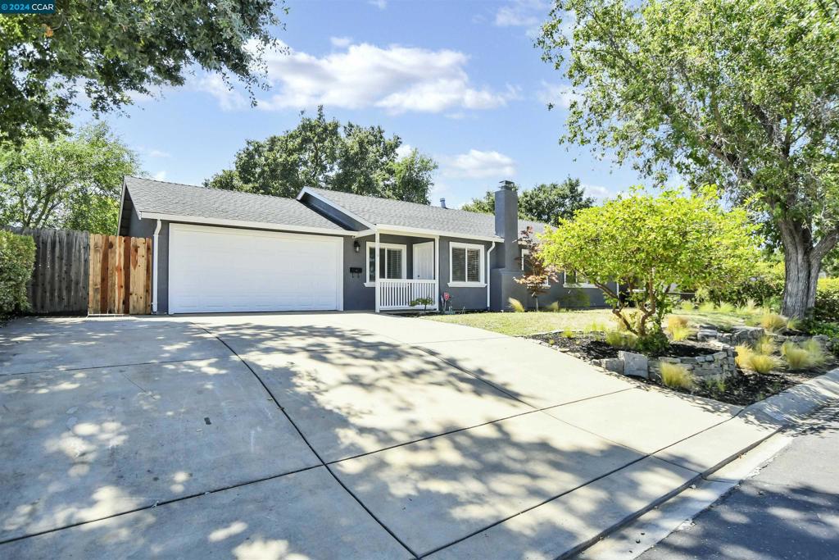
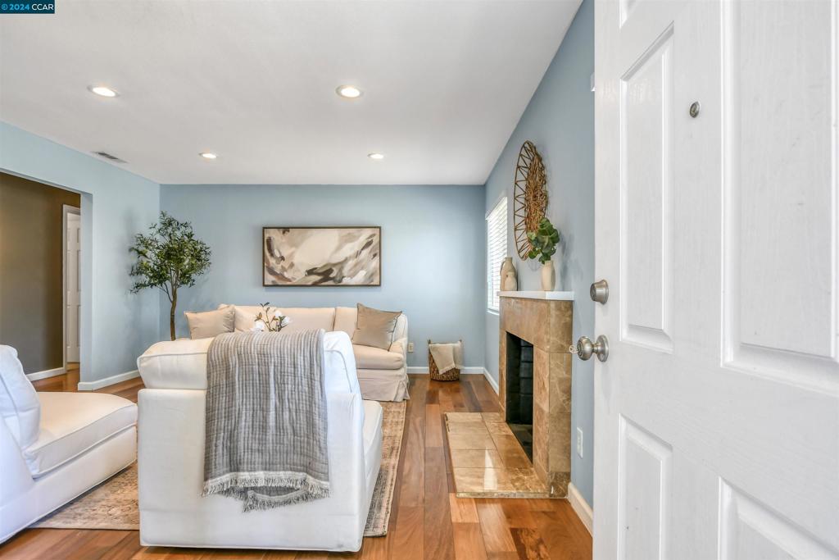
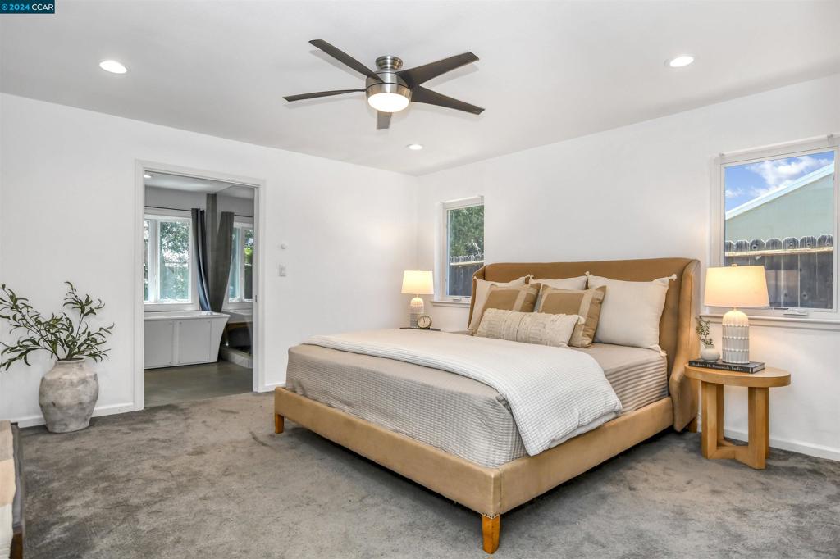
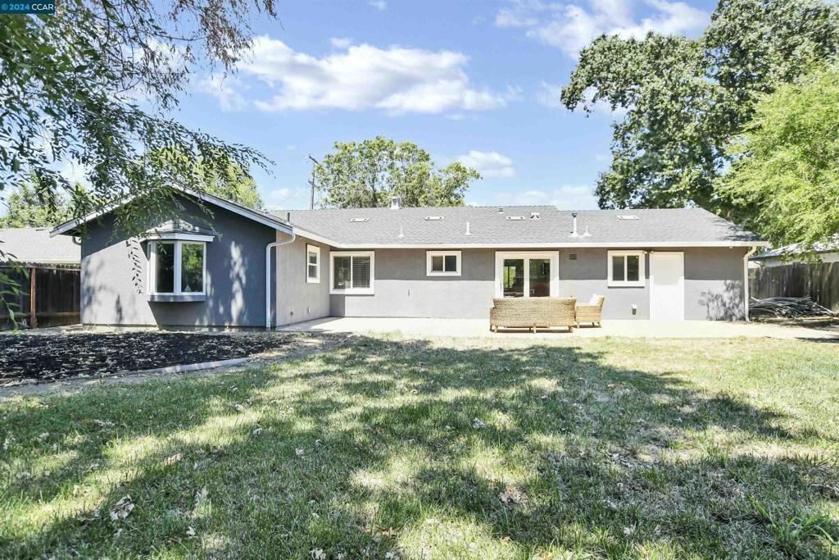
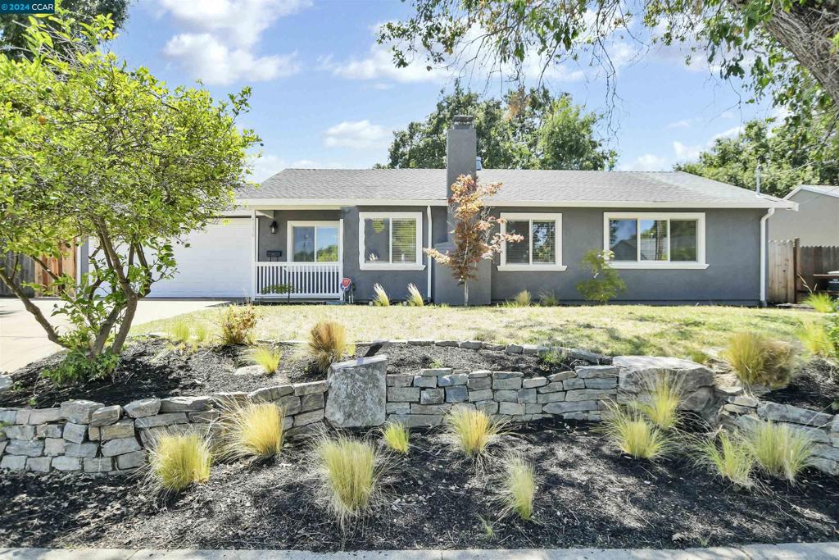
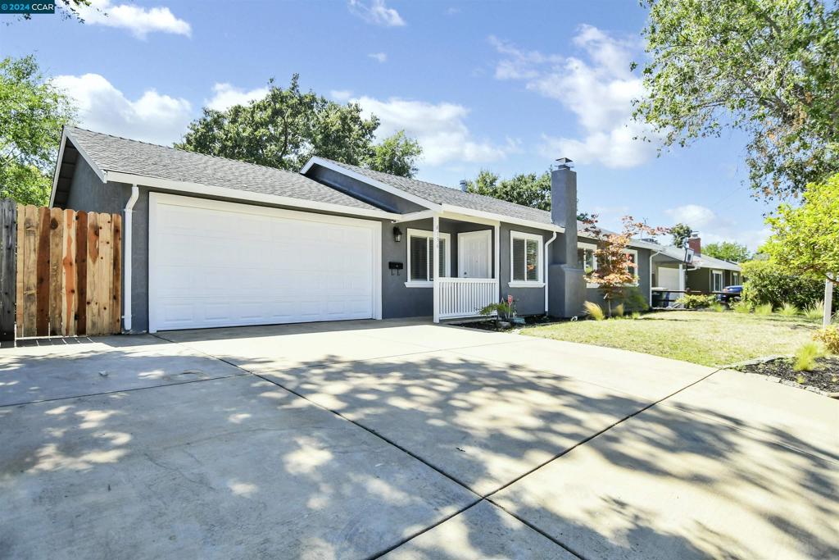
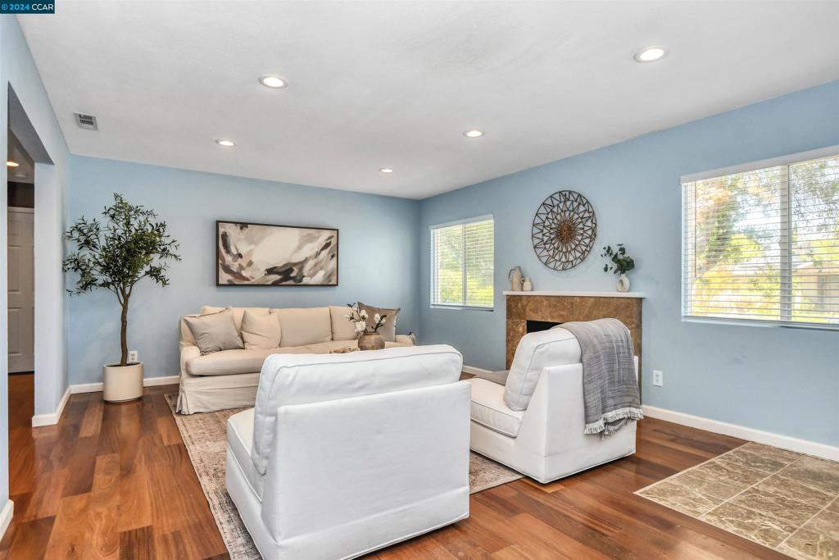
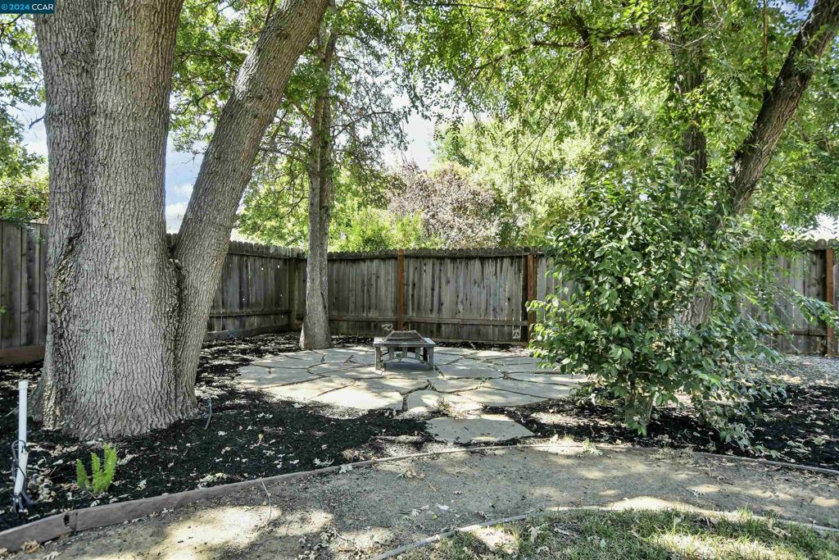
Property Description
Stunning remodel with an additional 142sqft of living area with permits. From the moment you walk through the front door the craftsmanship and quality speak to you as your graced by Turkish stonework in the entryway and fireplace. Recessed lighting and Brazilian Hardwood Floors light up the room and as you explore, the fully remodeled Kitchen and Bath shine with new cabinets, sinks, counter tops and more. Stunning Master Bathroom with Large sparkling 72”x48” Jucuzzi Tub, exquisite walk-in shower, smart mirror with android system. Freshly painted with soft inviting colors. The outdoor features boast extensive upgrades including an intricate drainage system, automated sprinklers, live rock wall. Home electrical completely rewired with New 200 Amp Service and 50 amp sub panel in garage. New heating unit for HVAC, ducts recently replaced, and compressor serviced. Per seller $400k in upgrades with receipts available upon request, making this a move in ready, turn key property. Very close to transportation, restaurants, shopping, schools and entertainment.
Interior Features
| Bedroom Information |
| Bedrooms |
3 |
| Bathroom Information |
| Features |
Granite Counters, Tile Counters, Tub Shower, Upgraded |
| Bathrooms |
2 |
| Flooring Information |
| Material |
Carpet, Laminate, Stone |
| Interior Information |
| Cooling Type |
Central Air |
Listing Information
| Address |
4136 Nulty Dr |
| City |
Concord |
| State |
CA |
| Zip |
94521 |
| County |
Contra Costa |
| Listing Agent |
Brad Bodman DRE #02188904 |
| Courtesy Of |
Fidelity Realty |
| Close Price |
$862,500 |
| Status |
Closed |
| Type |
Residential |
| Subtype |
Single Family Residence |
| Structure Size |
1,481 |
| Lot Size |
9,048 |
| Year Built |
1953 |
Listing information courtesy of: Brad Bodman, Fidelity Realty. *Based on information from the Association of REALTORS/Multiple Listing as of Sep 12th, 2024 at 12:20 PM and/or other sources. Display of MLS data is deemed reliable but is not guaranteed accurate by the MLS. All data, including all measurements and calculations of area, is obtained from various sources and has not been, and will not be, verified by broker or MLS. All information should be independently reviewed and verified for accuracy. Properties may or may not be listed by the office/agent presenting the information.








