174 W Walnut Avenue, #D, Rialto, CA 92376
-
Sold Price :
$428,000
-
Beds :
3
-
Baths :
3
-
Property Size :
1,462 sqft
-
Year Built :
1987
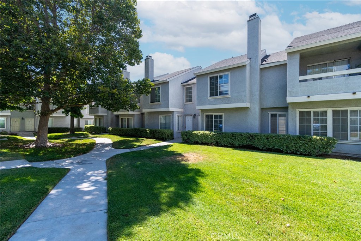
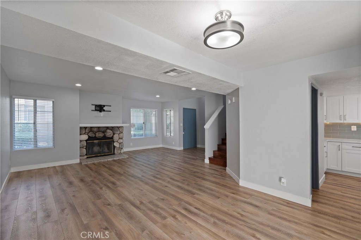
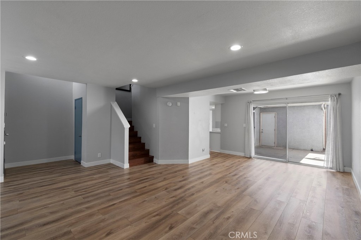
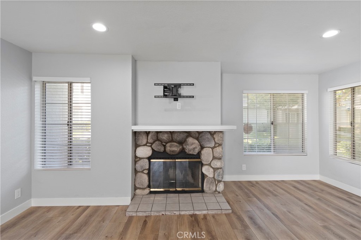
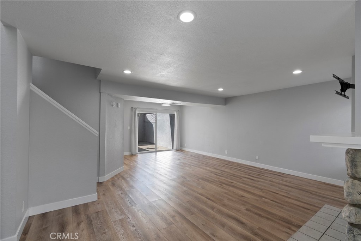
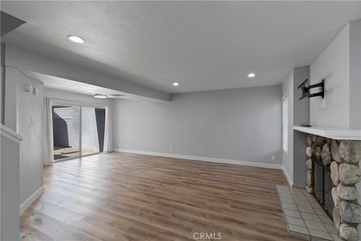
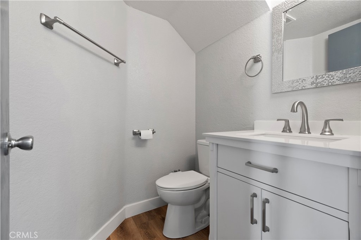
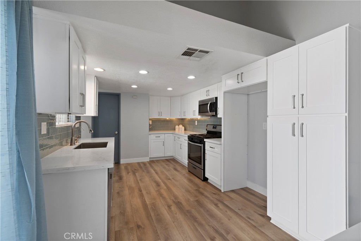
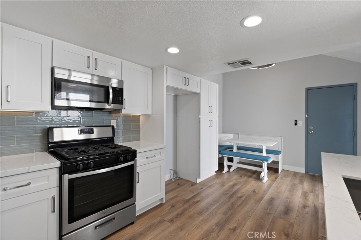
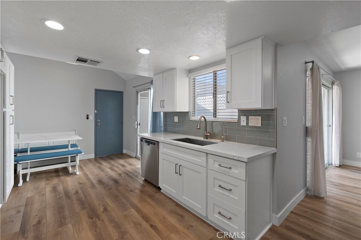
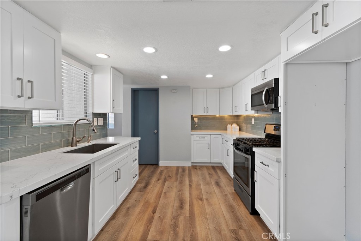
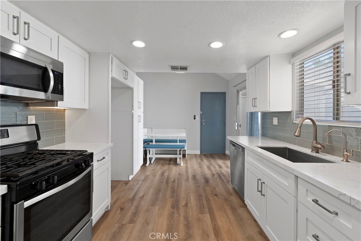
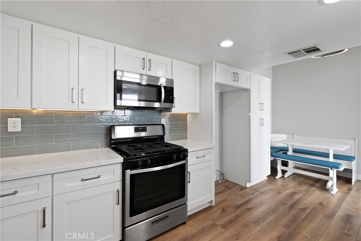
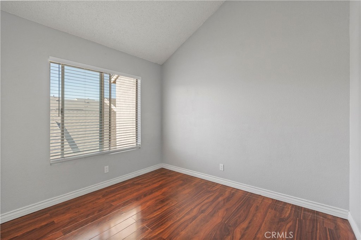
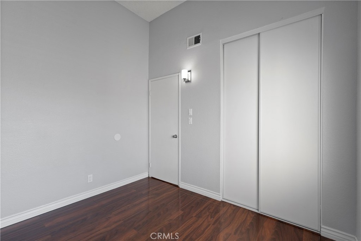
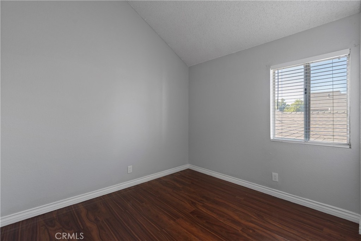
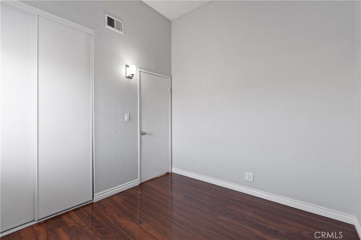
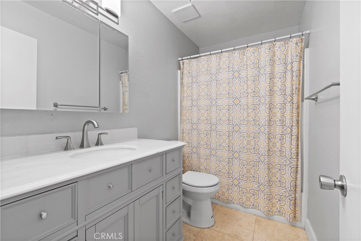
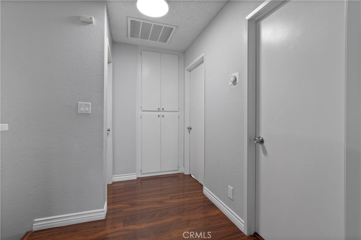
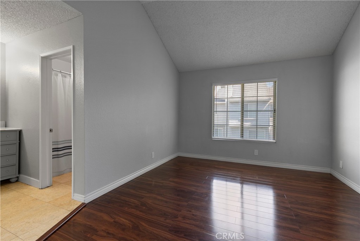
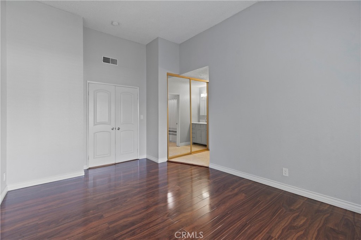
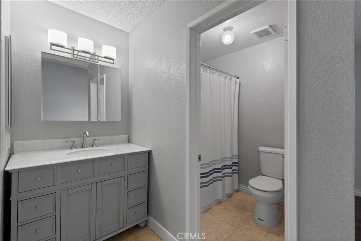
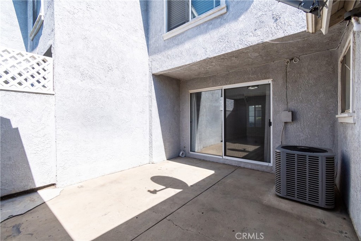
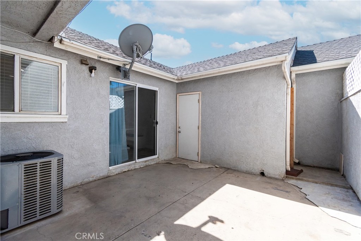
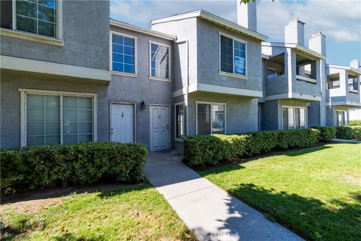
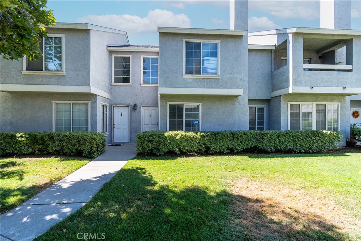
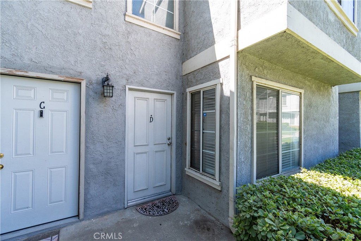
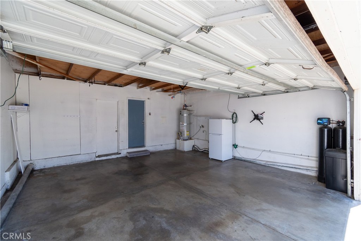
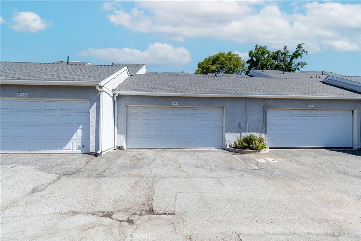
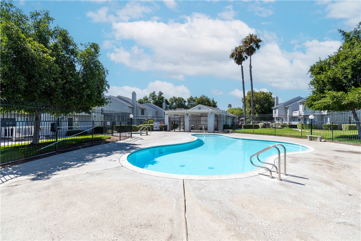
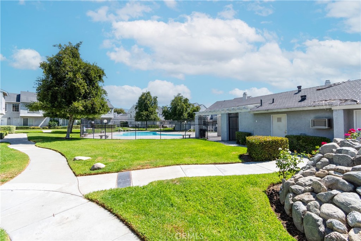
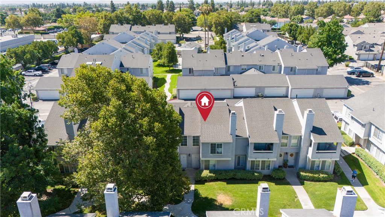
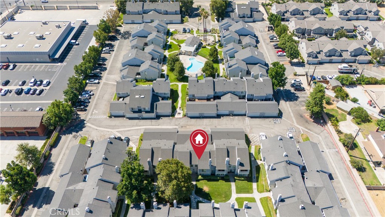
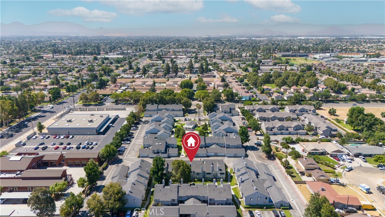
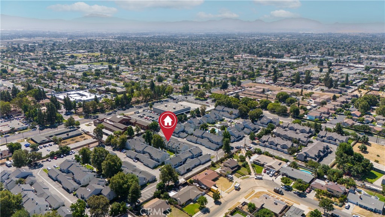
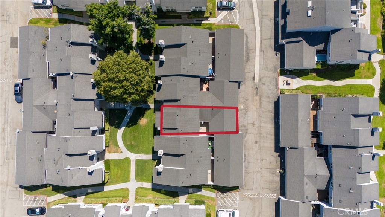
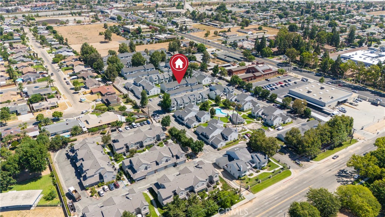
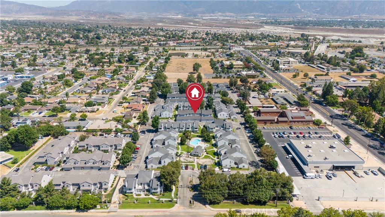
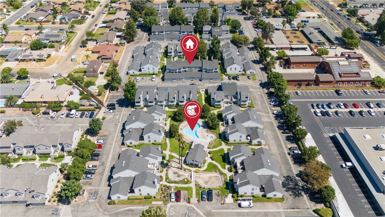
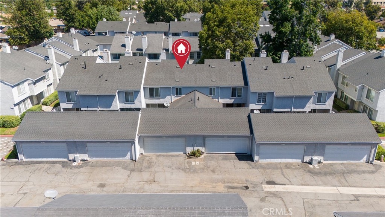
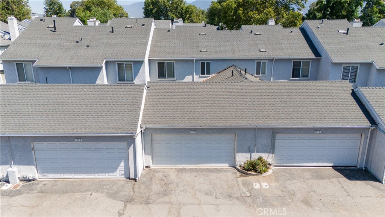
Property Description
WELCOME to this 2-story town house located in a desirable Highland Village complex. 1,462 sq ft, 3-bedroom, 2.5-bathroom home with a spacious open floor plan. Newer kitchen, quartz countertop, shaker cabinet, built in breakfast nook, reverse osmosis under kitchen sink, newer water softener, dimmable recess lighting. The living room has a fireplace, sliding door that opens to the private patio. All bedrooms up, master bedroom, laminate flooring all over the house. Gated community with roving patrol 2x a day, new roof, RV parking available at the back of the complex for $50.00 a month. Don’t miss the opportunity to live in this beautiful home and neighborhood.
Interior Features
| Laundry Information |
| Location(s) |
Washer Hookup, Gas Dryer Hookup |
| Kitchen Information |
| Features |
Quartz Counters, Updated Kitchen |
| Bedroom Information |
| Features |
All Bedrooms Up |
| Bedrooms |
3 |
| Bathroom Information |
| Features |
Bathtub, Separate Shower, Tub Shower |
| Bathrooms |
3 |
| Flooring Information |
| Material |
Laminate |
| Interior Information |
| Features |
Quartz Counters, Recessed Lighting, All Bedrooms Up |
| Cooling Type |
Central Air |
Listing Information
| Address |
174 W Walnut Avenue, #D |
| City |
Rialto |
| State |
CA |
| Zip |
92376 |
| County |
San Bernardino |
| Listing Agent |
Gloria Melo DRE #01762988 |
| Courtesy Of |
Karis Realty |
| Close Price |
$428,000 |
| Status |
Closed |
| Type |
Residential |
| Subtype |
Townhouse |
| Structure Size |
1,462 |
| Lot Size |
4,000 |
| Year Built |
1987 |
Listing information courtesy of: Gloria Melo, Karis Realty. *Based on information from the Association of REALTORS/Multiple Listing as of Sep 20th, 2024 at 4:48 PM and/or other sources. Display of MLS data is deemed reliable but is not guaranteed accurate by the MLS. All data, including all measurements and calculations of area, is obtained from various sources and has not been, and will not be, verified by broker or MLS. All information should be independently reviewed and verified for accuracy. Properties may or may not be listed by the office/agent presenting the information.









































