366 Marina Drive, Brea, CA 92821
-
Sold Price :
$983,000
-
Beds :
3
-
Baths :
3
-
Property Size :
1,728 sqft
-
Year Built :
2013
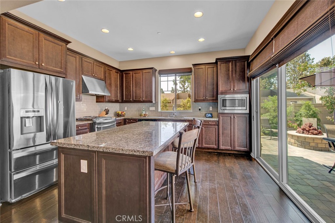
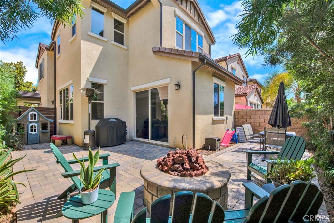
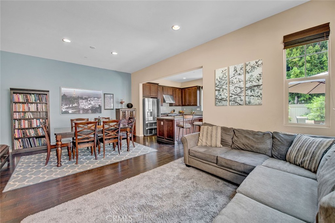
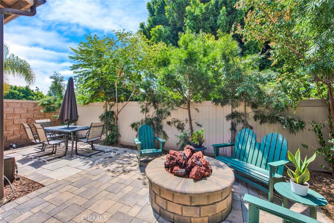
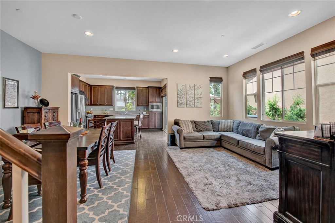
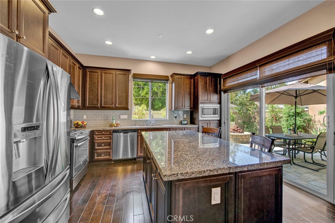
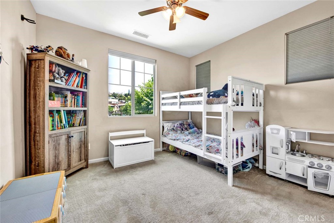
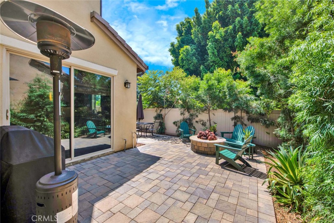
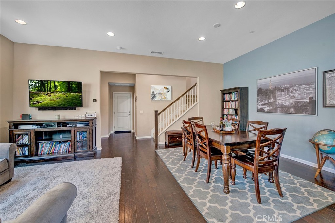
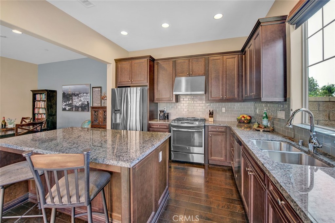
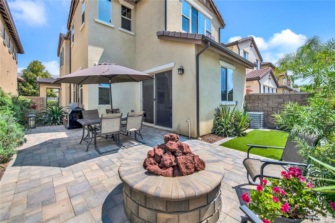
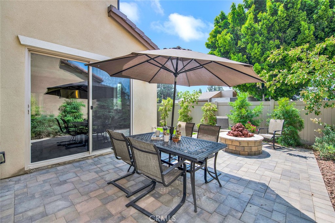
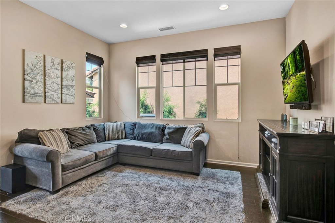
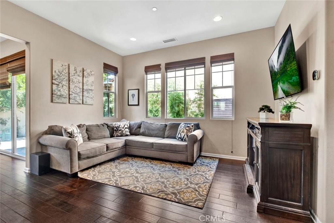
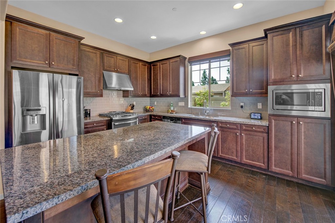
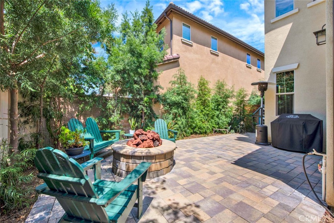
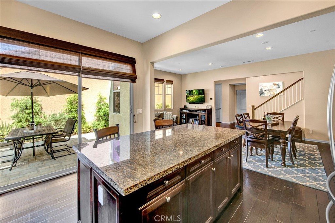
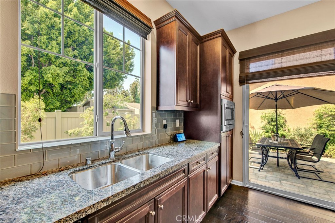
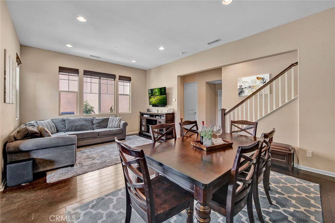
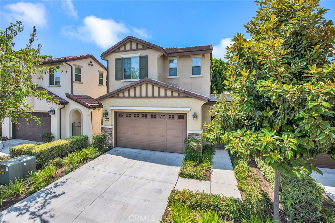
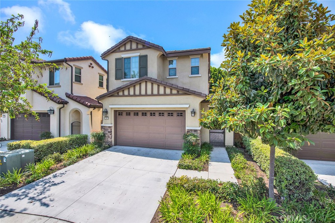
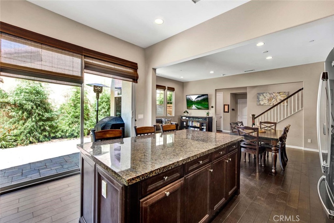
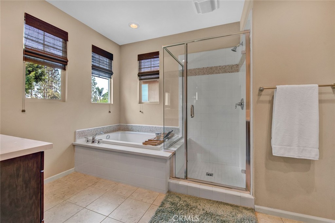
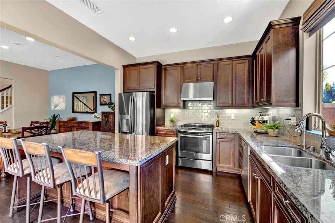
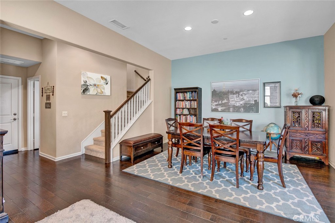
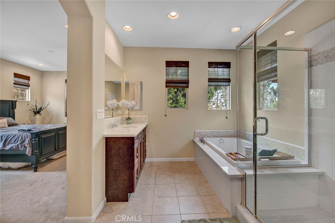
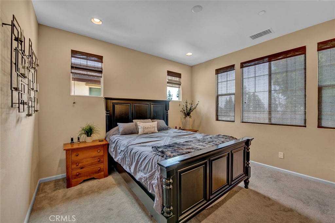
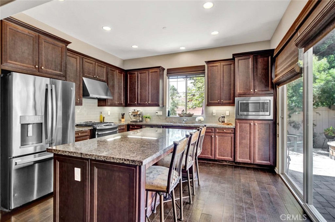
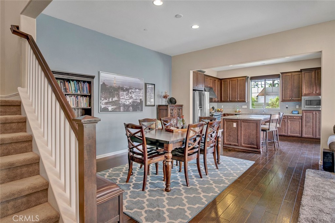
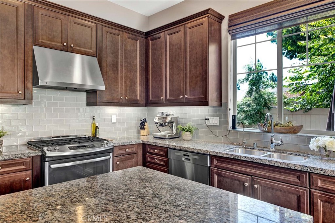
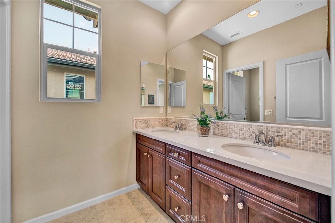
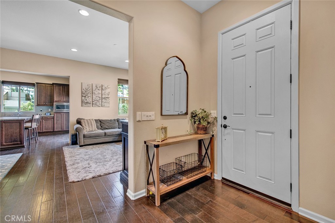
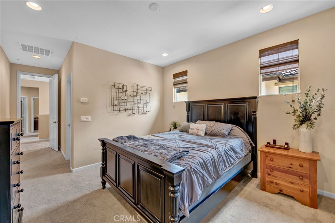
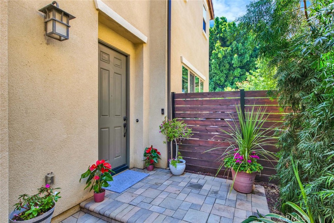
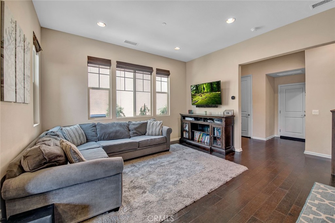
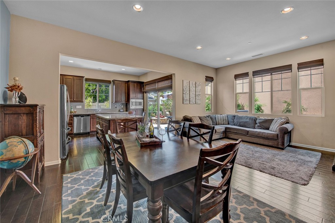
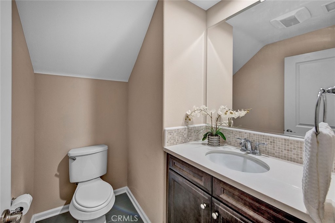
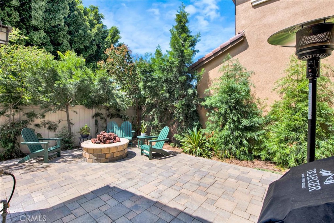
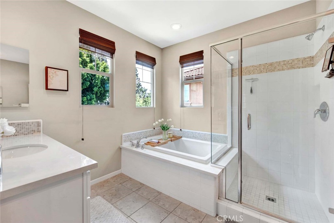
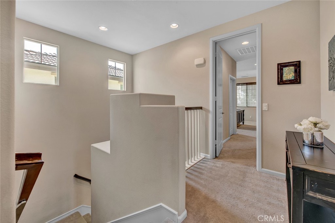
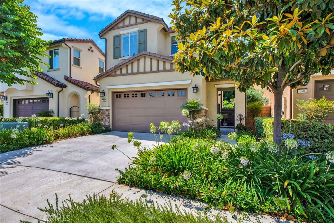
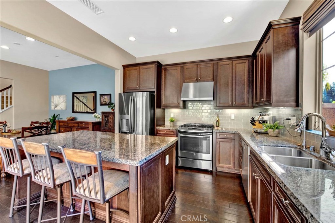
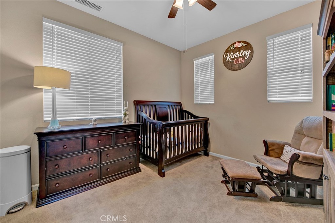
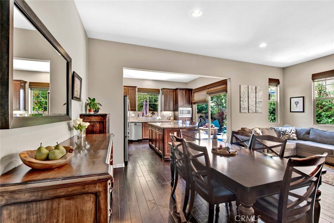
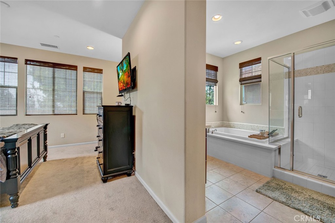
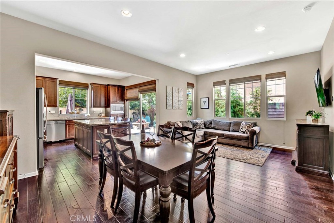
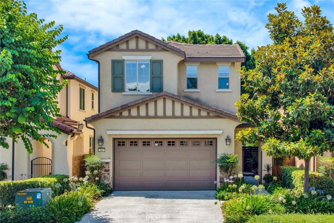
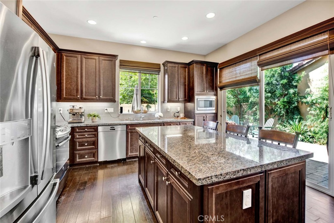
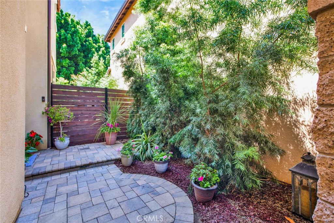
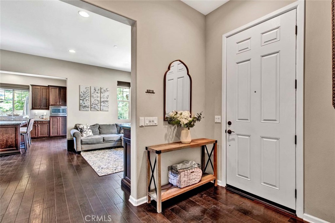
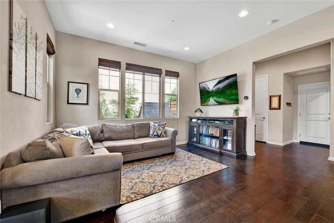
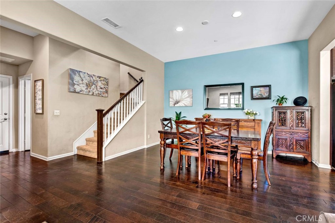
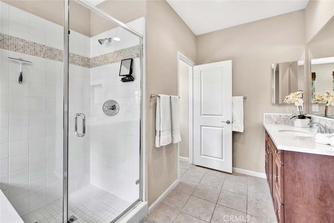
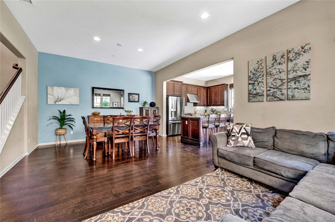
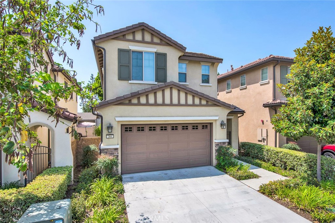
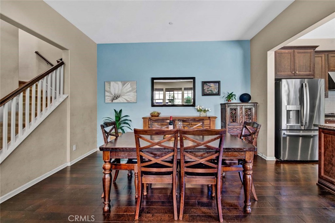
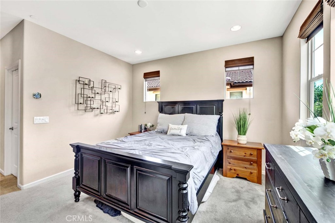
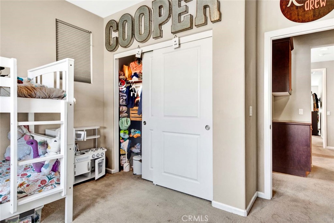
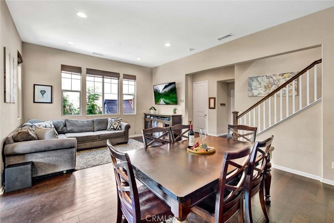
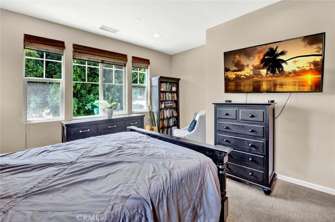
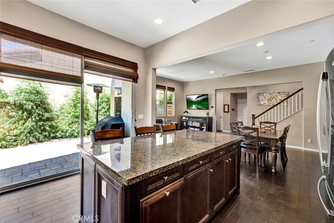
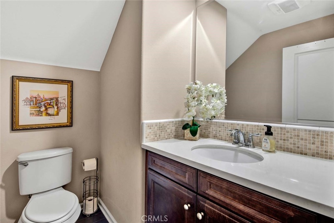
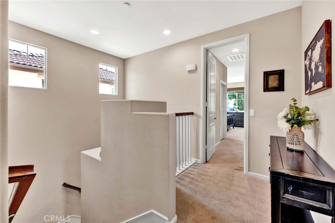
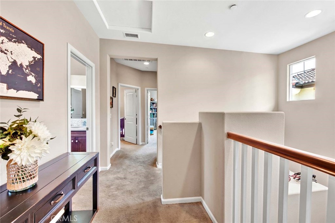
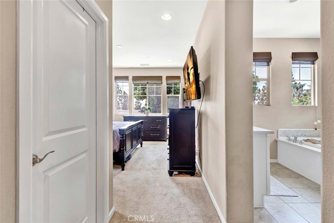
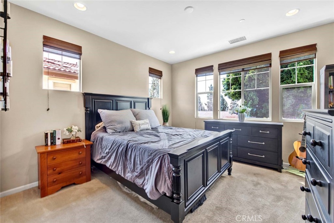
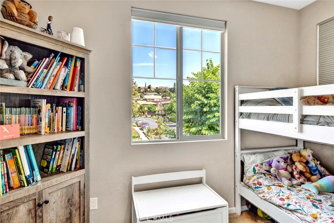
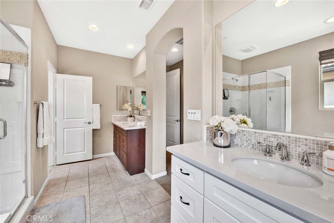
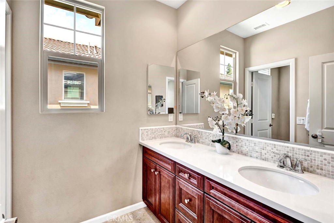
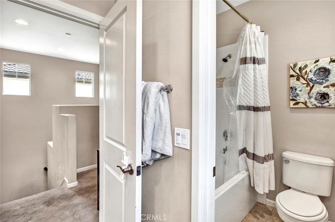
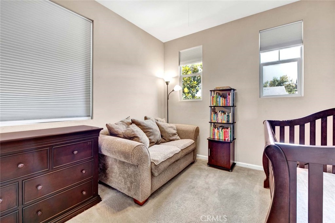
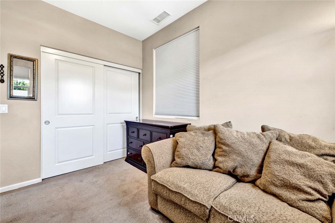
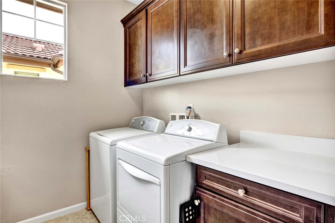
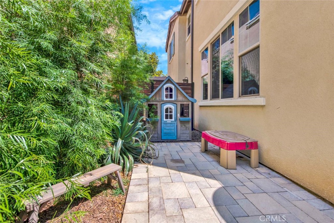
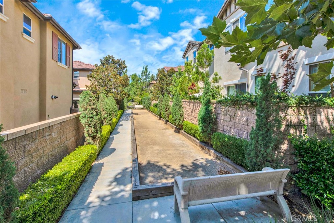
Property Description
Stunning 3 bedroom, 2.5 bathroom home, built in 2013 in the highly sought after Summerwind Community of Brea has hardwood flooring, granite counters, new reverse osmosis system, indoor laundry room, large master bedroom, entertainer's back yard area with new pavers, and all feeding the World Renown schools of Brea- Olinda Unified school district. Starts with a gated private front walkway lined with flowers, then into the grand foyer accented by designer colors, Dual Pane Vinyl windows all around and complemented by hardwood floors that span the entire downstairs. The light and bright living room has tons of natural light streaming in through large picture windows and opens to the spacious dining area. The "Chef's Delight" kitchen has granite counters, extra-large granite topped island, Kenmore stainless steel fridge, New stainless steel Bosch dishwasher, GE stainless steel stove and matching built-in microwave, Sterling deep sink, and all with views of the entertainer's back yard, exiting thru large glass sliding doors. The totally fenced-in and private backyard has extended stone pavers, built-in gas fire ring and nice artificial turf area, perfect for the dogs. Upstairs hall bathroom has dual sinks, quartz counters with tile backsplash, and shower over tub. Master bedroom is extra spacious with walk in closet and private "Resort Style" Master Suite bathroom with separate tub and shower with tiled backsplash,“His and Hers” vanities with dual sinks, & elegant quartz counters. Two secondary bedrooms are spacious with lighted ceiling fans and sliding closet doors. Indoor laundry room is conveniently upstairs and has extra built-in cabinetry. Two car garage with 240 volt, level 2 outlet for electric cars. HOA includes outdoor exercise station, peaceful courtyard picnic seating area, horseshoe area & extremely well-maintained grounds! A real GEM!
Interior Features
| Laundry Information |
| Location(s) |
Laundry Room, Upper Level |
| Kitchen Information |
| Features |
Granite Counters, Kitchen Island, Updated Kitchen |
| Bedroom Information |
| Bedrooms |
3 |
| Bathroom Information |
| Features |
Bathtub, Dual Sinks, Linen Closet, Quartz Counters, Separate Shower, Tub Shower, Vanity, Walk-In Shower |
| Bathrooms |
3 |
| Flooring Information |
| Material |
Wood |
| Interior Information |
| Features |
Built-in Features, Granite Counters, Quartz Counters, Recessed Lighting, Walk-In Closet(s) |
| Cooling Type |
Central Air |
Listing Information
| Address |
366 Marina Drive |
| City |
Brea |
| State |
CA |
| Zip |
92821 |
| County |
Orange |
| Listing Agent |
Ron Arnold DRE #01338671 |
| Co-Listing Agent |
Susan Arnold DRE #01910214 |
| Courtesy Of |
Keller Williams Realty |
| Close Price |
$983,000 |
| Status |
Closed |
| Type |
Residential |
| Subtype |
Single Family Residence |
| Structure Size |
1,728 |
| Lot Size |
3,041 |
| Year Built |
2013 |
Listing information courtesy of: Ron Arnold, Susan Arnold, Keller Williams Realty. *Based on information from the Association of REALTORS/Multiple Listing as of Sep 19th, 2024 at 4:17 PM and/or other sources. Display of MLS data is deemed reliable but is not guaranteed accurate by the MLS. All data, including all measurements and calculations of area, is obtained from various sources and has not been, and will not be, verified by broker or MLS. All information should be independently reviewed and verified for accuracy. Properties may or may not be listed by the office/agent presenting the information.











































































