11836 Harvest Drive, Whittier, CA 90602
-
Sold Price :
$4,995/month
-
Beds :
4
-
Baths :
4
-
Property Size :
2,934 sqft
-
Year Built :
2021
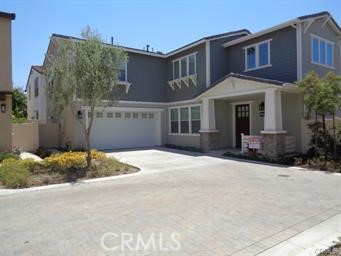
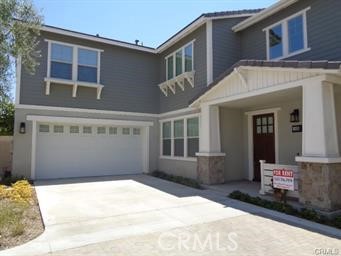
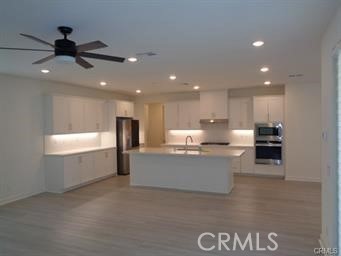
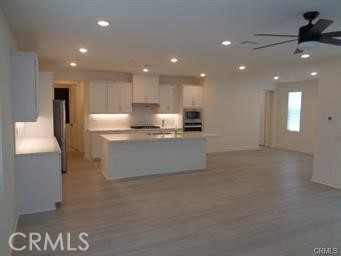
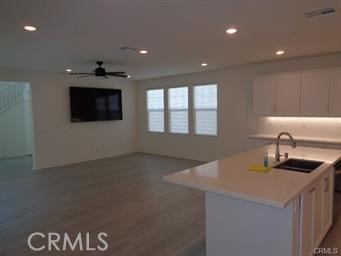
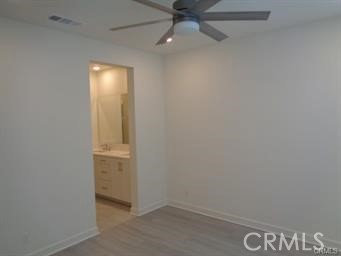
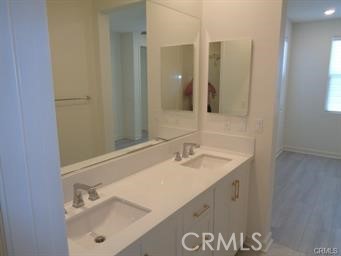
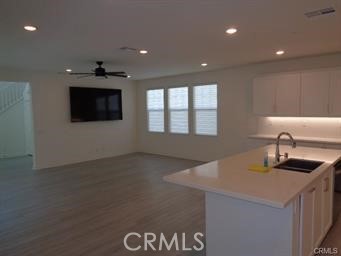
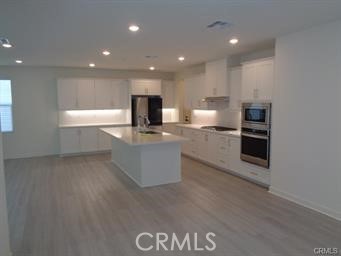
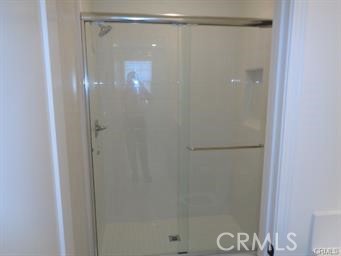
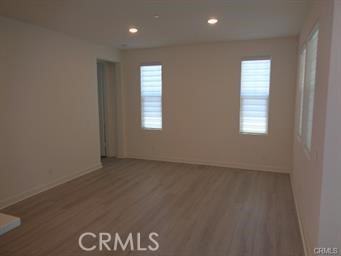
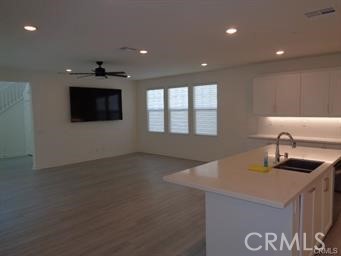
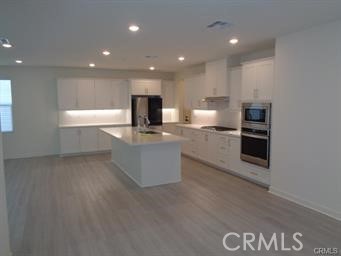
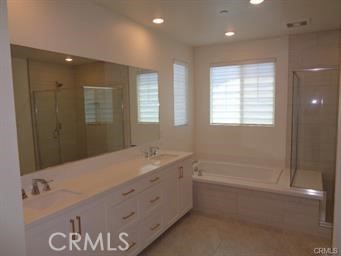
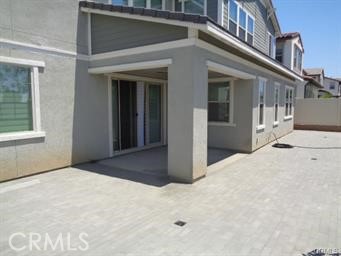
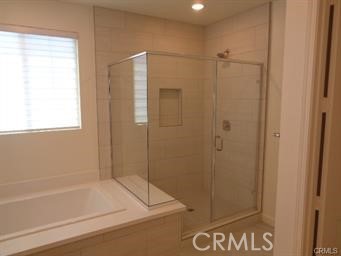
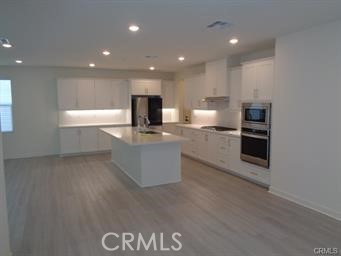
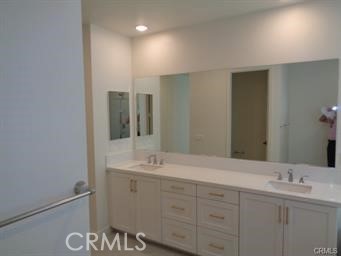
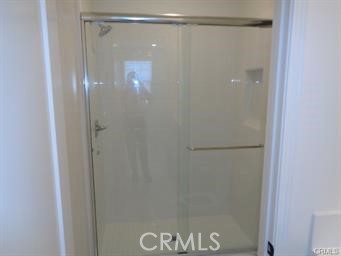
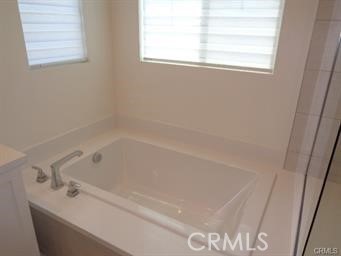
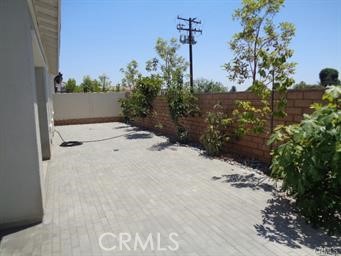
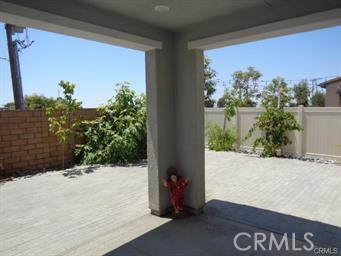
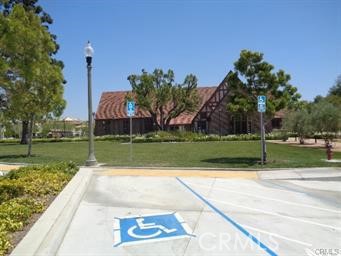
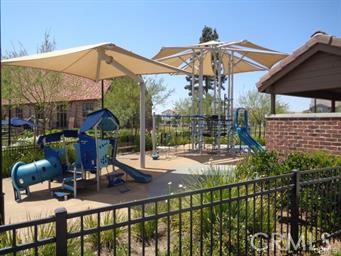
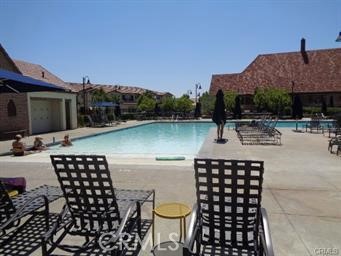
Property Description
REDUCED $1000, Fantastic 3 years old, detached house in popular Whittier Groves planned unit community. Called a Smart House because All locks, TV's, window coverings, garage door operate from Wi-Fi. This gorgeous home features; One bedroom downstairs w/ bath, beautiful laminated wood flooring throughout, Quartz kitchen and bathroom counter tops, 5 burner gas stove, massive 18 X 22 family room, canned lighting, separate upstairs laundry room w/ sink, tankless water heater, huge master bedroom w/ separate tub and glass enclosed shower, large walk-in closets, extra family area upstairs between bedrooms and much, much more. Spectacular community clubhouse, playground, Gym and massive swimming pool. Low maintenance yard with covered patio. Close to freeways, great schools, shopping and top of the line restaurants.
Interior Features
| Laundry Information |
| Location(s) |
Laundry Room |
| Kitchen Information |
| Features |
Kitchen Island |
| Bedroom Information |
| Features |
Bedroom on Main Level |
| Bedrooms |
4 |
| Bathroom Information |
| Bathrooms |
4 |
| Interior Information |
| Features |
Ceiling Fan(s), Quartz Counters, Bedroom on Main Level |
| Cooling Type |
Central Air |
Listing Information
| Address |
11836 Harvest Drive |
| City |
Whittier |
| State |
CA |
| Zip |
90602 |
| County |
Los Angeles |
| Listing Agent |
Gene Burd DRE #00498406 |
| Courtesy Of |
New West Real Estate |
| Close Price |
$4,995/month |
| Status |
Closed |
| Type |
Residential Lease |
| Subtype |
Single Family Residence |
| Structure Size |
2,934 |
| Lot Size |
19,134 |
| Year Built |
2021 |
Listing information courtesy of: Gene Burd, New West Real Estate. *Based on information from the Association of REALTORS/Multiple Listing as of Sep 17th, 2024 at 11:50 PM and/or other sources. Display of MLS data is deemed reliable but is not guaranteed accurate by the MLS. All data, including all measurements and calculations of area, is obtained from various sources and has not been, and will not be, verified by broker or MLS. All information should be independently reviewed and verified for accuracy. Properties may or may not be listed by the office/agent presenting the information.

























