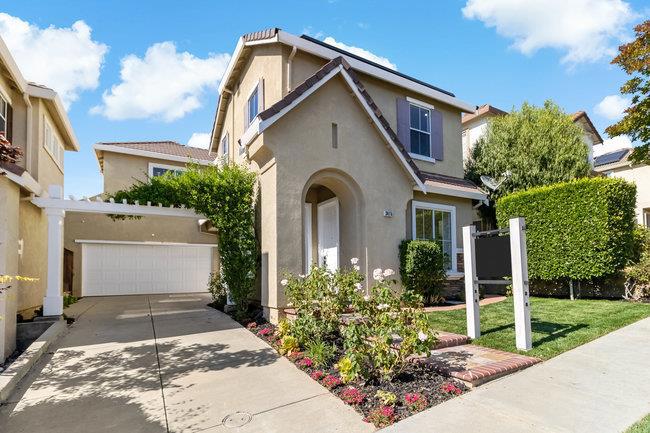3415 Judi Ann Court, San Jose, CA 95148
-
Sold Price :
$1,775,000
-
Beds :
3
-
Baths :
3
-
Property Size :
1,864 sqft
-
Year Built :
2000

Property Description
2000-BUILT. COMPLETELY UPGRADED. WALKING DISTANCE TO EXCELLENT SCHOOLS. SUPER BRIGHT & MODERN. NO HOA. FULLY PAID SOLAR PANELS. VAULTED CEILING. HUGE PRIMARY BEDROOM. 2-CAR ATTACHED GARAGE WITH A LONG DRIVEWAY FOR EXTRA PARKING. LOW MAINTENANCE BACKYARD. Don't miss this beautiful home in Evergreen with excellent schools and amazing neighborhood - perfect for your family. Completely upgraded with brand new LVP flooring, carpet, kitchen countertop and appliances. Super bright and cozy home for your friends and family. Functional floor plan with a charming Backyard. Separate Family & Living Room. Fully Paid Solar Panels. Vaulted Ceiling. 2-Car Attached Garage with a Long Driveway for Extra Parking. New LVP Flooring, Carpet, Recessed Lights, Interior Paint and Fully Upgraded Kitchen, Brand New Appliances. Walking Distance to All 3 Excellent Schools Carolyn Clark Elem., Quimby Oak Middle and Evergreen High. Dedicated Upstairs Laundry Room. Walk to Evergreen Village Square: Farmers Market, Parks, Restaurants, New San Jose Public Library, Neighborhood Walmart. Do not miss this rare home!!
Interior Features
| Kitchen Information |
| Features |
Kitchen Island, Quartz Counters |
| Bedroom Information |
| Bedrooms |
3 |
| Bathroom Information |
| Features |
Dual Sinks |
| Bathrooms |
3 |
| Flooring Information |
| Material |
Carpet, Tile, Wood |
| Interior Information |
| Features |
Walk-In Closet(s) |
| Cooling Type |
Central Air |
Listing Information
| Address |
3415 Judi Ann Court |
| City |
San Jose |
| State |
CA |
| Zip |
95148 |
| County |
Santa Clara |
| Listing Agent |
Samit Shah DRE #01906486 |
| Courtesy Of |
Compass |
| Close Price |
$1,775,000 |
| Status |
Closed |
| Type |
Residential |
| Subtype |
Single Family Residence |
| Structure Size |
1,864 |
| Lot Size |
3,049 |
| Year Built |
2000 |
Listing information courtesy of: Samit Shah, Compass. *Based on information from the Association of REALTORS/Multiple Listing as of Sep 1st, 2024 at 5:39 AM and/or other sources. Display of MLS data is deemed reliable but is not guaranteed accurate by the MLS. All data, including all measurements and calculations of area, is obtained from various sources and has not been, and will not be, verified by broker or MLS. All information should be independently reviewed and verified for accuracy. Properties may or may not be listed by the office/agent presenting the information.

