1483 Yukon Drive, Sunnyvale, CA 94087
-
Sold Price :
$2,150,000
-
Beds :
2
-
Baths :
2
-
Property Size :
1,172 sqft
-
Year Built :
1968
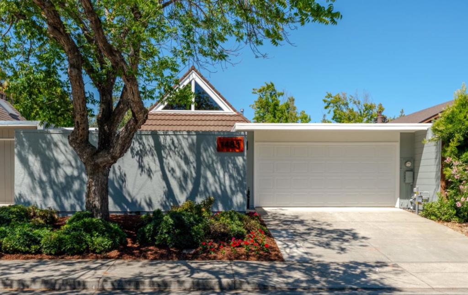
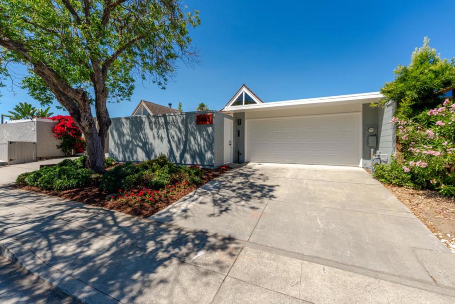
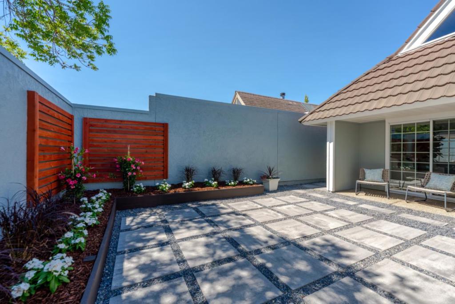
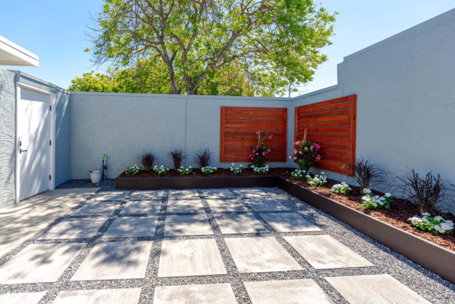
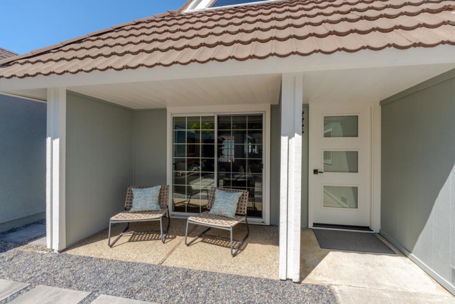
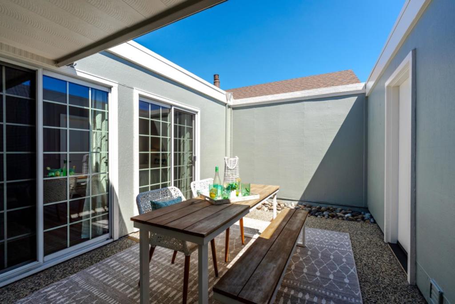
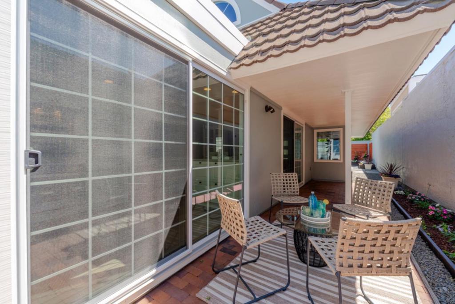
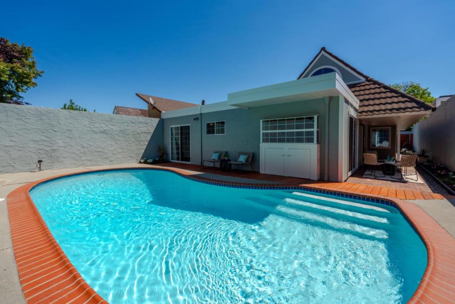
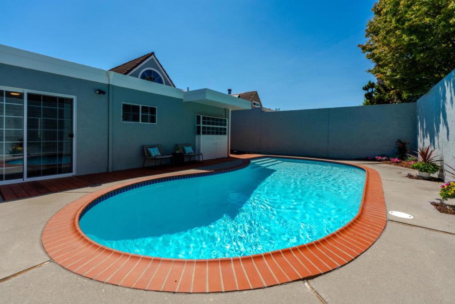
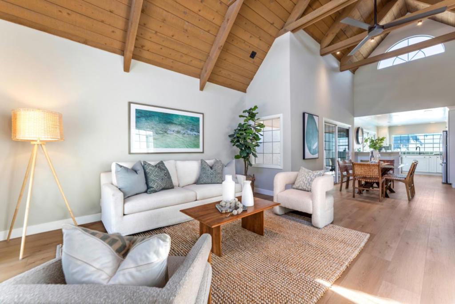
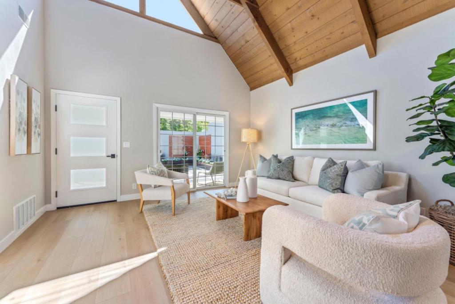
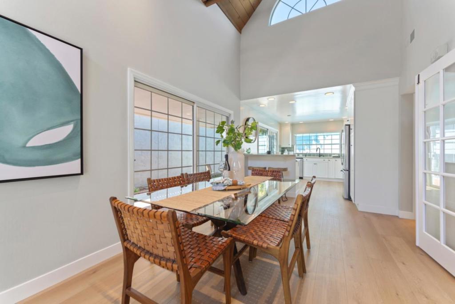
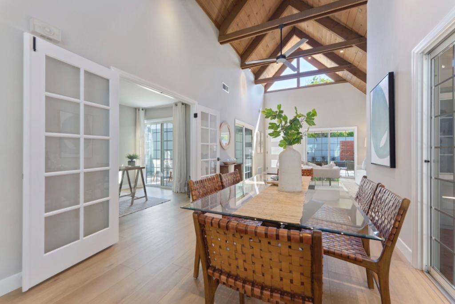
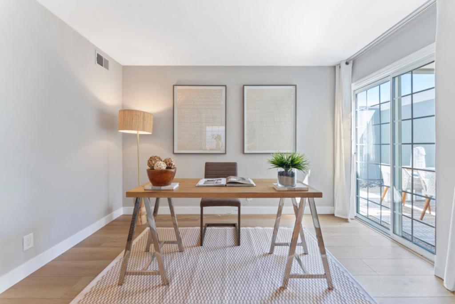
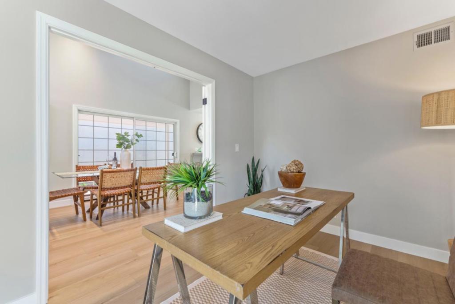
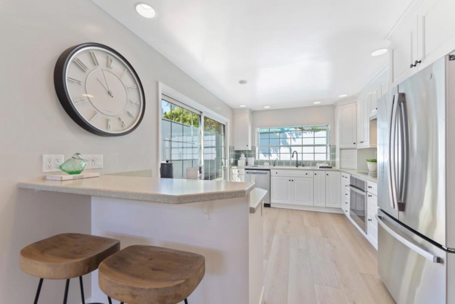
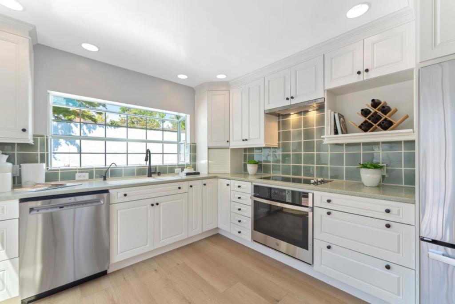
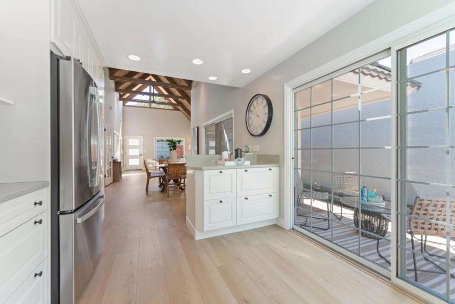
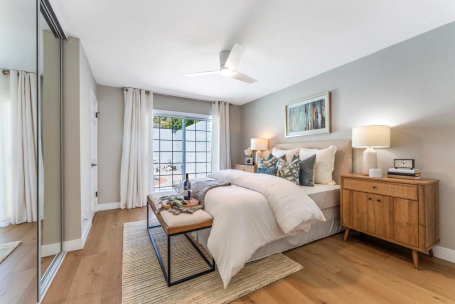
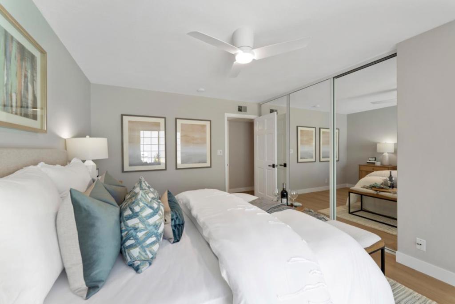
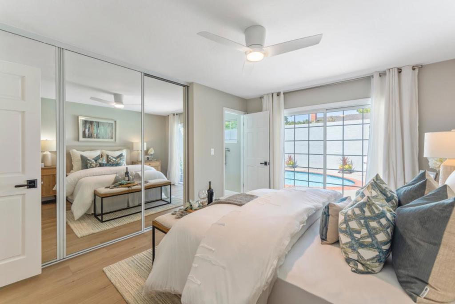
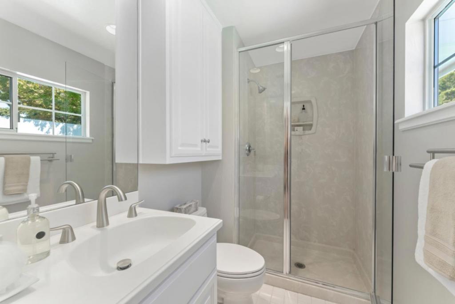
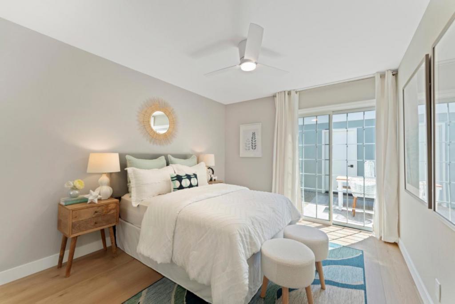
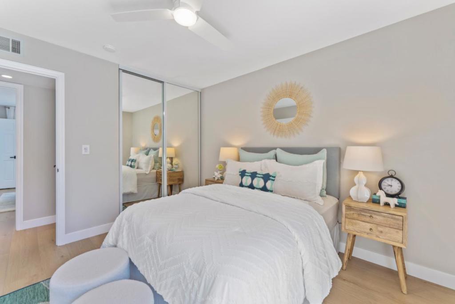
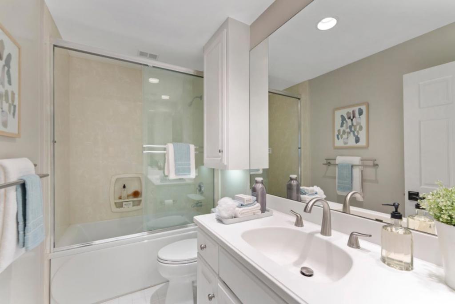
Property Description
Step into this beautifully remodeled Bahl Patio Home, where indoor & outdoor living seamlessly blend comfort and style. This home has been thoughtfully updated with modern amenities throughout. The bonus room offers flexibility as a potential third bedroom, den, or office - whatever suits your needs! Key improvements include new luxury (LVP) flooring, an updated kitchen with brand-new stainless steel appliances, fresh interior and exterior paint, and new entry doors. The home also boasts updated lighting, ceiling fans, new pool decking, and tasteful hardscaping and landscaping - every detail designed with care. Enjoy the abundant natural light that fills the home, accentuated by open-beam ceilings that enhance the inviting, spacious atmosphere. Enjoy gatherings in the luxurious front patio, relax in the central courtyard, or unwind in your private backyard retreat with a sparkling pool. With an ideal location near award-winning Cupertino schools, downtown Sunnyvale, Main Street Cupertino, and hi-tech employers like Apple, LinkedIn, NetApp, and NVIDIA, this home offers both convenience and a vibrant lifestyle. Quick access to highways 280 and 85, nearby dining, shopping, and local parks like Serra and Ortega make this a must-see property!
Interior Features
| Laundry Information |
| Location(s) |
In Garage |
| Bedroom Information |
| Bedrooms |
2 |
| Bathroom Information |
| Bathrooms |
2 |
Listing Information
| Address |
1483 Yukon Drive |
| City |
Sunnyvale |
| State |
CA |
| Zip |
94087 |
| County |
Santa Clara |
| Listing Agent |
Deena Westergard DRE #01410929 |
| Courtesy Of |
Legacy Real Estate & Associates |
| Close Price |
$2,150,000 |
| Status |
Closed |
| Type |
Residential |
| Subtype |
Single Family Residence |
| Structure Size |
1,172 |
| Lot Size |
4,200 |
| Year Built |
1968 |
Listing information courtesy of: Deena Westergard, Legacy Real Estate & Associates. *Based on information from the Association of REALTORS/Multiple Listing as of Sep 10th, 2024 at 2:42 PM and/or other sources. Display of MLS data is deemed reliable but is not guaranteed accurate by the MLS. All data, including all measurements and calculations of area, is obtained from various sources and has not been, and will not be, verified by broker or MLS. All information should be independently reviewed and verified for accuracy. Properties may or may not be listed by the office/agent presenting the information.

























