2884 Lasauen Road, Pebble Beach, CA 93953
-
Listed Price :
$4,450,000
-
Beds :
5
-
Baths :
6
-
Property Size :
3,589 sqft
-
Year Built :
2023
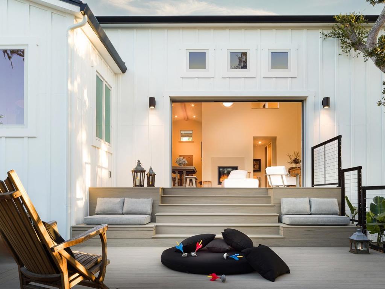
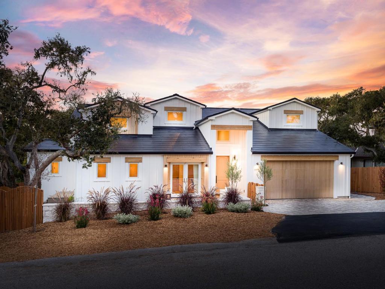
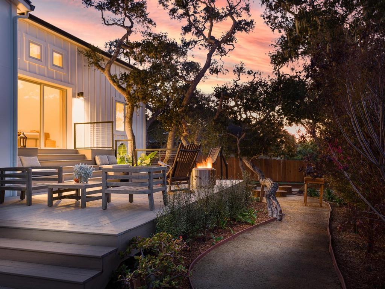
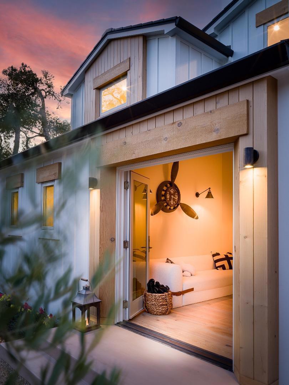
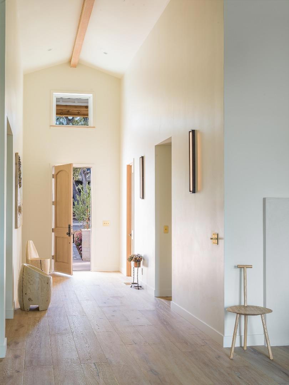
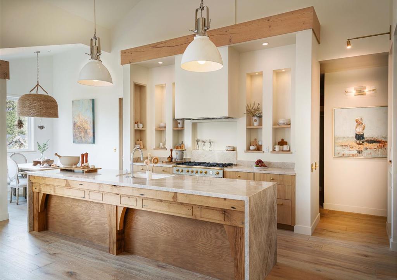

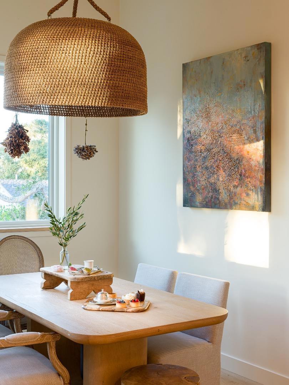
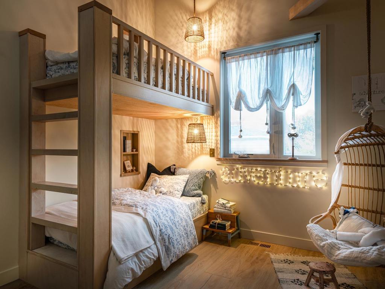
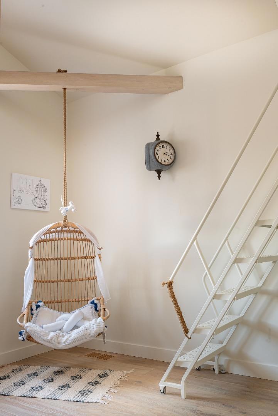
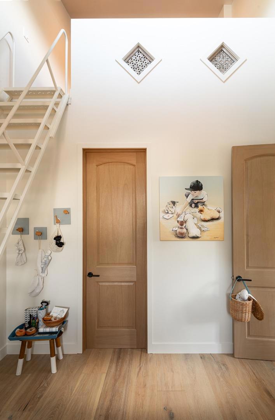
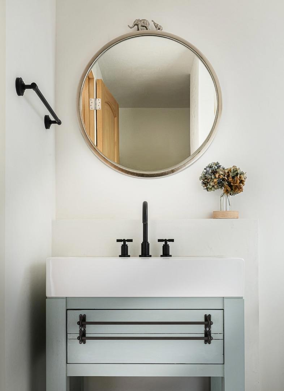
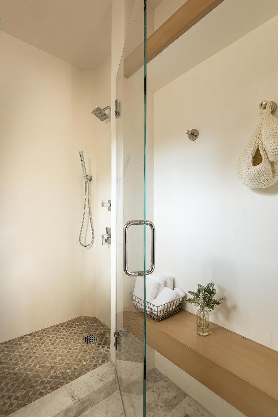
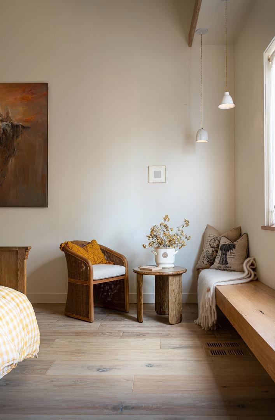

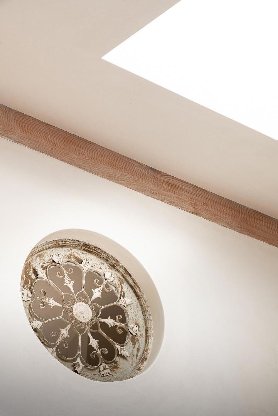
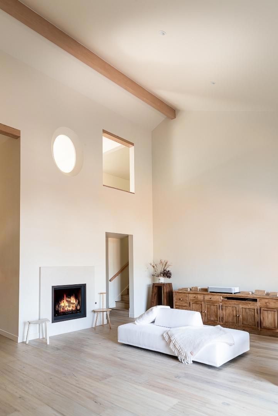
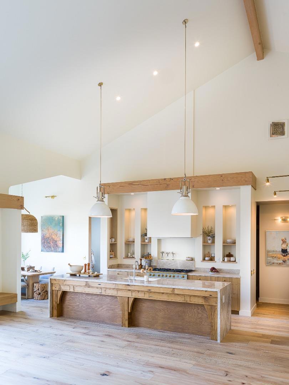
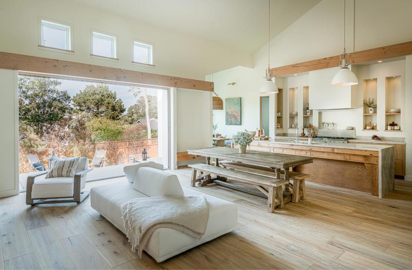
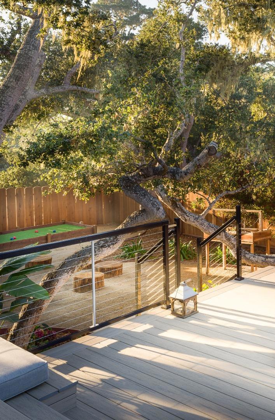
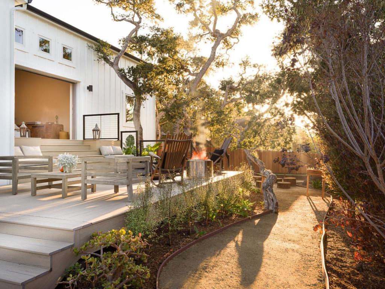
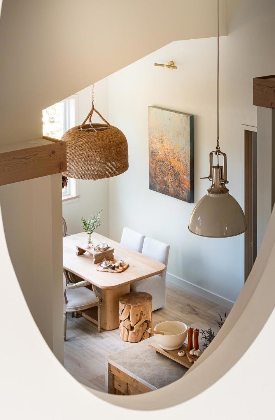
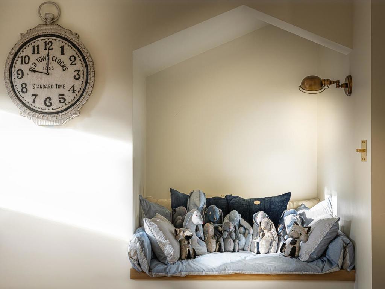
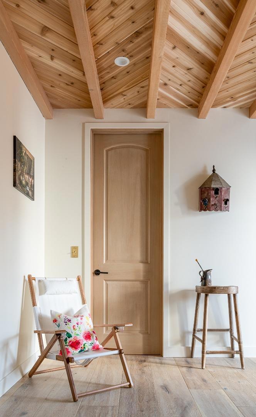
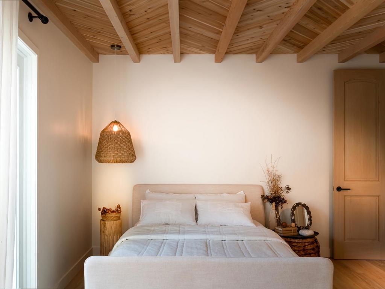

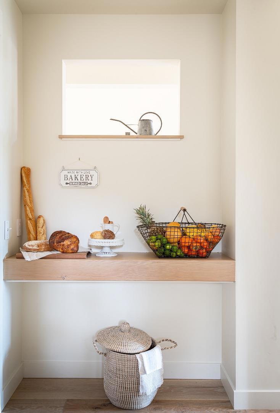
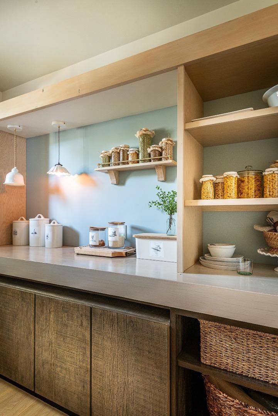
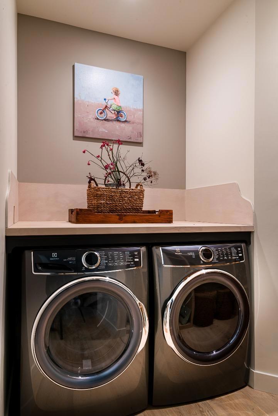
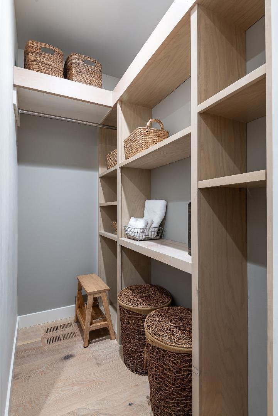
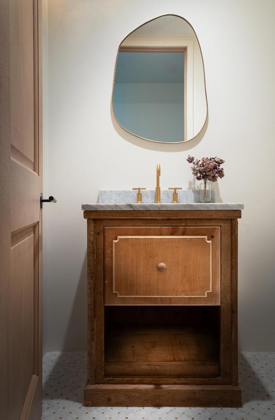
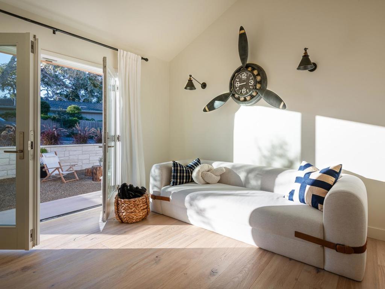
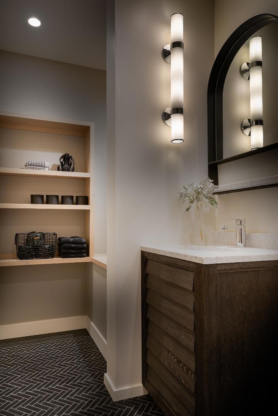
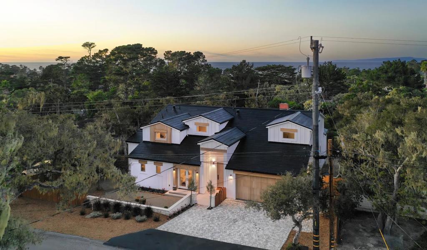
Property Description
Extraordinary value for quality, design and living environment. This new build in Pebble Beach maximizes privacy with 5 separate suites and 5.5 baths, each with its own theme. The home is grand, nearly 3,600 SQ FT with 22-foot ceilings, yet welcoming and cozy. Open living and dining spaces create gathering points, while a large wall allows for an in-house theater or art gallery. Elements like a loft, cut-out windows that let light travel gently through rooms, built-in benches, an upstairs guest suite with its own living room, and a bocce ball court, lend to the spirit of imagination and adventure throughout the home. This home combines beautiful finishes and high-quality appliances with innovative construction techniques, like a Tesla solar roof and double-insulated ceilings, to create a lasting legacy for generations. Designed with an artist's eye for harmony, each room is composed for flow and comfort. The expert craftsmanship is both functional and aesthetic, with color themes that subtly thread through the home.
Interior Features
| Kitchen Information |
| Features |
Kitchen Island, Stone Counters |
| Bedroom Information |
| Bedrooms |
5 |
| Bathroom Information |
| Features |
Dual Sinks |
| Bathrooms |
6 |
| Flooring Information |
| Material |
Tile, Wood |
| Interior Information |
| Features |
Loft, Walk-In Closet(s) |
| Cooling Type |
None |
Listing Information
| Address |
2884 Lasauen Road |
| City |
Pebble Beach |
| State |
CA |
| Zip |
93953 |
| County |
Monterey |
| Listing Agent |
Jamal Noorzoy DRE #01119622 |
| Courtesy Of |
Carmel Realty Company |
| List Price |
$4,450,000 |
| Status |
Active |
| Type |
Residential |
| Subtype |
Single Family Residence |
| Structure Size |
3,589 |
| Lot Size |
9,958 |
| Year Built |
2023 |
Listing information courtesy of: Jamal Noorzoy, Carmel Realty Company. *Based on information from the Association of REALTORS/Multiple Listing as of Sep 30th, 2024 at 6:02 PM and/or other sources. Display of MLS data is deemed reliable but is not guaranteed accurate by the MLS. All data, including all measurements and calculations of area, is obtained from various sources and has not been, and will not be, verified by broker or MLS. All information should be independently reviewed and verified for accuracy. Properties may or may not be listed by the office/agent presenting the information.


































