4800 Daleview Avenue, #77, El Monte, CA 91731
-
Sold Price :
$185,000
-
Beds :
2
-
Baths :
2
-
Property Size :
1,344 sqft
-
Year Built :
1969
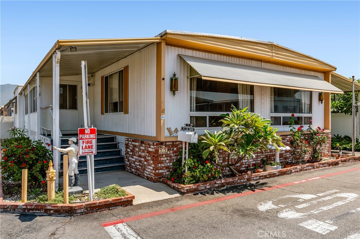
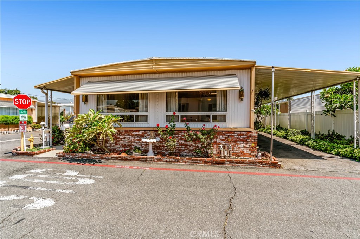
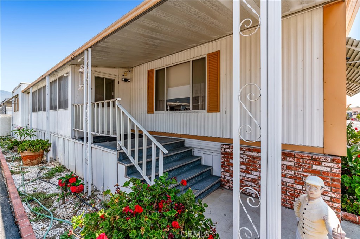
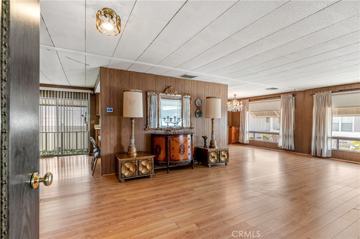
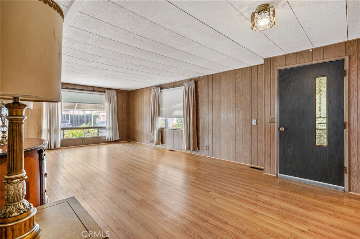
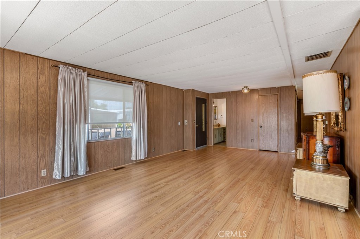
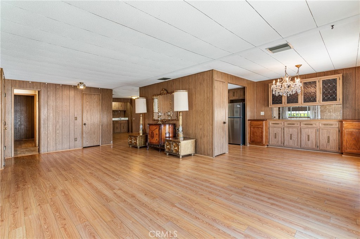
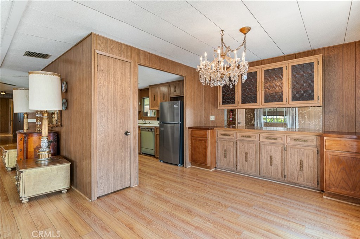
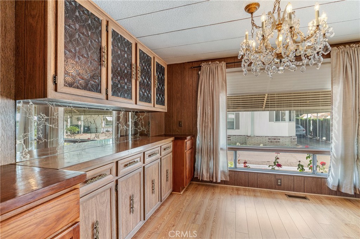
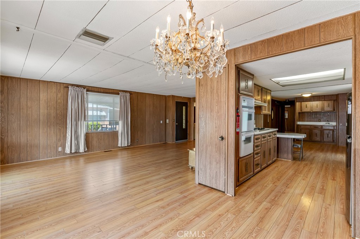
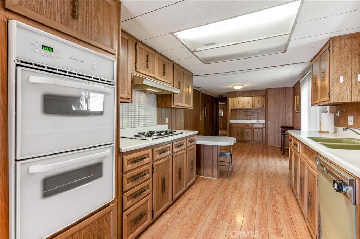
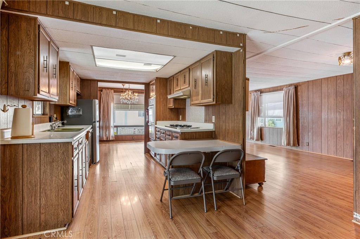
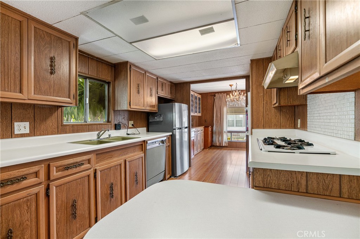
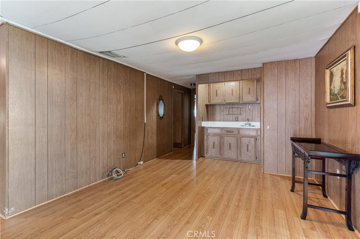
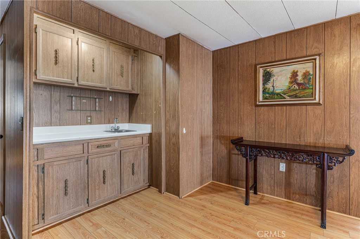
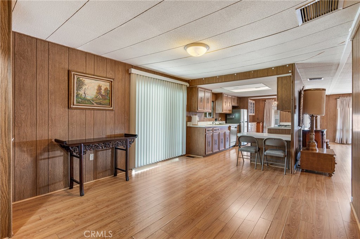
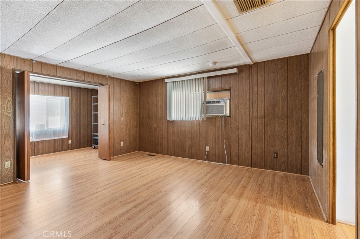
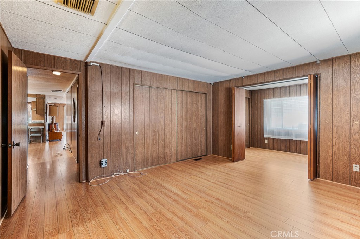
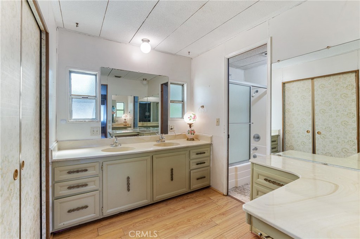
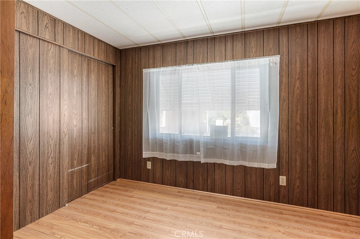
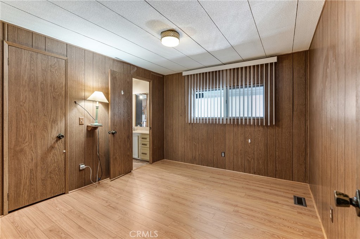
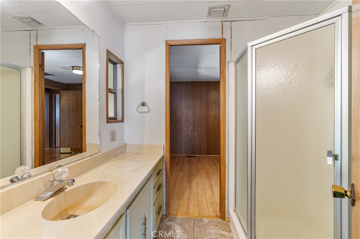
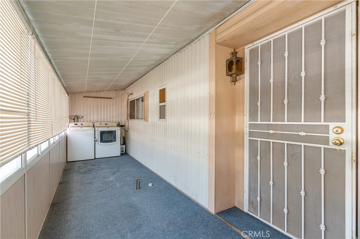
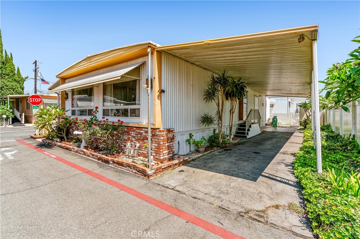
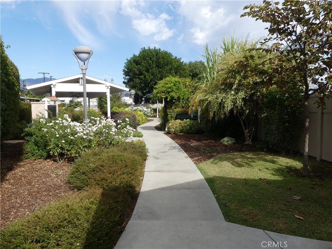
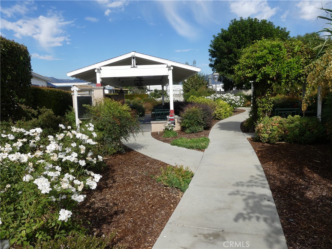
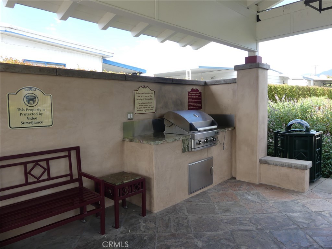
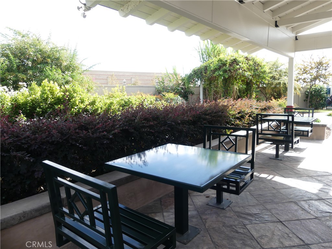
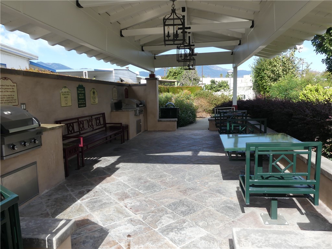
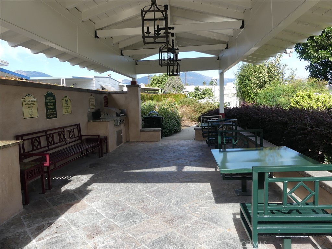
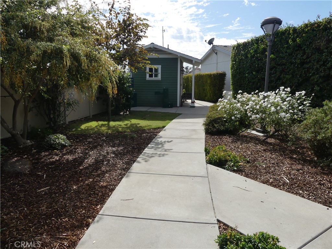
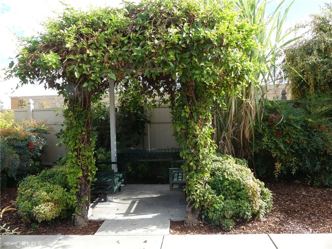
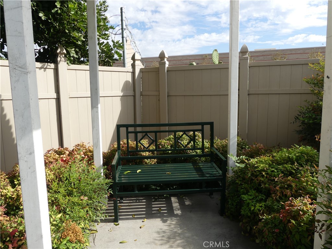
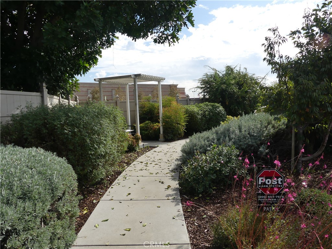
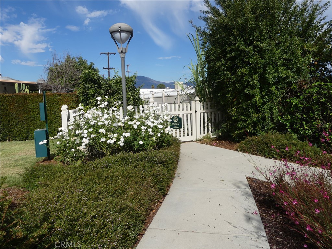
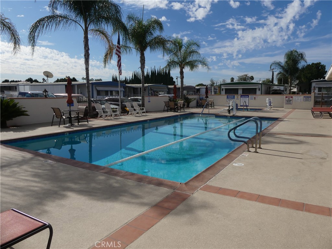
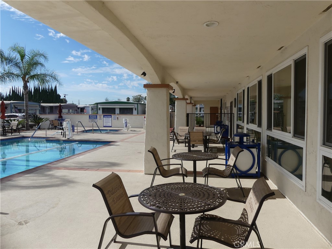
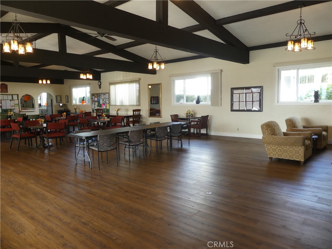
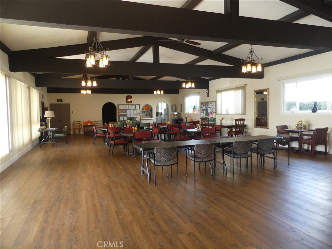
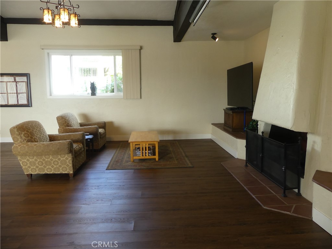
Property Description
This spacious mobile home is located on a south-facing corner lot in the highly desirable Daleview Mobile Home Estates 55+ senior park. From the expansive enclosed front porch the home opens to a large living room and dining area with built-in hutch, featuring a row of windows allowing for plenty of natural light. The kitchen offers handsome cabinets, ample counter space, refrigerator, dishwasher, and an inviting breakfast bar. The home has a total of 2 large bedrooms, each with their own private bathroom. The primary bedroom suite has a wall-length wardrobe closet, full bathroom offering a vanity with double sinks, dressing area with a walk-in closet, and an attached bonus room that's perfect to use as an office. The second bedroom suite has a step-in closet and a three-quarter bathroom. Other amenities include a well-designed floor plan, 1,344 square feet of living space, family room with wet bar, central air and heat, and laminate flooring. A sliding glass door leads to the two-car carport and a convenient storage shed. The park offers a sparkling pool and spa, comfortable sitting areas, clubhouse with kitchen, walking paths with sitting areas among lush flowering gardens, a covered barbecue area with picnic tables, and plenty of guest parking. This home is perfect for comfortable living and enjoyable entertaining.
Interior Features
| Laundry Information |
| Location(s) |
Washer Hookup, Gas Dryer Hookup, Laundry Room |
| Kitchen Information |
| Features |
Kitchen/Family Room Combo |
| Bedroom Information |
| Features |
Bedroom on Main Level, All Bedrooms Down |
| Bedrooms |
2 |
| Bathroom Information |
| Features |
Bathtub, Closet, Linen Closet, Separate Shower, Tub Shower |
| Bathrooms |
2 |
| Flooring Information |
| Material |
Laminate |
| Interior Information |
| Features |
Wet Bar, Open Floorplan, Wood Product Walls, All Bedrooms Down, Bedroom on Main Level, Main Level Primary, Primary Suite, Walk-In Closet(s) |
| Cooling Type |
Central Air |
Listing Information
| Address |
4800 Daleview Avenue, #77 |
| City |
El Monte |
| State |
CA |
| Zip |
91731 |
| County |
Los Angeles |
| Listing Agent |
Margaret Garemore DRE #01224802 |
| Courtesy Of |
Seven Gables Real Estate |
| Close Price |
$185,000 |
| Status |
Closed |
| Type |
Manufactured |
| Structure Size |
1,344 |
| Lot Size |
2,900 |
| Year Built |
1969 |
Listing information courtesy of: Margaret Garemore, Seven Gables Real Estate. *Based on information from the Association of REALTORS/Multiple Listing as of Sep 14th, 2024 at 3:53 PM and/or other sources. Display of MLS data is deemed reliable but is not guaranteed accurate by the MLS. All data, including all measurements and calculations of area, is obtained from various sources and has not been, and will not be, verified by broker or MLS. All information should be independently reviewed and verified for accuracy. Properties may or may not be listed by the office/agent presenting the information.








































