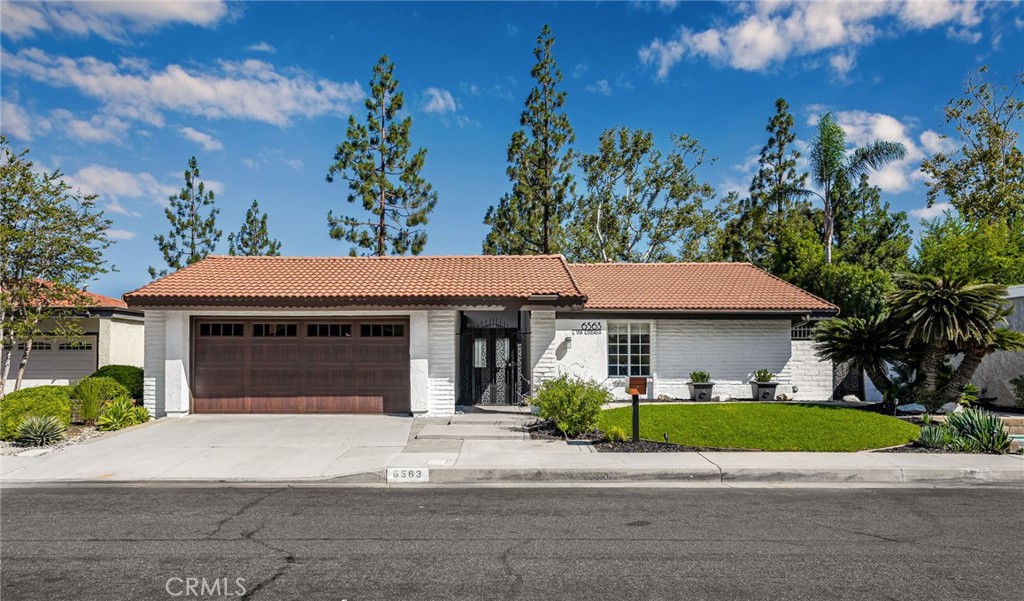6563 E Via Estrada, Anaheim Hills, CA 92807
-
Sold Price :
$1,450,000
-
Beds :
4
-
Baths :
3
-
Property Size :
2,271 sqft
-
Year Built :
1974

Property Description
Step into this single-story haven and be greeted by sweeping citylight and hill views from the moment you enter through the double doors. Brand new vinyl plank flooring flows seamlessly throughout the home, complemented by crisp craftsman-style baseboards and a beautifully hand-troweled ceiling finish that adds warmth from above. The living room boasts soaring ceilings with recessed lighting, a stunning marble fireplace with a rough-hewn wood mantle, and a custom bar with a wine refrigerator just steps from the backyard. The kitchen, bathed in natural light, offers spectacular views from every angle, with white cabinetry, sleek counters, and a marble tile backsplash that extends to the ceiling. A large center island with 4 cutting boards and a charming seat bench surrounded by windows makes this room a favorite. An intimate family room features French door access to the backyard, new recessed lighting, a delightfully functional dry bar, and picturesque views through the kitchen windows. Every room has been meticulously remodeled with clean, crisp finishes. The powder room showcases a striking contrast of black and white, with a wall of white marble stack stone and a dark Pottery Barn vanity, lighting, and mirror. Secondary bedrooms are equipped with new flush mount ceiling fans and window treatments, while the bathroom boasts Pottery Barn vanity, lights, mirror, Toto bidet, and luxurious marble finishes, including heated towel bars.The primary suite is simply dreamy with soaring ceilings, a dramatic antler light fixture, and direct access to a private outdoor retreat. The ensuite bathroom has been fully remodeled with a Restoration Hardware double vanity, Pottery Barn mirror and light fixtures, Toto bidet, and a beautifully designed walk-in shower with deep-toned marble accents. A walk-in closet with brand new organizers completes this serene space. This home also includes new interior doors, updated baseboards, fresh paint, new lighting, and luxury vinyl plank flooring throughout, ensuring easy and elegant living. Additional highlights include a new Noritz tankless water heater, new central air and heat, a new garage door, and an owned water softener. Enjoy the new Jacuzzi spa under the sun or the stars, plus an intimate side yard with newer artificial turf and a delightful patio cover with string lights for the ultimate in charm. With 12,025 sq ft of nearly maintenance free yards as well as the ease of single story living, you're sure to fall in love!
Interior Features
| Laundry Information |
| Location(s) |
Electric Dryer Hookup, Gas Dryer Hookup, Inside, Laundry Room |
| Kitchen Information |
| Features |
Granite Counters, Kitchen Island, Quartz Counters, Updated Kitchen |
| Bedroom Information |
| Features |
All Bedrooms Down |
| Bedrooms |
4 |
| Bathroom Information |
| Features |
Bidet, Bathroom Exhaust Fan, Closet, Dual Sinks, Granite Counters, Quartz Counters, Remodeled, Separate Shower, Tub Shower, Upgraded |
| Bathrooms |
3 |
| Flooring Information |
| Material |
Vinyl |
| Interior Information |
| Features |
Ceiling Fan(s), Granite Counters, High Ceilings, Open Floorplan, Quartz Counters, Recessed Lighting, All Bedrooms Down, Main Level Primary, Primary Suite, Walk-In Closet(s) |
| Cooling Type |
Central Air |
Listing Information
| Address |
6563 E Via Estrada |
| City |
Anaheim Hills |
| State |
CA |
| Zip |
92807 |
| County |
Orange |
| Listing Agent |
Brigid Ricker DRE #01233074 |
| Courtesy Of |
Circa Properties, Inc. |
| Close Price |
$1,450,000 |
| Status |
Closed |
| Type |
Residential |
| Subtype |
Single Family Residence |
| Structure Size |
2,271 |
| Lot Size |
12,025 |
| Year Built |
1974 |
Listing information courtesy of: Brigid Ricker, Circa Properties, Inc.. *Based on information from the Association of REALTORS/Multiple Listing as of Sep 17th, 2024 at 11:22 PM and/or other sources. Display of MLS data is deemed reliable but is not guaranteed accurate by the MLS. All data, including all measurements and calculations of area, is obtained from various sources and has not been, and will not be, verified by broker or MLS. All information should be independently reviewed and verified for accuracy. Properties may or may not be listed by the office/agent presenting the information.

