529 E Maple Street, #3, Glendale, CA 91205
-
Sold Price :
$465,000
-
Beds :
1
-
Baths :
1
-
Property Size :
648 sqft
-
Year Built :
1945
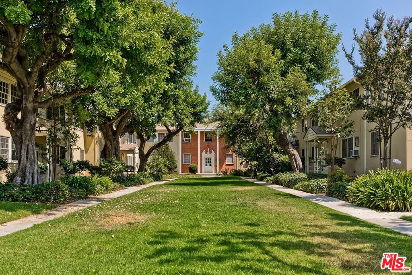
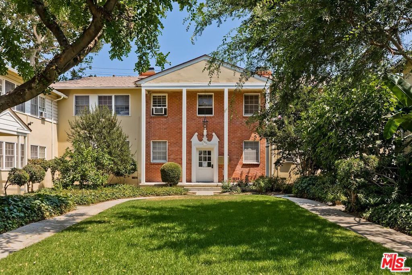
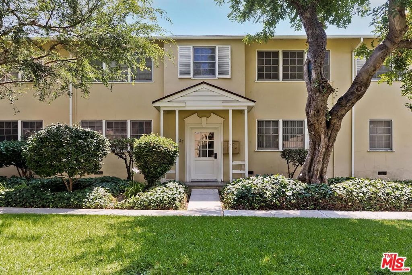

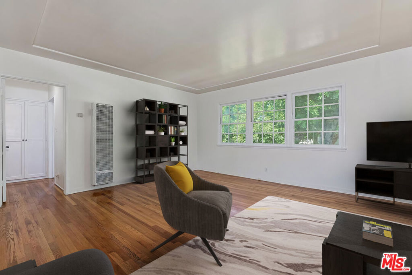
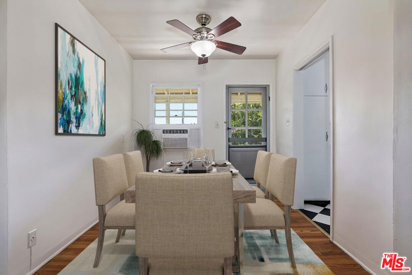
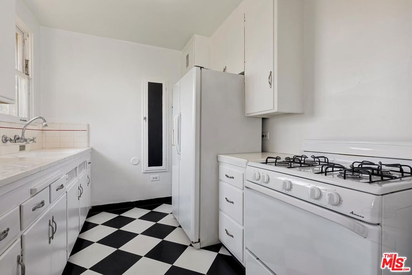
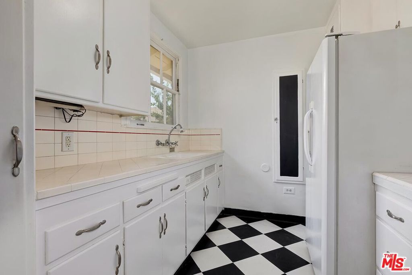
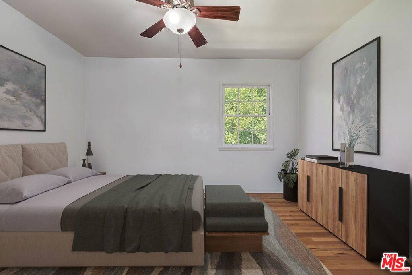
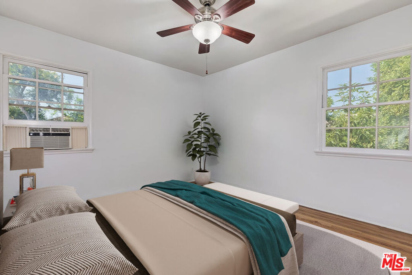
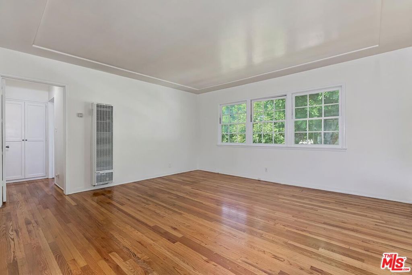
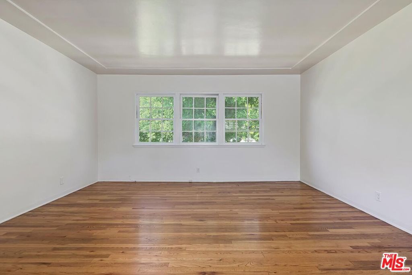
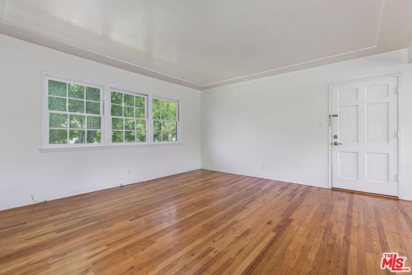
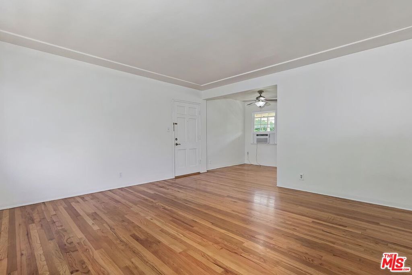
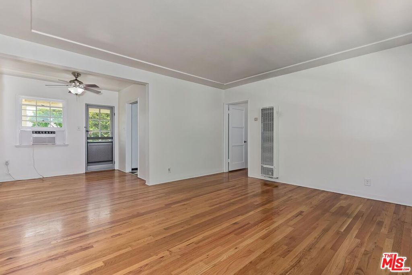
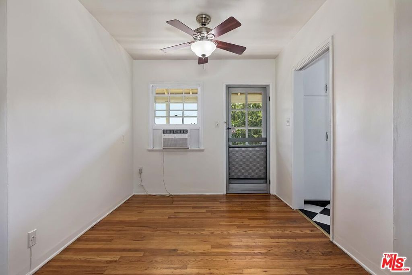
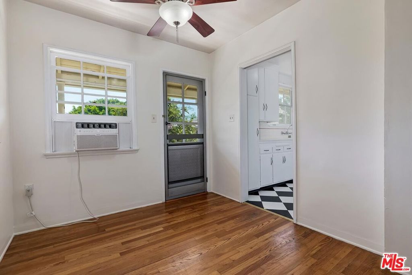
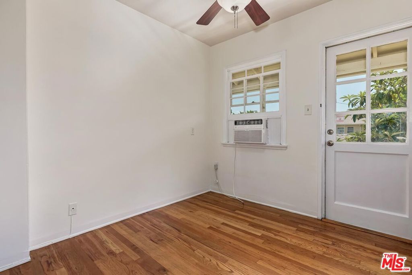
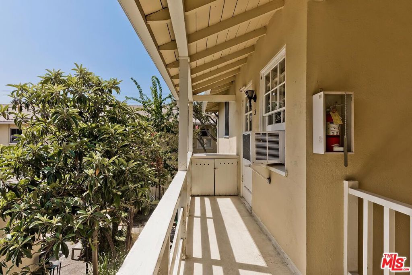
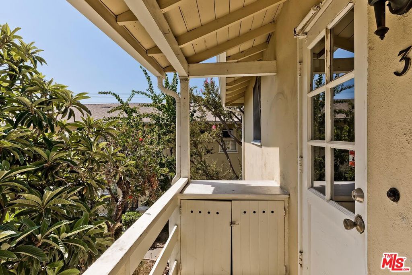
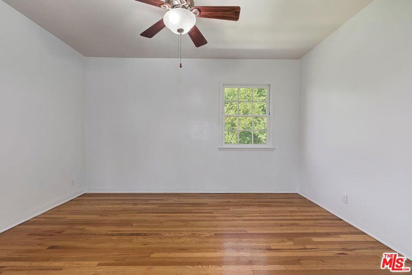
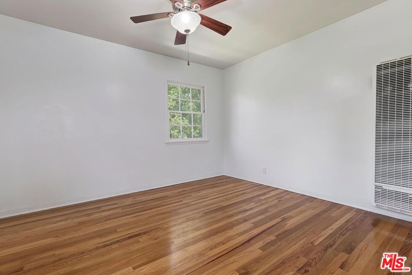
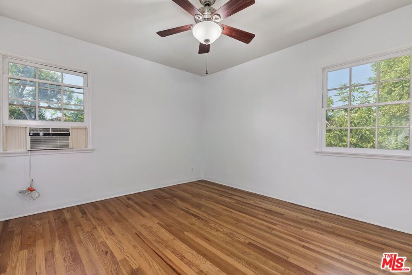
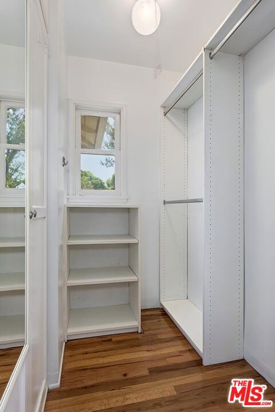
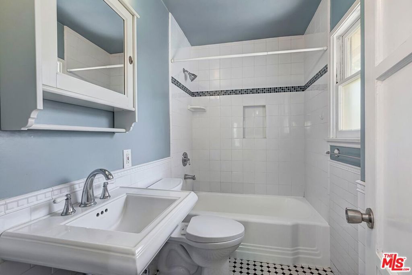
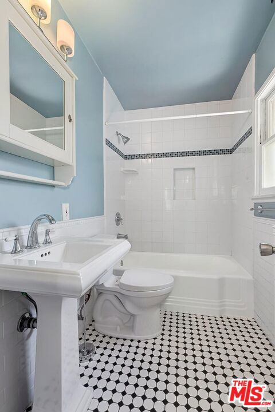
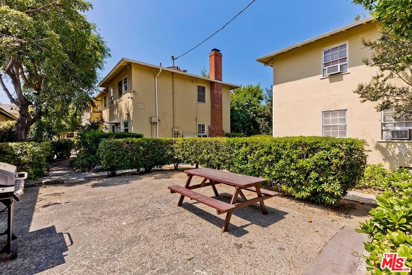
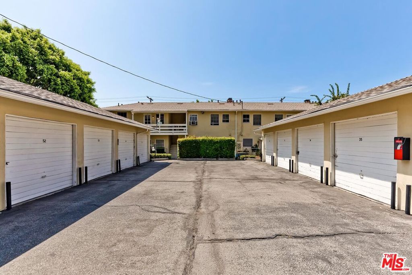
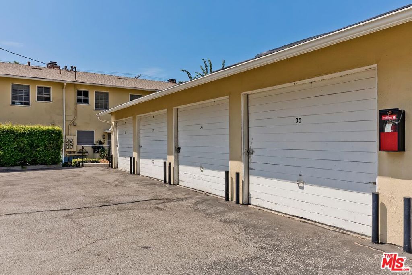
Property Description
Perfectly situated in the heart of Glendale, this charming 1 bedroom, 1 bath condo is the ideal blend of character & comfort, highlighted by an inviting courtyard brimming with lush greenery. Located on the top floor with no shared walls, step inside this well-maintained, private unit and discover a light-filled, spacious living area. The open floor plan seamlessly connects the living room, dining area, and kitchen, extending to a charming patio with views of the lush, surrounding grounds, perfect for both relaxation and entertaining. Natural light floods the space through the ample, oversized windows, bringing the outside in & creating an airy & refreshing environment. Every inch of this condo is designed for maximum comfort and functionality. With low HOA fees and your very own private 1 car garage, you'll enjoy a tranquil and quiet building, perfect for those who value peace and privacy. Just moments from some of the best shopping and trendiest eateries that Glendale has to offer. An easy, low maintenance lifestyle to live, work and play in the heart of one of LA's most thriving communities.
Interior Features
| Laundry Information |
| Location(s) |
Common Area |
| Bedroom Information |
| Bedrooms |
1 |
| Bathroom Information |
| Bathrooms |
1 |
| Flooring Information |
| Material |
Wood |
| Interior Information |
| Features |
Ceiling Fan(s), Walk-In Closet(s) |
| Cooling Type |
Wall/Window Unit(s) |
Listing Information
| Address |
529 E Maple Street, #3 |
| City |
Glendale |
| State |
CA |
| Zip |
91205 |
| County |
Los Angeles |
| Listing Agent |
John Dowd DRE #01978146 |
| Courtesy Of |
Core Real Estate Group |
| Close Price |
$465,000 |
| Status |
Closed |
| Type |
Residential |
| Subtype |
Condominium |
| Structure Size |
648 |
| Lot Size |
99,329 |
| Year Built |
1945 |
Listing information courtesy of: John Dowd, Core Real Estate Group. *Based on information from the Association of REALTORS/Multiple Listing as of Sep 15th, 2024 at 10:36 PM and/or other sources. Display of MLS data is deemed reliable but is not guaranteed accurate by the MLS. All data, including all measurements and calculations of area, is obtained from various sources and has not been, and will not be, verified by broker or MLS. All information should be independently reviewed and verified for accuracy. Properties may or may not be listed by the office/agent presenting the information.





























