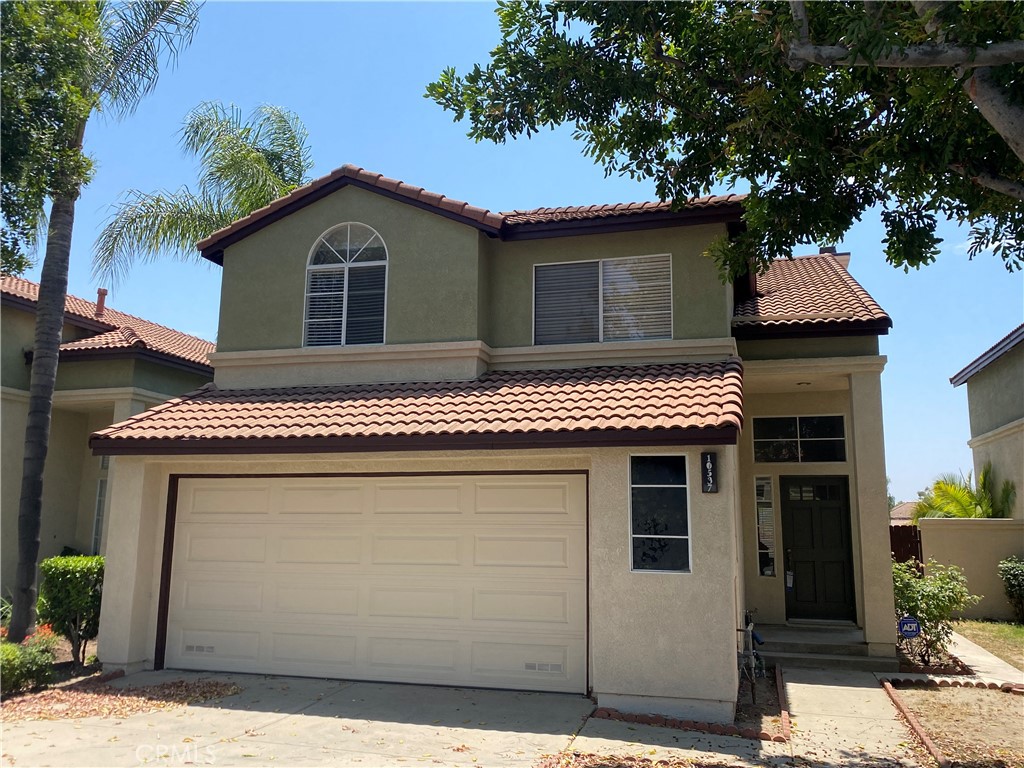10537 Greenacre Drive, Rancho Cucamonga, CA 91730
-
Sold Price :
$753,800
-
Beds :
3
-
Baths :
3
-
Property Size :
1,818 sqft
-
Year Built :
1990

Property Description
Opportunity knocks! Great chance to own a 2 story home located in the heart of Rancho Cucamonga! Conveniently located close to parks, schools, Victoria Gardens, Ontario Mills Shopping Center, supermarkets and shops. Easy access to FWY 210, 15, and 10 freeways. An award-winning school district.
This beautiful home features an open floor plan with formal living room, formal dining room, family room with fireplace and open to the kitchen. New flooring throughout the house. The updated kitchen has granite countertops and a center island. A half bathroom and individual laundry room also on the first floor.
The second floor features 3 bedrooms 2 full bathrooms and an open loft/den being used as home office which has the potential to be used as a 4th bedroom. The spacious master bedroom has high vault ceiling, several large windows brings in warm natural light. The large master bathroom has separate tub and shower, double sink vanity, a large walk-in closet. This home has the water heater replaced in September 2020, a new HVAC system installed in December 2020.
Interior Features
| Laundry Information |
| Location(s) |
Laundry Room |
| Bedroom Information |
| Features |
All Bedrooms Up |
| Bedrooms |
3 |
| Bathroom Information |
| Bathrooms |
3 |
| Interior Information |
| Features |
All Bedrooms Up, Loft, Primary Suite, Walk-In Closet(s) |
| Cooling Type |
Central Air |
Listing Information
| Address |
10537 Greenacre Drive |
| City |
Rancho Cucamonga |
| State |
CA |
| Zip |
91730 |
| County |
San Bernardino |
| Listing Agent |
ZHAO CAI DRE #01871107 |
| Courtesy Of |
RE/MAX 2000 REALTY |
| Close Price |
$753,800 |
| Status |
Closed |
| Type |
Residential |
| Subtype |
Single Family Residence |
| Structure Size |
1,818 |
| Lot Size |
3,860 |
| Year Built |
1990 |
Listing information courtesy of: ZHAO CAI, RE/MAX 2000 REALTY. *Based on information from the Association of REALTORS/Multiple Listing as of Sep 4th, 2024 at 6:12 AM and/or other sources. Display of MLS data is deemed reliable but is not guaranteed accurate by the MLS. All data, including all measurements and calculations of area, is obtained from various sources and has not been, and will not be, verified by broker or MLS. All information should be independently reviewed and verified for accuracy. Properties may or may not be listed by the office/agent presenting the information.

