114 S Glenn Drive, Camarillo, CA 93010
-
Sold Price :
$1,043,531
-
Beds :
4
-
Baths :
2
-
Property Size :
1,624 sqft
-
Year Built :
1956
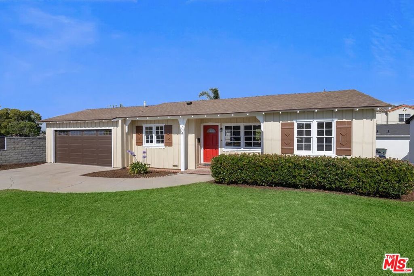
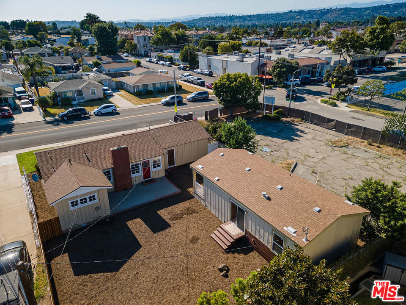
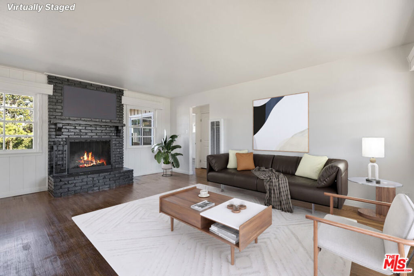
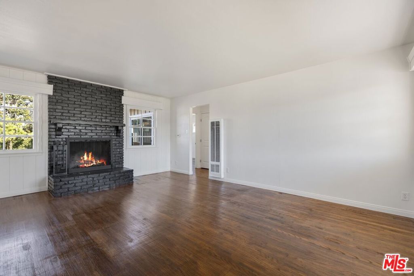
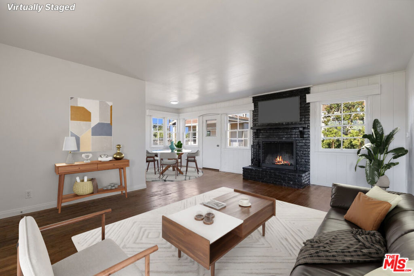
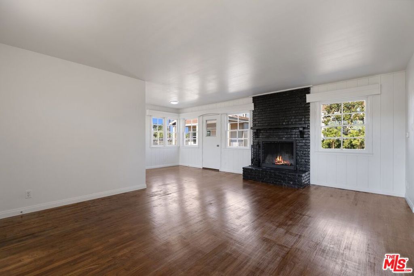
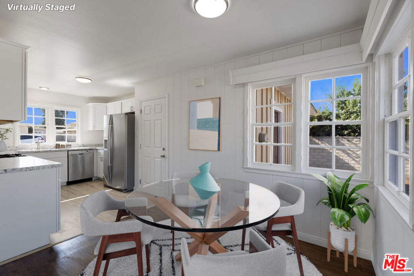
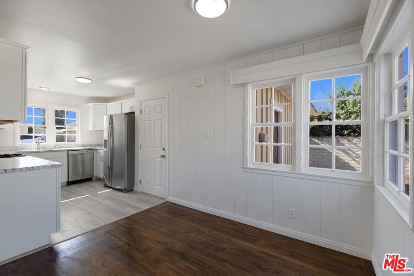
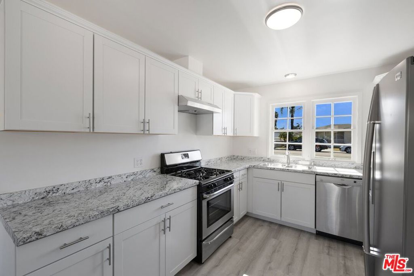
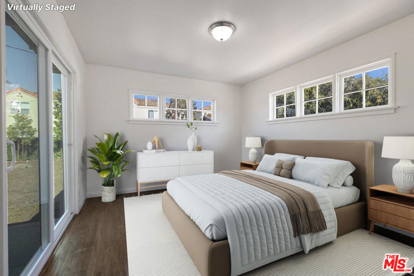
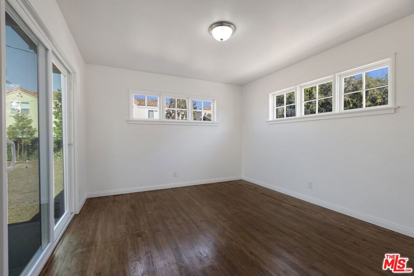
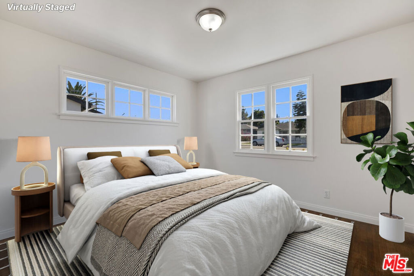
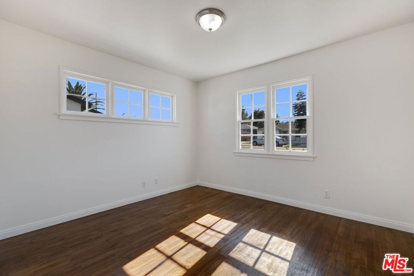
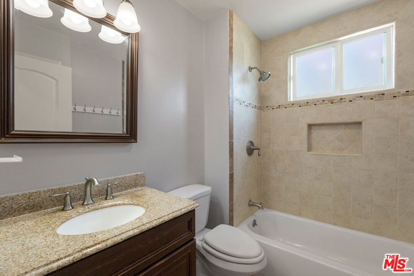
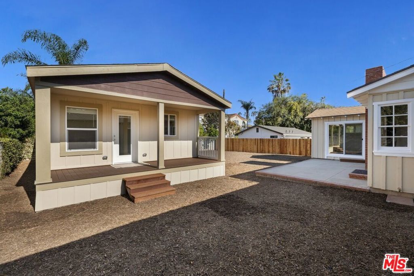
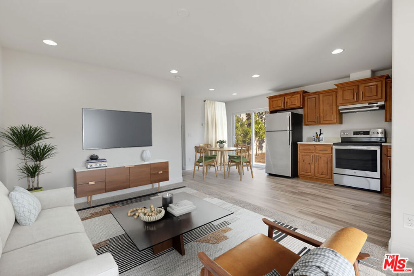
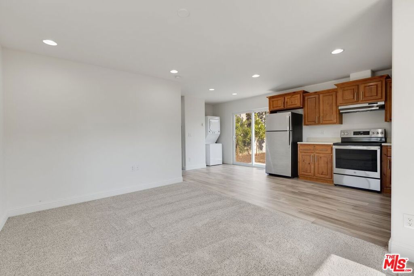
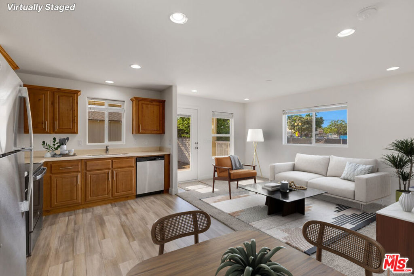
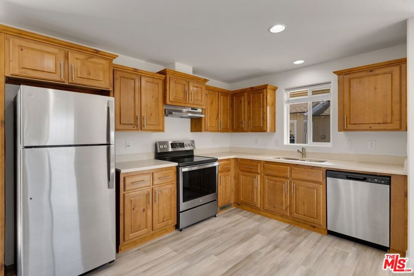
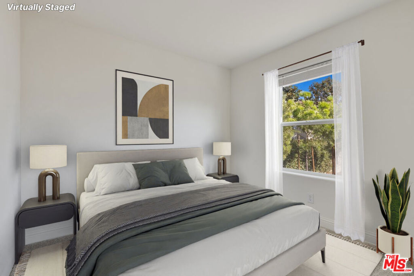
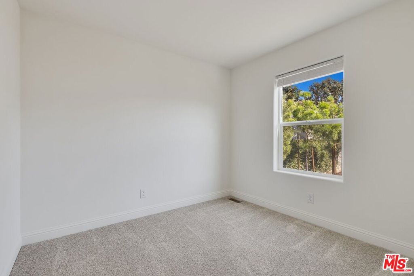
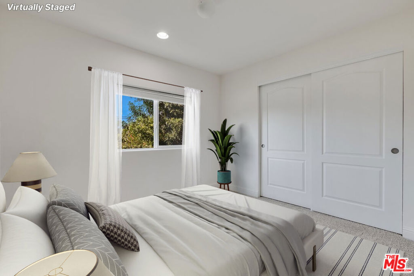
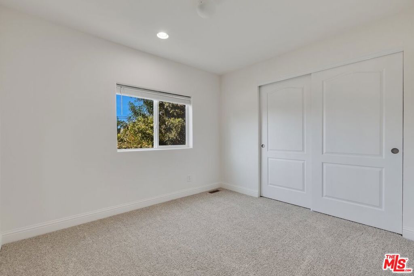
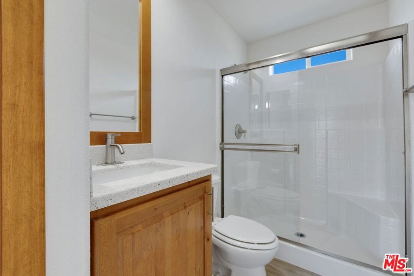
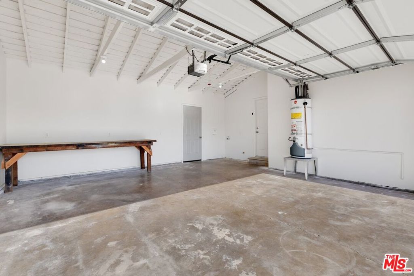
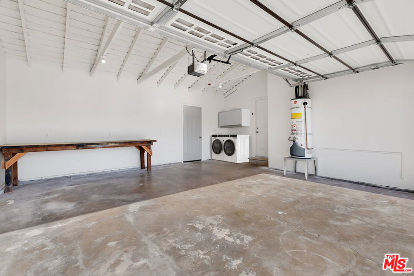
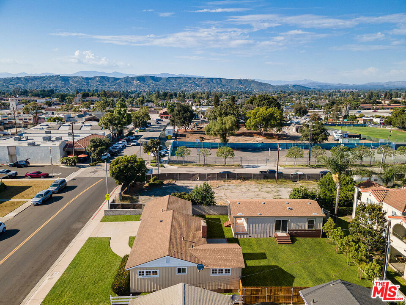
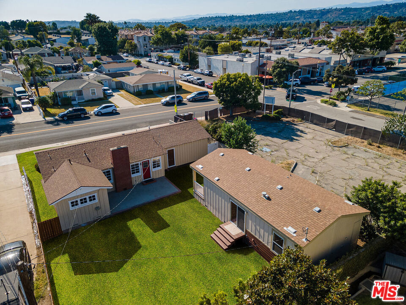
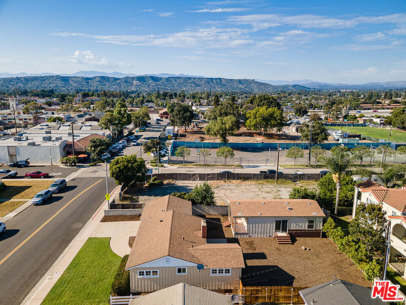
Property Description
Owner-investor opportunity ideally located in charming Old Town Camarillo. This multi-family residential offering includes two beautifully appointed detached homes; perfect for living in one and renting the other or providing a second home for extended family. The primary residence features 2 bedrooms, 1 updated bath, a completely remodeled kitchen, living room with brick fireplace, refinished hardwood floors, and fresh interior and exterior paint. An attached, 2-car garage includes a new automatic roll-up door, finished walls, laundry connections, and potential as a third unit (JADU). A brand new ADU comfortably accommodates 2 bedrooms, 1 bath, living room, kitchen, and laundry within its 680 sq ft. Additionally, the ADU has a separate electric meter and water submeter with a separate entrance from the main residence. Enjoy this fabulous location near dining, shopping, a park, the 101 Freeway, and Metrolink Station. Some photos have been virtually staged or enhanced.
Interior Features
| Laundry Information |
| Location(s) |
In Garage, Stacked |
| Kitchen Information |
| Features |
Remodeled, Updated Kitchen |
| Bedroom Information |
| Bedrooms |
4 |
| Bathroom Information |
| Features |
Linen Closet |
| Bathrooms |
2 |
| Flooring Information |
| Material |
Carpet, Tile, Vinyl, Wood |
| Interior Information |
| Cooling Type |
None |
Listing Information
| Address |
114 S Glenn Drive |
| City |
Camarillo |
| State |
CA |
| Zip |
93010 |
| County |
Ventura |
| Listing Agent |
Linda Borkowski DRE #01970135 |
| Courtesy Of |
Sotheby's International Realty |
| Close Price |
$1,043,531 |
| Status |
Closed |
| Type |
Residential Income |
| Structure Size |
1,624 |
| Lot Size |
7,333 |
| Year Built |
1956 |
Listing information courtesy of: Linda Borkowski, Sotheby's International Realty. *Based on information from the Association of REALTORS/Multiple Listing as of Oct 4th, 2024 at 2:05 AM and/or other sources. Display of MLS data is deemed reliable but is not guaranteed accurate by the MLS. All data, including all measurements and calculations of area, is obtained from various sources and has not been, and will not be, verified by broker or MLS. All information should be independently reviewed and verified for accuracy. Properties may or may not be listed by the office/agent presenting the information.





























