4065 Sparkle Berry, San Bernardino, CA 92407
-
Sold Price :
$799,000
-
Beds :
5
-
Baths :
3
-
Property Size :
3,398 sqft
-
Year Built :
2016
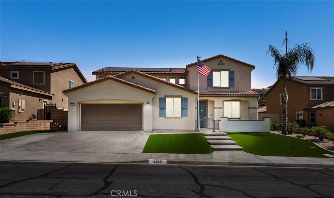
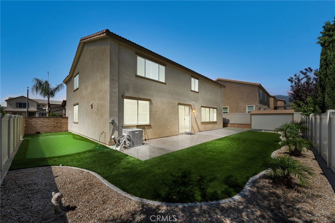
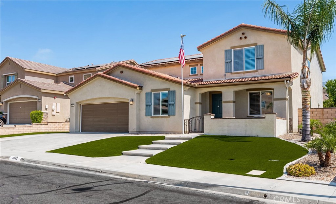
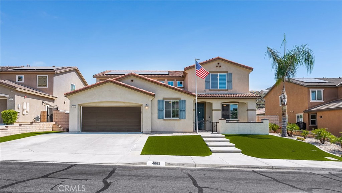
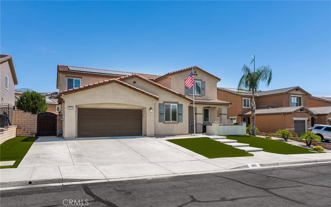
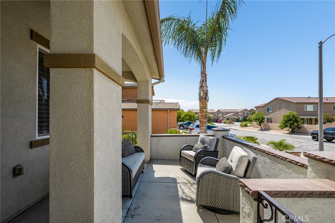
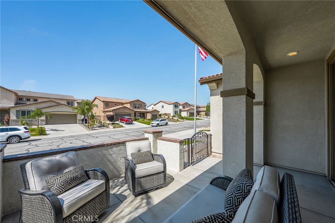
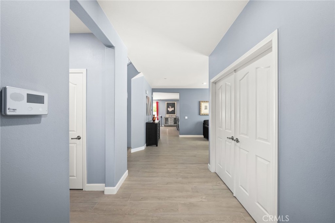
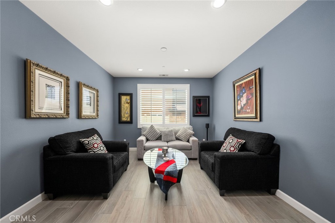
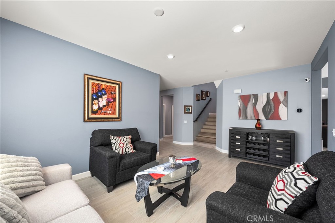
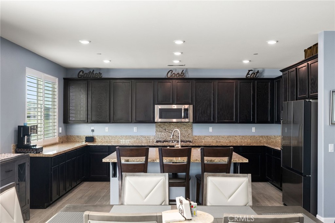
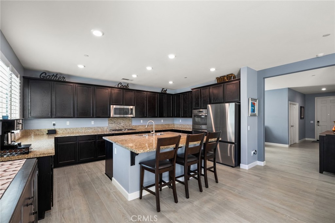
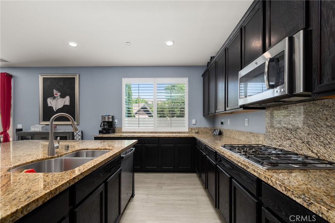
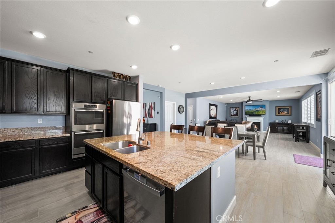
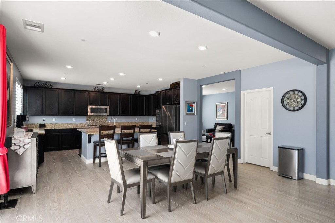
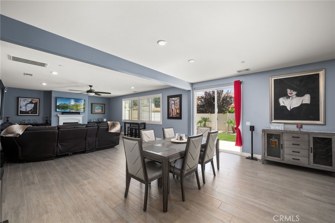
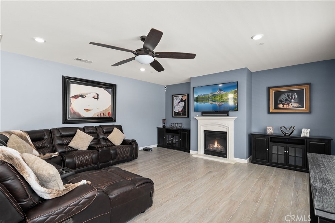
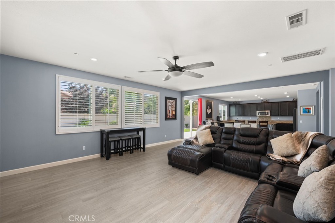
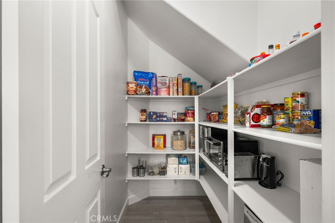
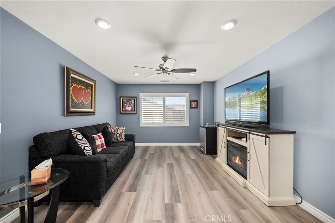
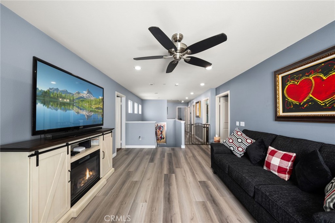
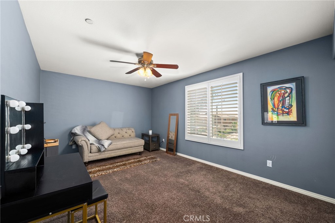
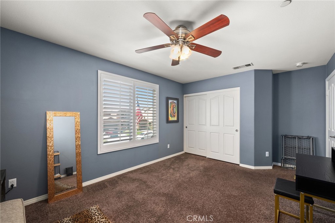
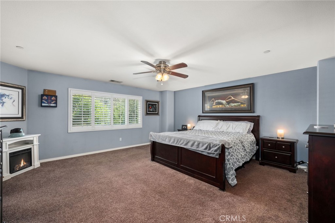
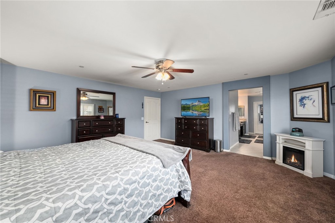
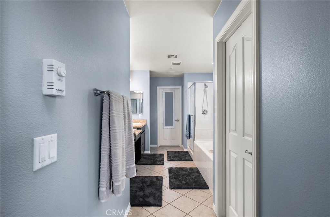
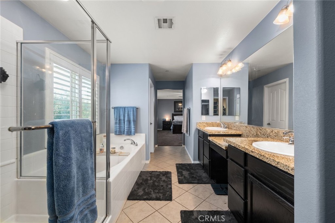
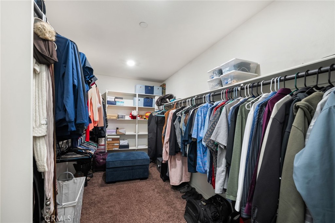
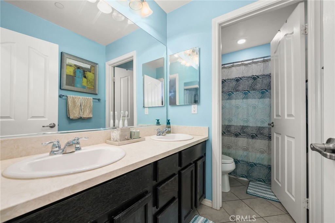
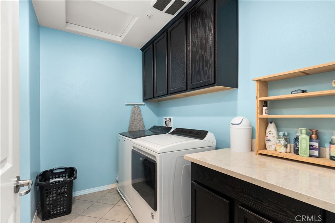
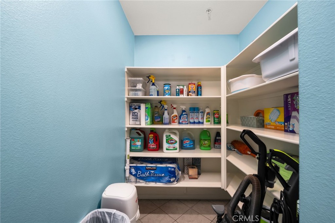
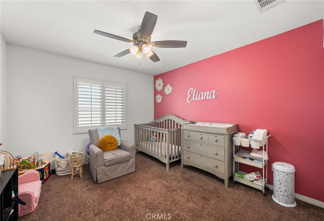
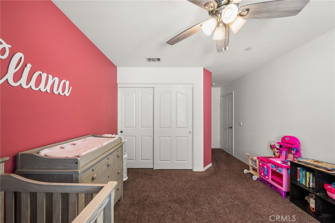
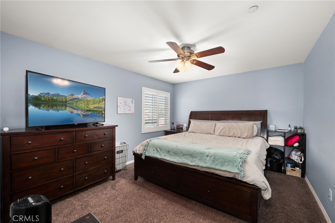
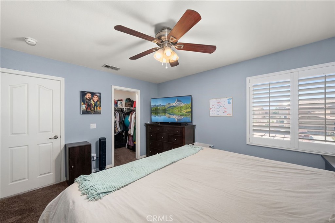
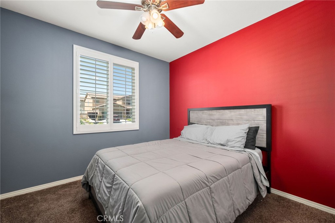
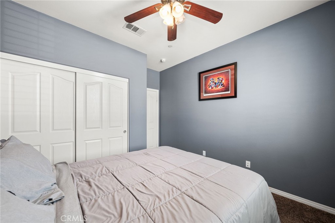
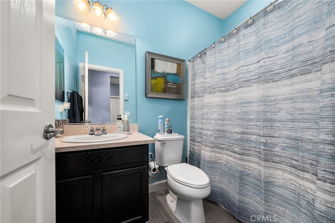
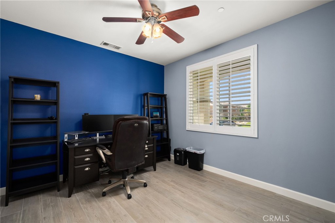
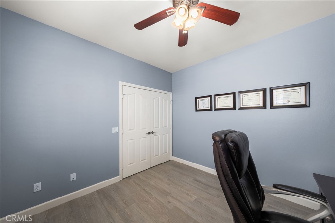
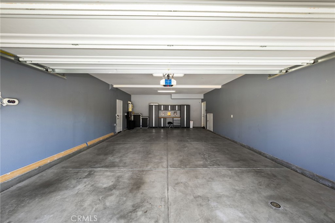
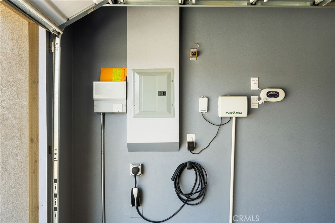
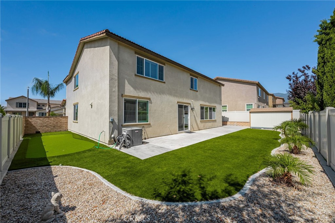
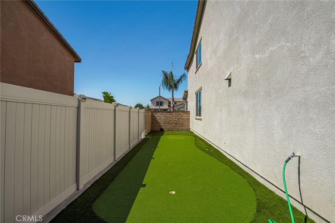
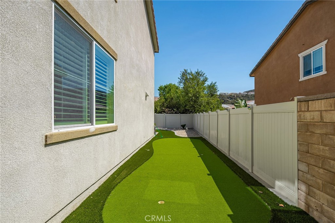
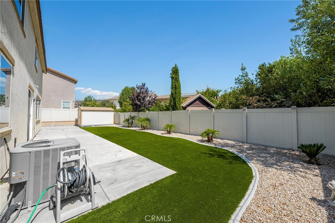
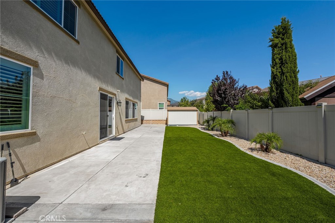
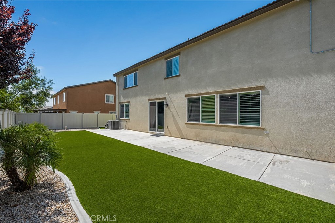
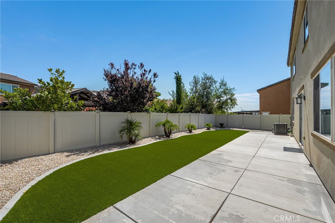
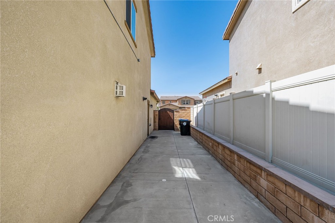
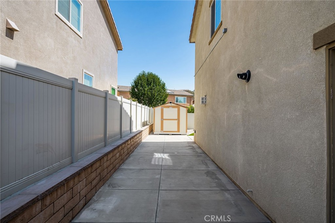
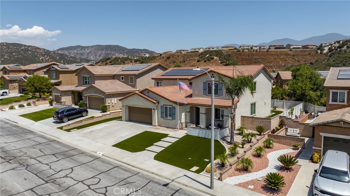
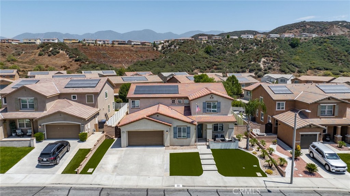
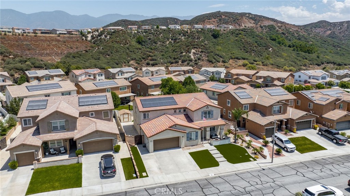
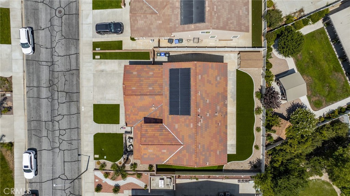
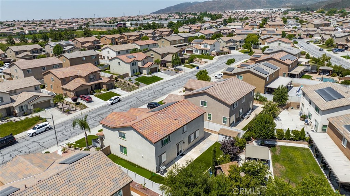
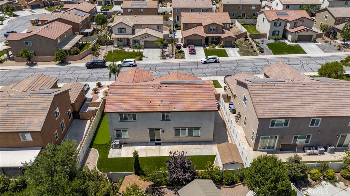
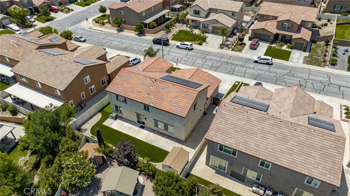
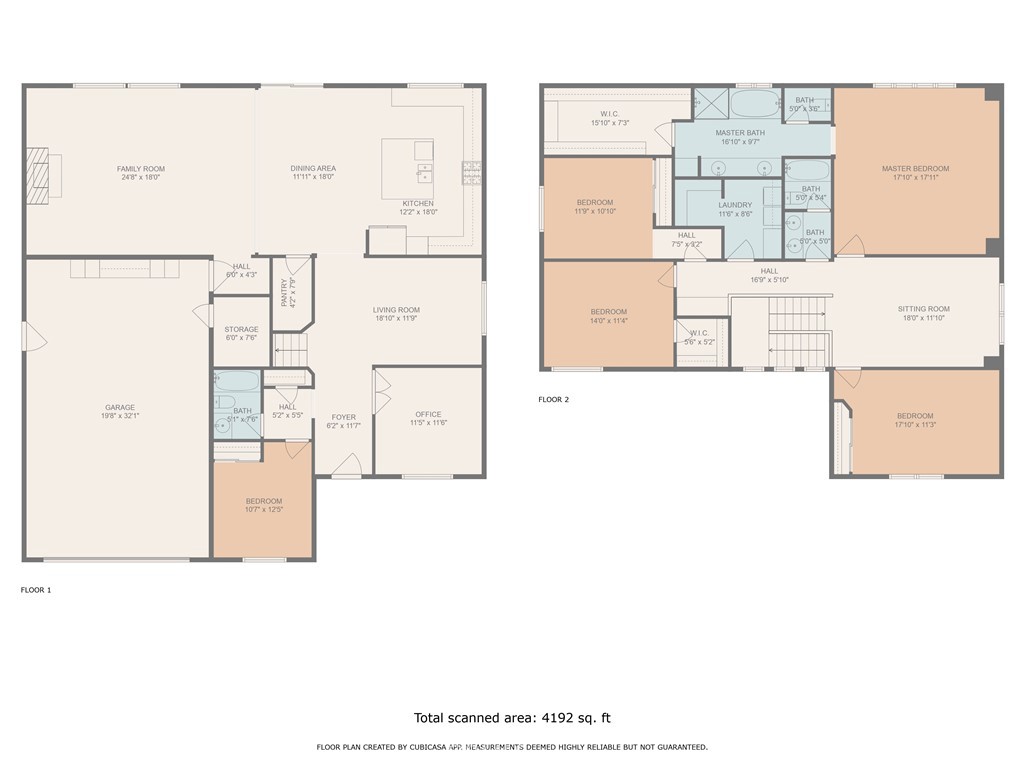
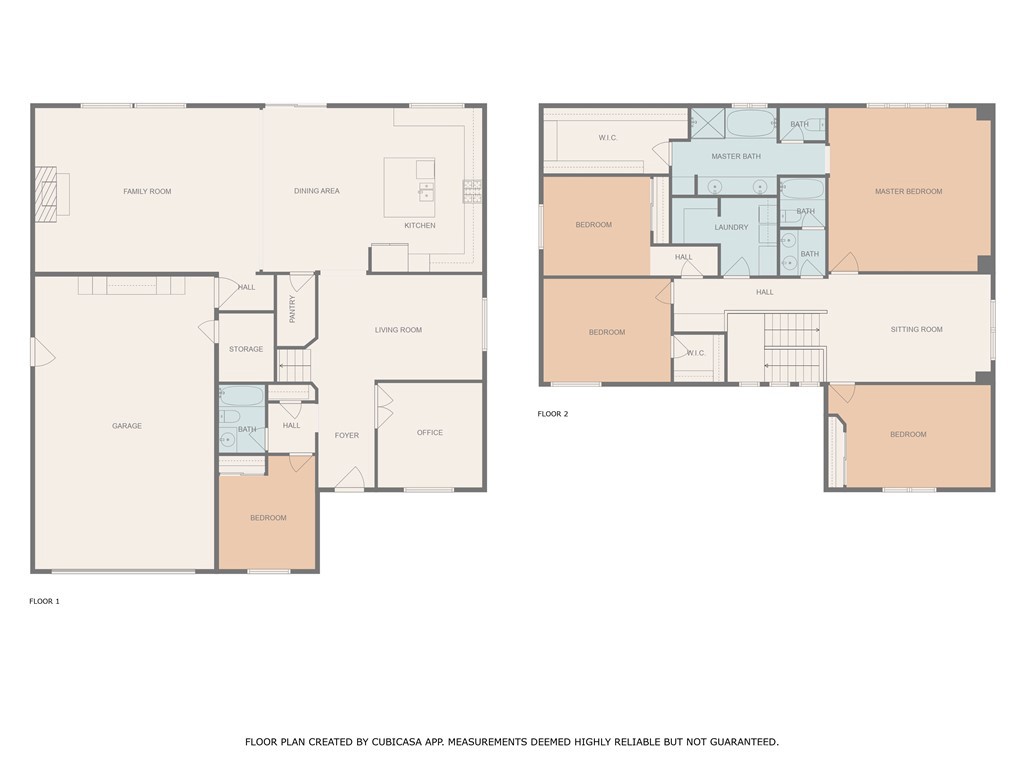
Property Description
Welcome to 4065 Sparkle Berry, an exceptional residence nestled in the heart of the desirable Rosena Ranch community in San Bernardino. This stunning home offers a harmonious blend of luxury, comfort, and convenience, making it the perfect sanctuary for you and your family. Rosena Ranch offers a vibrant community that boasts a wealth of amenities designed for an active and social lifestyle. Residents enjoy access to a sparkling community pool and spa, a state-of-the-art fitness center, and a delightful splash pad perfect for the little ones. Spend weekends picnicking at the BBQ area, playing at the playground, or exploring the scenic hiking trails. The clubhouse and park are ideal for community events and gatherings, fostering a close-knit neighborhood atmosphere. The exterior of 4065 Sparkle Berry is just as impressive as the interior, featuring drought-friendly, low-maintenance landscaping with artificial turf and a putting green. A spacious Tuff Shed in the backyard offers additional storage or workspace. The oversized two-car garage is extra deep, providing ample room for a home gym, workshop, or flex space and set up for EV charging station. Additionally, the home includes an inverter, allowing you to hook up a generator in case of a power outage. Step inside to discover an oversized great room and a giant island in the kitchen, perfect for entertaining family and friends. The main level features a bedroom and full bathroom, ideal for an in-law suite, as well as a versatile office space. Upstairs, the loft area provides a perfect retreat for kids to play and grow, while the large primary suite offers a luxurious escape with its walk-in closet and ample space for relaxation. Living in Rosena Ranch means being part of a family-oriented, close-knit community that celebrates holidays together and participates in various community activities and events. With numerous clubs and social groups, there's always an opportunity to meet neighbors and make lifelong friends. 4065 Sparkle Berry is more than just a house; it's a lifestyle. With paid-for solar panels and extensive storage options, this home is designed to meet your every need. Don’t miss the chance to own a piece of paradise in Rosena Ranch. Come and experience the unparalleled quality of life that awaits you here.
Interior Features
| Laundry Information |
| Location(s) |
Inside, Laundry Room, Upper Level |
| Kitchen Information |
| Features |
Granite Counters, Kitchen Island, Kitchen/Family Room Combo, Walk-In Pantry |
| Bedroom Information |
| Features |
Bedroom on Main Level |
| Bedrooms |
5 |
| Bathroom Information |
| Features |
Bathtub, Closet, Dual Sinks, Soaking Tub, Separate Shower, Tub Shower, Vanity, Walk-In Shower |
| Bathrooms |
3 |
| Flooring Information |
| Material |
Carpet, See Remarks, Tile |
| Interior Information |
| Features |
Breakfast Bar, Built-in Features, Ceiling Fan(s), Eat-in Kitchen, High Ceilings, Open Floorplan, Pantry, Recessed Lighting, Unfurnished, Bedroom on Main Level, Loft, Primary Suite, Walk-In Pantry, Walk-In Closet(s) |
| Cooling Type |
Central Air |
Listing Information
| Address |
4065 Sparkle Berry |
| City |
San Bernardino |
| State |
CA |
| Zip |
92407 |
| County |
San Bernardino |
| Listing Agent |
Christopher Fox DRE #01847774 |
| Co-Listing Agent |
Charlene Costantino DRE #00896039 |
| Courtesy Of |
PRICE REAL ESTATE GROUP INC |
| Close Price |
$799,000 |
| Status |
Closed |
| Type |
Residential |
| Subtype |
Single Family Residence |
| Structure Size |
3,398 |
| Lot Size |
7,198 |
| Year Built |
2016 |
Listing information courtesy of: Christopher Fox, Charlene Costantino, PRICE REAL ESTATE GROUP INC. *Based on information from the Association of REALTORS/Multiple Listing as of Sep 27th, 2024 at 11:33 PM and/or other sources. Display of MLS data is deemed reliable but is not guaranteed accurate by the MLS. All data, including all measurements and calculations of area, is obtained from various sources and has not been, and will not be, verified by broker or MLS. All information should be independently reviewed and verified for accuracy. Properties may or may not be listed by the office/agent presenting the information.




























































