15326 Joshua Street, Hesperia, CA 92345
-
Sold Price :
$608,000
-
Beds :
4
-
Baths :
2
-
Property Size :
2,358 sqft
-
Year Built :
1996
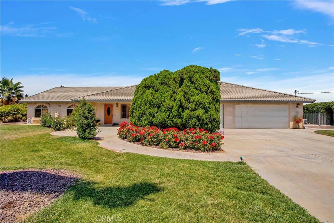
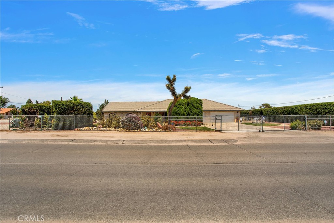
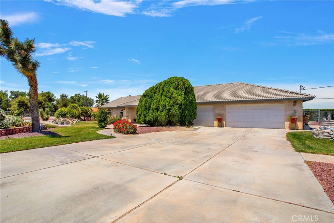
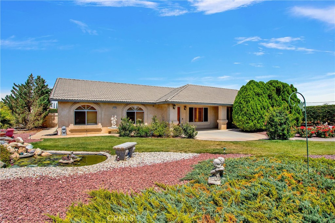
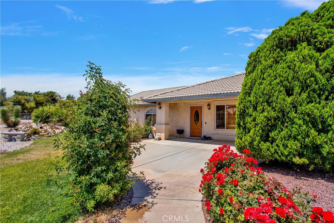
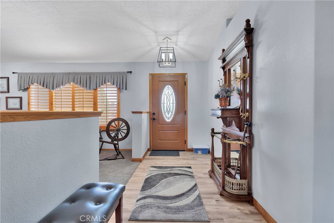
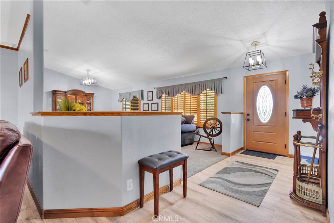
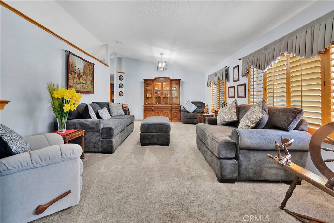
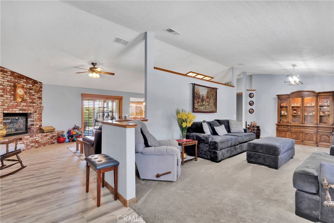
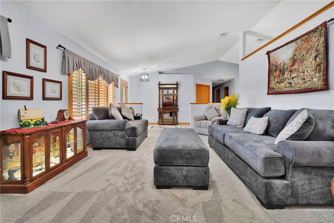
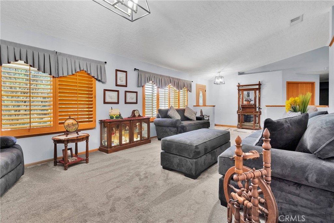
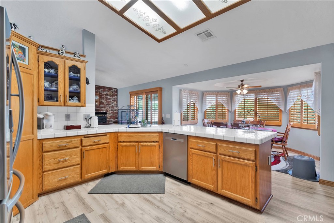
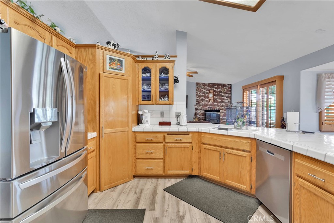
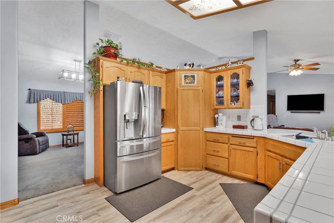
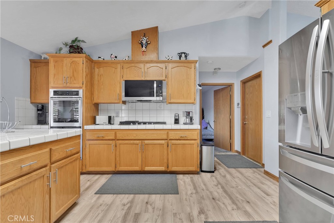
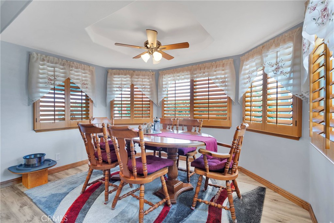
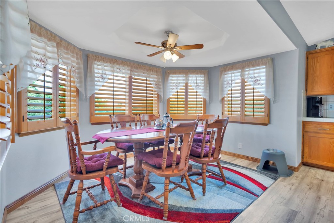
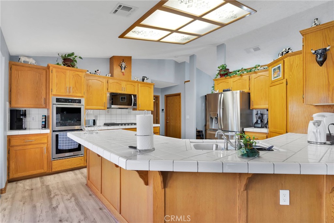
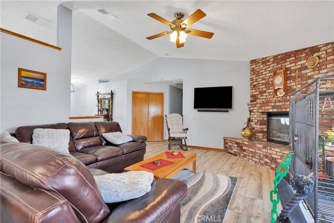
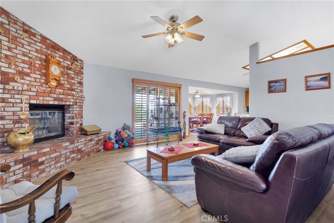
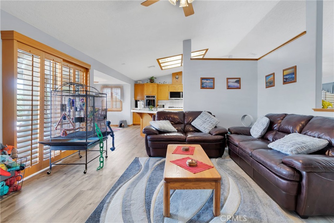
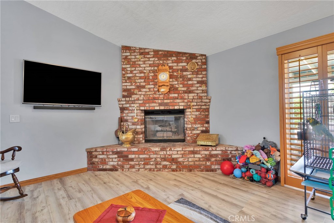
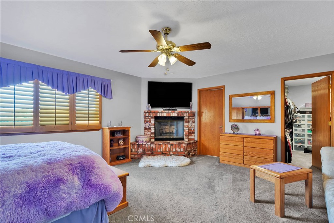
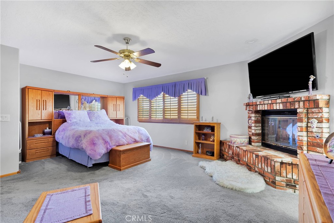
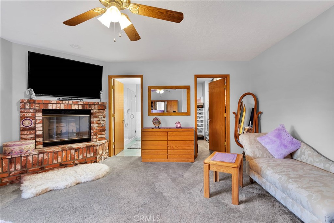
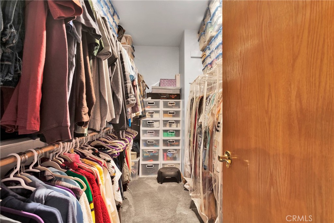
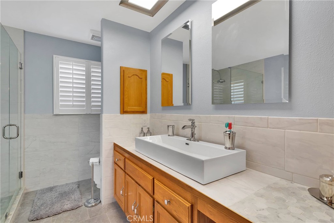
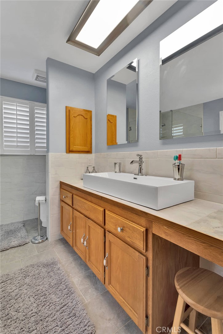
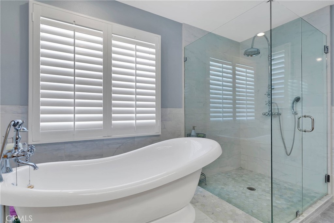
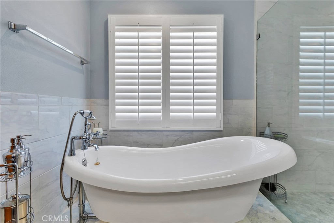
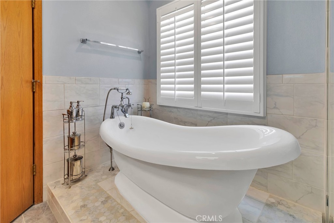
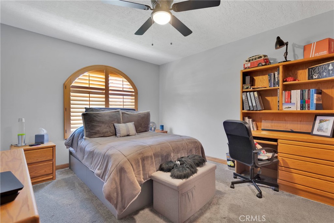
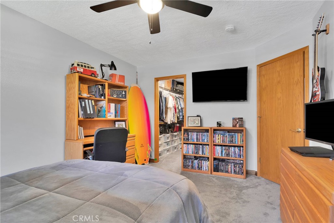
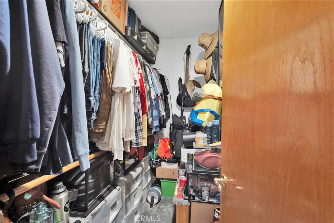
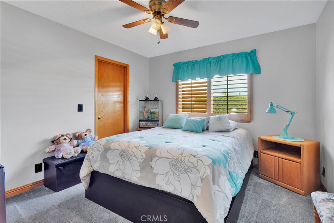
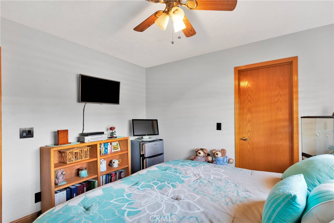
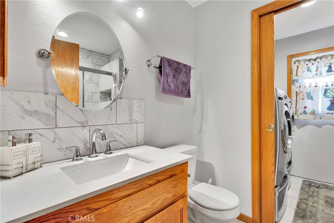
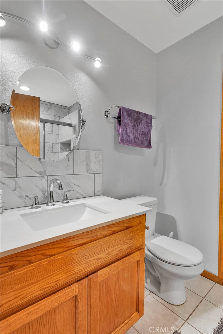
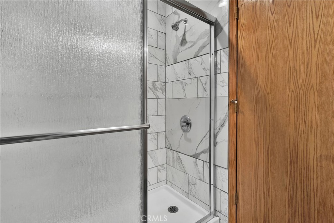
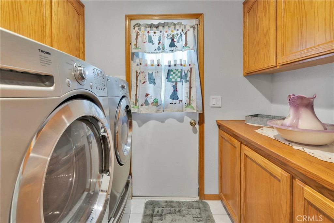
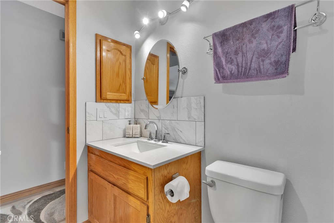
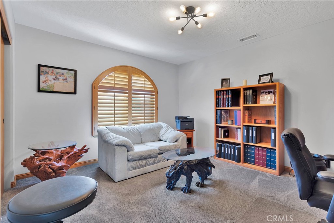
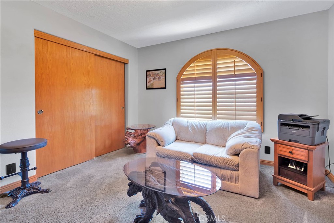
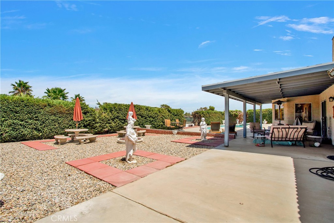
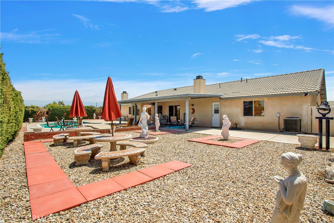
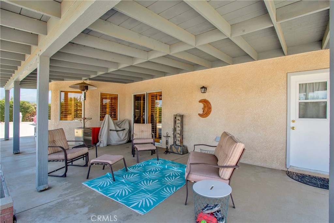
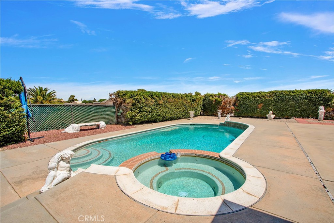
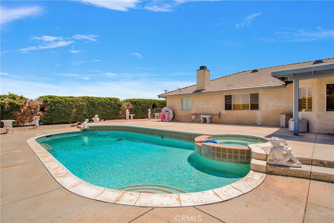
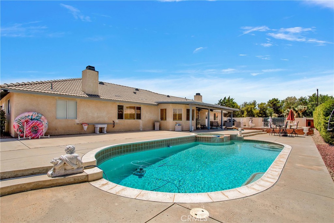
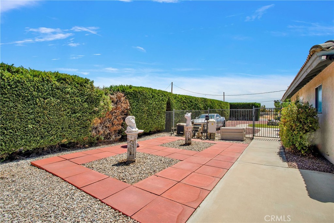
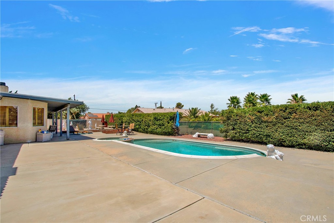
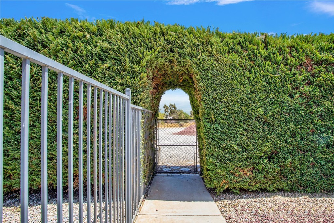
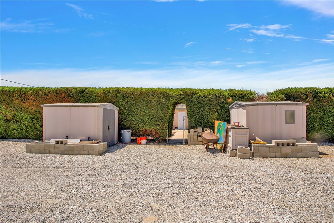
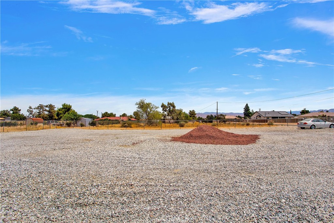
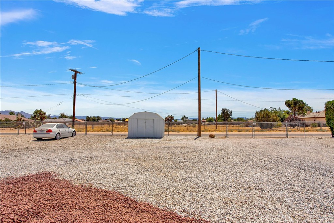
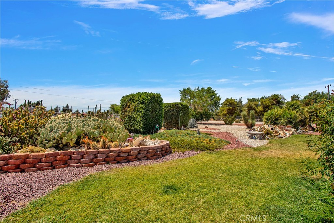
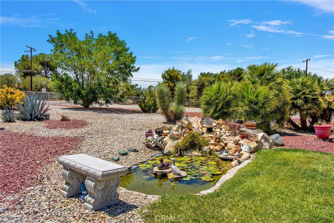
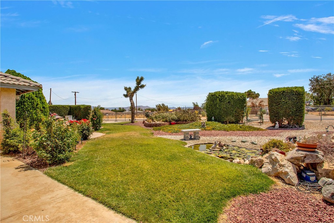
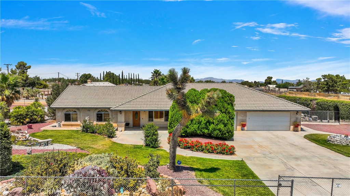
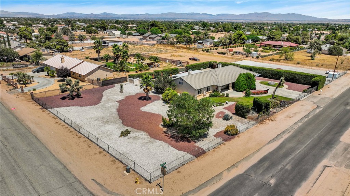
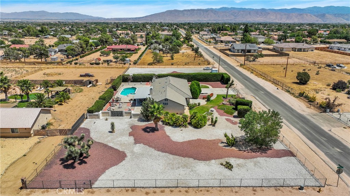
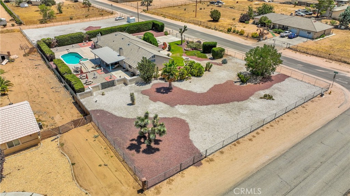
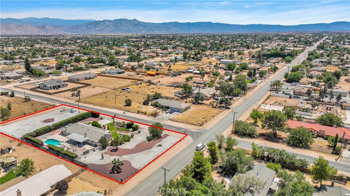
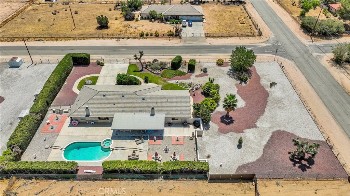
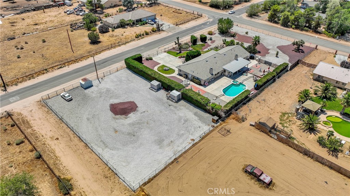
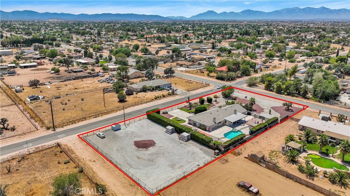
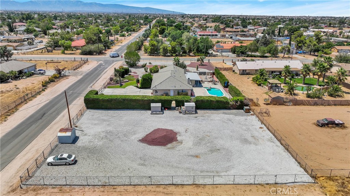
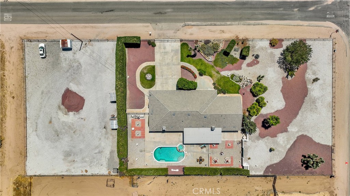
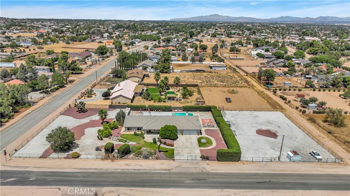
Property Description
15326 Joshua is the final word in defining pride of ownership. This pristine, single-owner custom home is located on an oversized lot in one of Hesperia's most desirable neighborhoods, with easy access to shopping, dining, and some of the High Desert's best schools, yet is removed enough to allow you to enjoy an ideal suburban lifestyle. Once you enter this spectacular home, you'll immediately be awestruck by the meticulous care, and no-expense-spared upgrades throughout. The family room is as spacious as it is inviting, with ample room for countless memories. The split bedroom floorplan places three large bedrooms, each with ample closet space (including walk ins), close to the freshly upgraded guest bathroom, complete with new vanity and an elegant, showcase custom tiled shower. Throughout, you'll notice the new flooring that is as beautiful as it is easy to maintain, and durable enough to handle some of life's little accidents. The living room, kitchen, and dining area come together seamlessly to create the perfect space for entertaining family and friends, or even just a cozy night tucked in front of the showcase fireplace. Being the heart of the home, the kitchen features plenty of open space, upgraded stainless appliances, and a large pantry to ensure you'll always be stocked up. Beyond the kitchen, you will come into the home's sanctuary - the master bedroom. With an oversized footprint allowing virtually any furniture configuration, and offering plenty of walk-in storage space, the best is yet to come... The master bathroom is magazine-cover worthy, and you'll be beckoned by the standalone princess style bathtub, elegantly inviting you to soak away the day's worries. In a rush? Don't worry, the elegantly designed tile and glass shower is also a marvel. Back outside, the large lot has been efficiently laid out. Beginning with the main backyard, you'll enjoy ample space to entertain and relax around your beautiful pool and jacuzzi, complete with new pumps. With low maintenance in mind, your personal oasis will always be show ready. On either side, you will find the rest of the backyard space to be cross fenced, ensuring plenty of space for your toys - and perhaps even expanding (please verify with city/county). Joshua St is not a home - it's truly a masterful work of art, inside and out. Where luxury meets space, and is packaged together as a once-in-a-lifetime turnkey opportunity for even the most discerning of buyer. The only thing missing is you.
Interior Features
| Laundry Information |
| Location(s) |
Inside, Laundry Room |
| Bedroom Information |
| Features |
All Bedrooms Down |
| Bedrooms |
4 |
| Bathroom Information |
| Bathrooms |
2 |
| Interior Information |
| Features |
All Bedrooms Down, Walk-In Pantry, Walk-In Closet(s) |
| Cooling Type |
Central Air |
Listing Information
| Address |
15326 Joshua Street |
| City |
Hesperia |
| State |
CA |
| Zip |
92345 |
| County |
San Bernardino |
| Listing Agent |
Giuseppe Cappellino DRE #01872106 |
| Courtesy Of |
BENCHMARK REALTORS |
| Close Price |
$608,000 |
| Status |
Closed |
| Type |
Residential |
| Subtype |
Single Family Residence |
| Structure Size |
2,358 |
| Lot Size |
46,609 |
| Year Built |
1996 |
Listing information courtesy of: Giuseppe Cappellino, BENCHMARK REALTORS. *Based on information from the Association of REALTORS/Multiple Listing as of Sep 26th, 2024 at 10:15 PM and/or other sources. Display of MLS data is deemed reliable but is not guaranteed accurate by the MLS. All data, including all measurements and calculations of area, is obtained from various sources and has not been, and will not be, verified by broker or MLS. All information should be independently reviewed and verified for accuracy. Properties may or may not be listed by the office/agent presenting the information.





































































