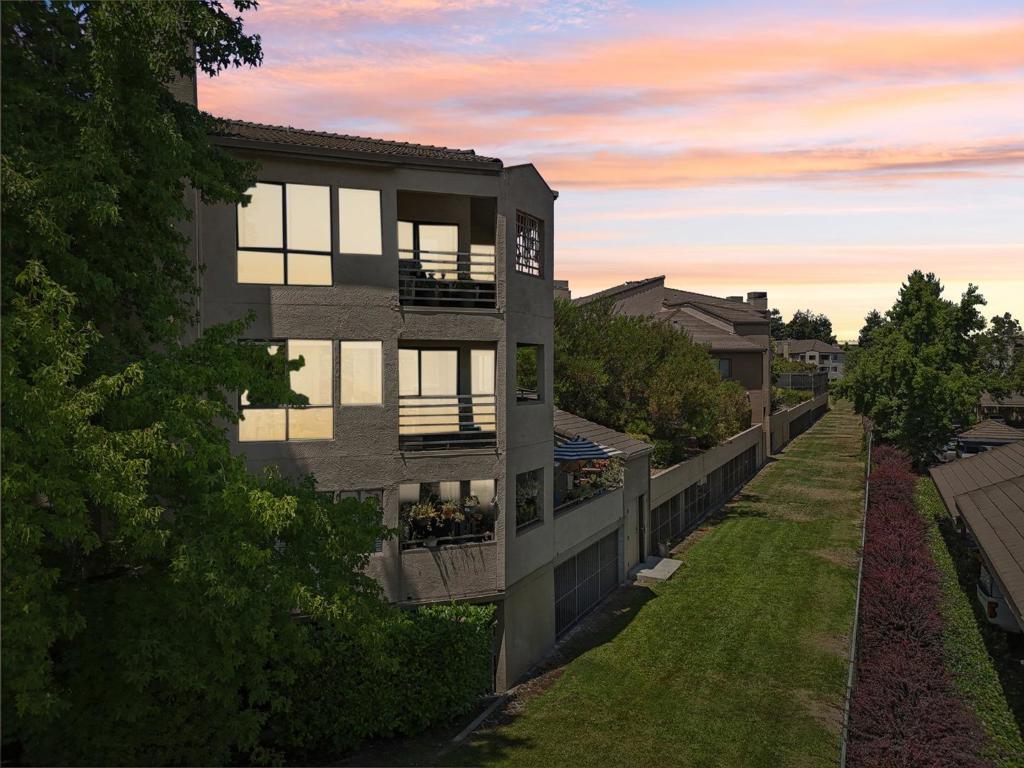39224 Guardino Drive, #202, Fremont, CA 94538
-
Sold Price :
$709,000
-
Beds :
2
-
Baths :
2
-
Property Size :
1,077 sqft
-
Year Built :
1990

Property Description
Experience luxury living in this corner-unit with breathtaking views of Mission Peak Fremont Hills. This residence features a wrap-around balcony and over $50,000 worth of recent upgrades to create an open-concept kitchen with an island seamlessly connecting the living and dining rooms. Enjoy the indoor-outdoor California lifestyle with floor-to-ceiling glass doors, oversized windows, and a cozy fireplace. The unit has 2 spacious bedrooms and 2 spa-like bathrooms, along with state-of-the-art window shades with remote controls. Smart home technology includes Wi-Fi thermostats, smart light switches, a video doorbell, door code locks, and high-speed fiber internet. Youll have 2 garage parking stalls and an enclosed storage area. The Residences at Adobe Hills offer secure building access and an elevator, while the community provides amenities like a swimming pool, spa, tennis courts, and a dog park. Located in Fremonts desirable The Residences at Adobe Hills, this home is a commuters dream with easy access to Interstate 880 and 680, the Dumbarton Bridge, Fremont BART, Fremont HUB, Washington Hospital, and Lake Elizabeth Central Park.
Interior Features
| Kitchen Information |
| Features |
Granite Counters |
| Bedroom Information |
| Bedrooms |
2 |
| Bathroom Information |
| Bathrooms |
2 |
| Flooring Information |
| Material |
Laminate, Tile |
| Interior Information |
| Cooling Type |
Central Air |
Listing Information
| Address |
39224 Guardino Drive, #202 |
| City |
Fremont |
| State |
CA |
| Zip |
94538 |
| County |
Alameda |
| Listing Agent |
Robert M. Balina DRE #01263881 |
| Courtesy Of |
Synergize Realty |
| Close Price |
$709,000 |
| Status |
Closed |
| Type |
Residential |
| Subtype |
Condominium |
| Structure Size |
1,077 |
| Lot Size |
N/A |
| Year Built |
1990 |
Listing information courtesy of: Robert M. Balina, Synergize Realty. *Based on information from the Association of REALTORS/Multiple Listing as of Aug 23rd, 2024 at 9:29 PM and/or other sources. Display of MLS data is deemed reliable but is not guaranteed accurate by the MLS. All data, including all measurements and calculations of area, is obtained from various sources and has not been, and will not be, verified by broker or MLS. All information should be independently reviewed and verified for accuracy. Properties may or may not be listed by the office/agent presenting the information.

