901 Purple Sage Drive, #C, Azusa, CA 91702
-
Sold Price :
$695,000
-
Beds :
2
-
Baths :
3
-
Property Size :
1,528 sqft
-
Year Built :
2014
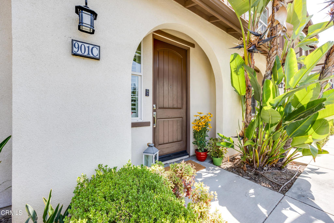
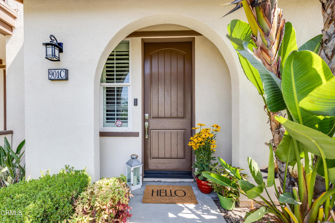
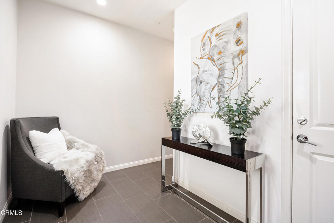
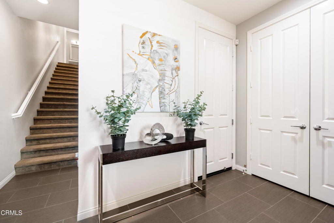
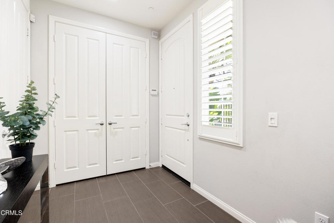
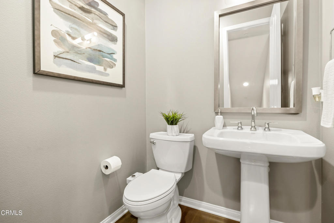
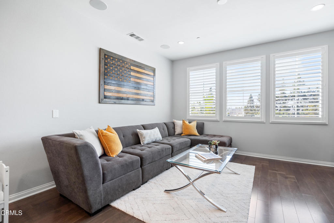
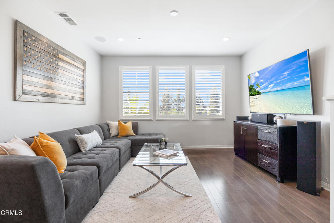
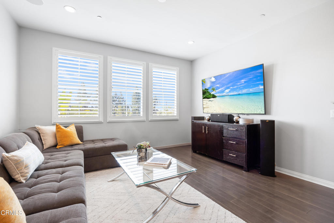
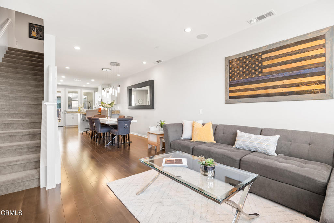
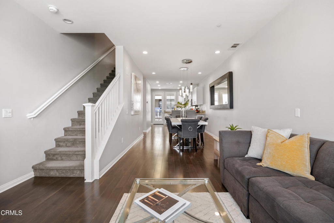
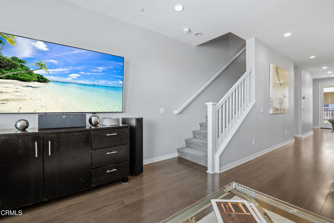
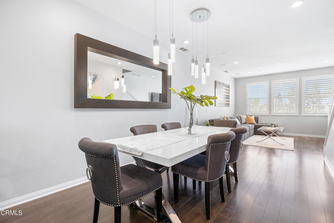
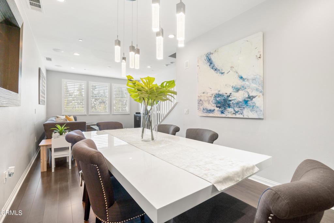
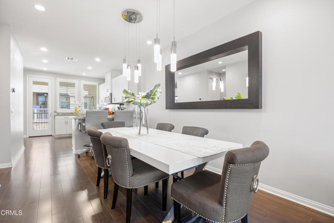
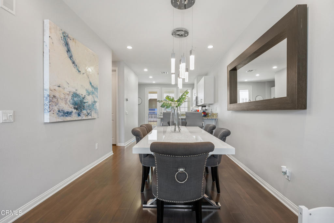
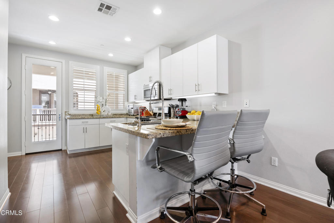
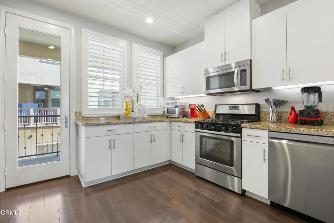
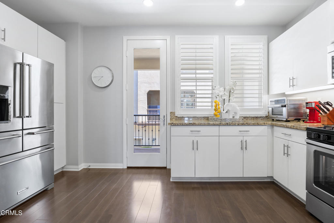
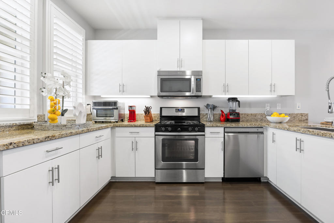
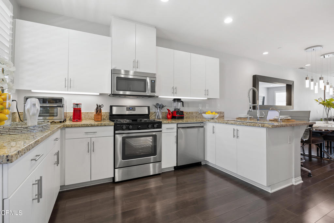
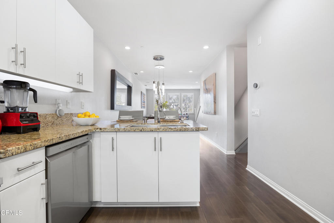
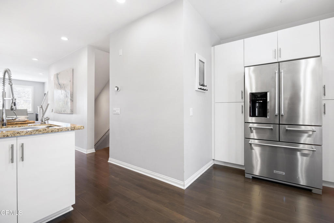
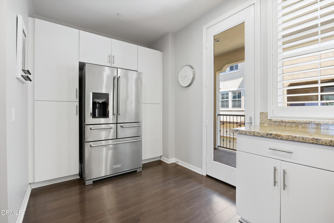
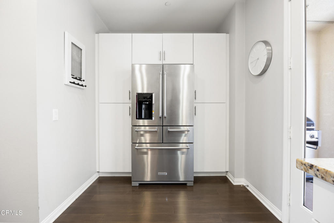
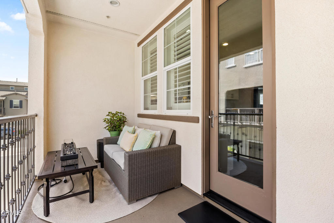
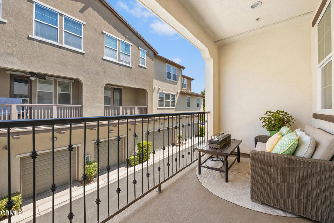
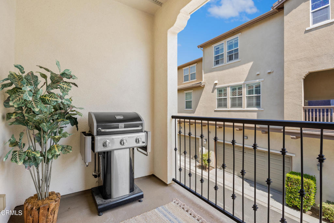
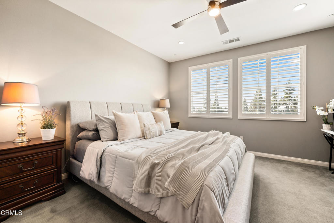
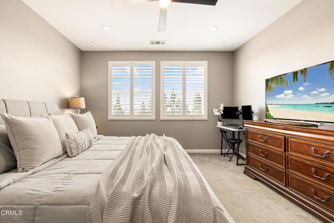
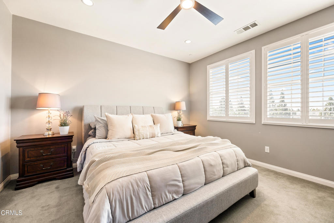
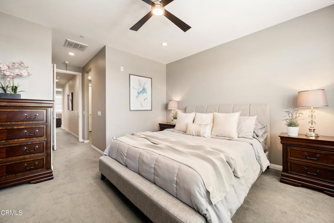
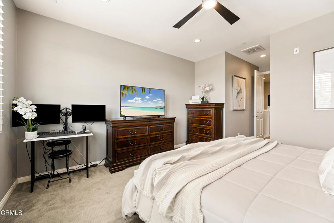
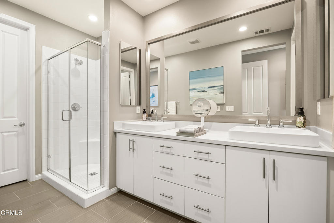
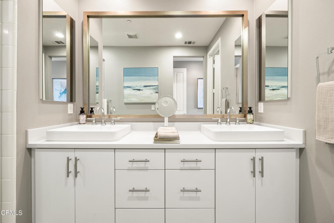
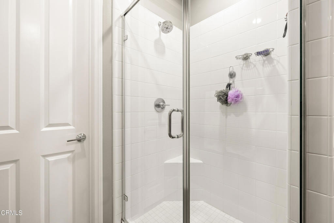
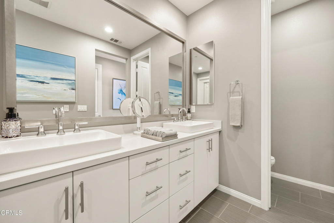
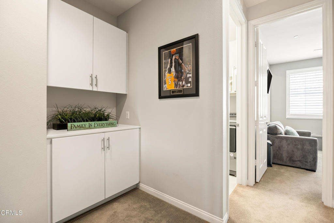
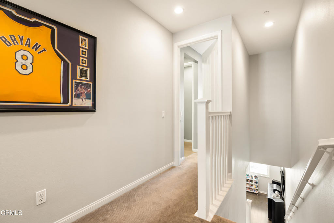
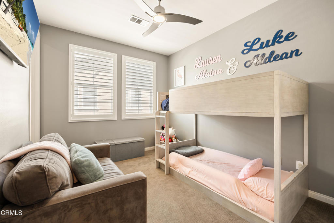
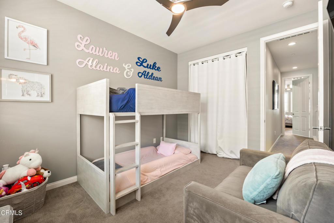
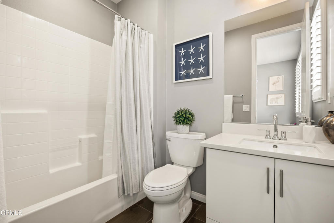
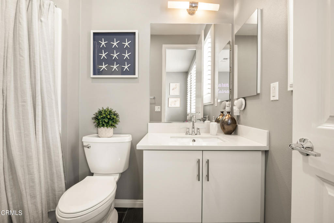
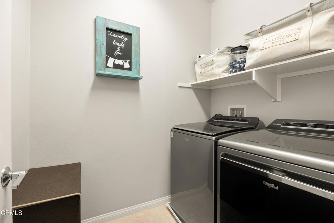
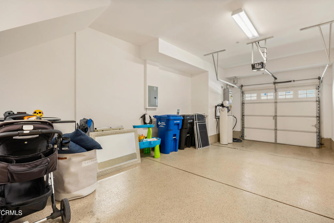

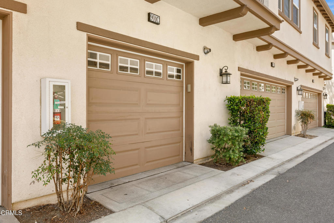
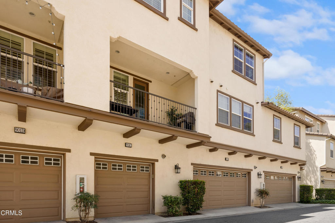
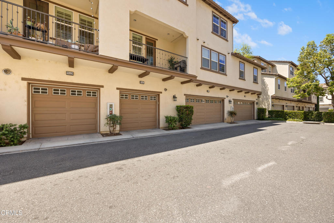
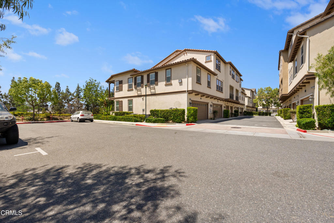
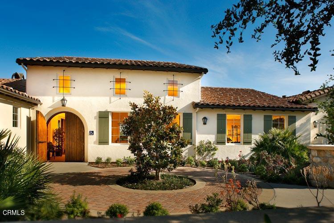
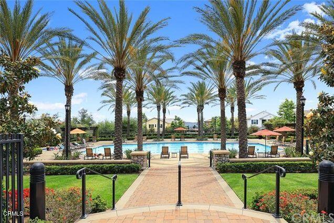
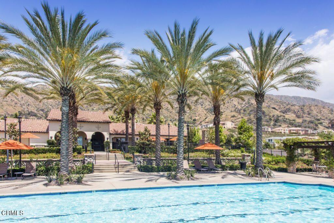
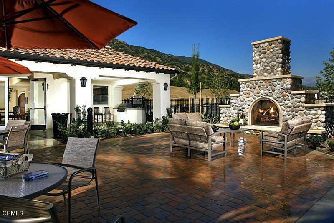
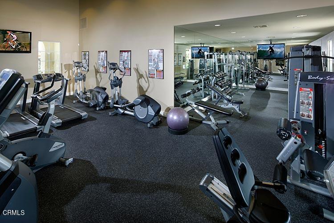
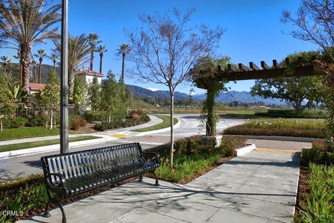
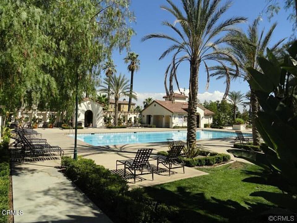
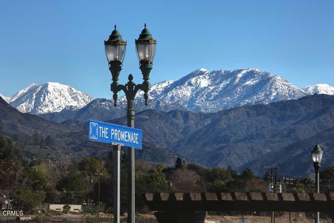
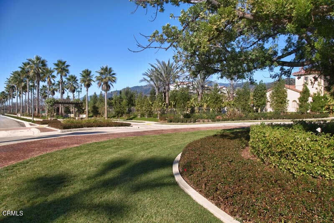
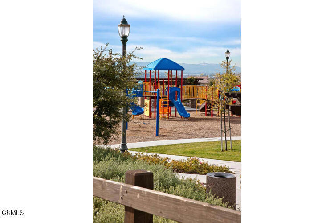
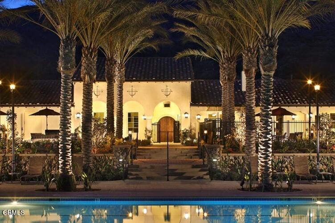
Property Description
Welcome home to Luxurious Peaceful Living in Rosedale! Your highly upgraded retreat showcases large open living, upgraded Chefs kitchen and balcony. This select floor plan is perfect for those who enjoy a serene neighborhood and spending leisurely weekends lounging by the pool or hosting BBQs. This home exemplifies resort living! Enjoy rich hardwood and upgraded tile flooring throughout the homes living areas and upgraded carpet in the bedrooms. Stay cool with custom plantation shutters and dual pane windows. The Chef's kitchen opens directly into the dining room and oversees the living room with surround sound. Perfect for the aspiring chef and coffee enthusiast. Featuring granite counters, SS appliances, smart dishwasher, separate filtered water faucet and ample storage. The dining room has upgraded custom pendant lights and nearby in-ceiling speakers make for an ideal place to host dinner parties with fam & friends. Two Master Retreats, Primary features an oversized luxuriously upgraded contemporary bathroom w/ dual vanity and a large walk-in closet. Large Laundry Room with extra built-in storage completes this thoughtfully designed upgraded stunning home. Attached 2 car garage, EV charging, w/ epoxy floor, tankless water heater, water softener and great storage space. You'll never want to leave! But if you do, enjoy the stunning amenities at The Resort including a state-of-the-art fitness center, junior Olympic-size (salt water) swimming pool, spa, wading pool, extensive trail system for hiking and biking, etc. Metro Gold Station in Rosedale w/ connections to Pasadena, DTLA & and beyond. Easy access to the I-10 and 210 fwys. Must see!Enjoy dark rich hardwood and upgraded tile flooring throughout the homes living areas and upgraded carpet in the bedrooms. Stay cool with custom plantation shutters and dual pane windows. The Chef's kitchen opens directly into the dining room and oversees the living room. Perfect for the aspiring chef and coffee enthusiast. Featuring granite counters, SS appliances, smart dishwasher, separate filtered water faucet and ample storage. The dining room has upgraded custom pendant lights and nearby in-ceiling speakers make for an ideal place to host dinner parties with fam & friends.Two Master Retreats, Primary features an oversized luxuriously upgraded contemporary bathroom w/ dual vanity and a large walk-in closet. Large Laundry Room with extra built-in storage completes this thoughtfully designed upgraded stunning
Interior Features
| Laundry Information |
| Location(s) |
Gas Dryer Hookup, Laundry Room |
| Kitchen Information |
| Features |
Granite Counters |
| Bedroom Information |
| Bedrooms |
2 |
| Bathroom Information |
| Features |
Bathroom Exhaust Fan, Dual Sinks, Upgraded |
| Bathrooms |
3 |
| Flooring Information |
| Material |
Tile, Wood |
| Interior Information |
| Features |
Multiple Primary Suites, Primary Suite, Walk-In Closet(s) |
| Cooling Type |
Central Air |
Listing Information
| Address |
901 Purple Sage Drive, #C |
| City |
Azusa |
| State |
CA |
| Zip |
91702 |
| County |
Los Angeles |
| Listing Agent |
Silvia Portugal-Singh DRE #01970434 |
| Co-Listing Agent |
Ami Singh DRE #02087116 |
| Courtesy Of |
COMPASS |
| Close Price |
$695,000 |
| Status |
Closed |
| Type |
Residential |
| Subtype |
Townhouse |
| Structure Size |
1,528 |
| Lot Size |
16,688 |
| Year Built |
2014 |
Listing information courtesy of: Silvia Portugal-Singh, Ami Singh, COMPASS. *Based on information from the Association of REALTORS/Multiple Listing as of Oct 2nd, 2024 at 11:38 PM and/or other sources. Display of MLS data is deemed reliable but is not guaranteed accurate by the MLS. All data, including all measurements and calculations of area, is obtained from various sources and has not been, and will not be, verified by broker or MLS. All information should be independently reviewed and verified for accuracy. Properties may or may not be listed by the office/agent presenting the information.





























































