656 W Huntington Drive, #N2, Arcadia, CA 91007
-
Sold Price :
$1,272,600
-
Beds :
4
-
Baths :
4
-
Property Size :
2,040 sqft
-
Year Built :
2013
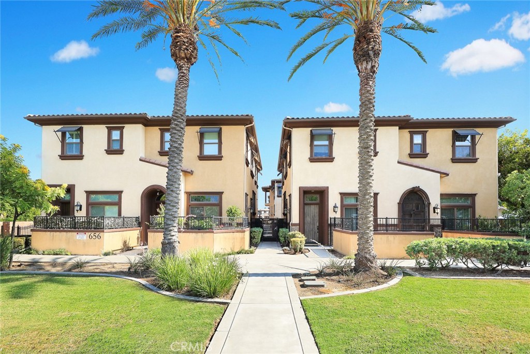
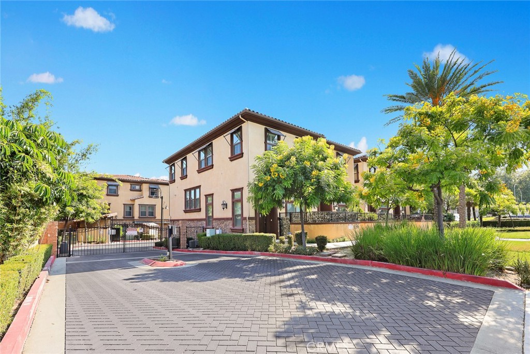
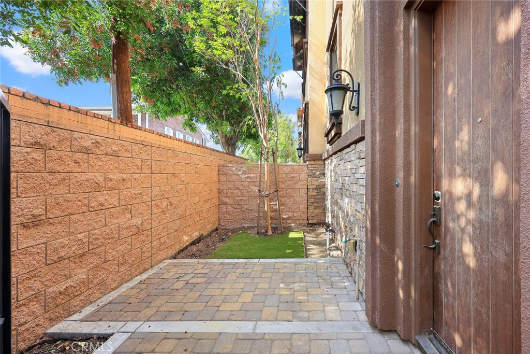
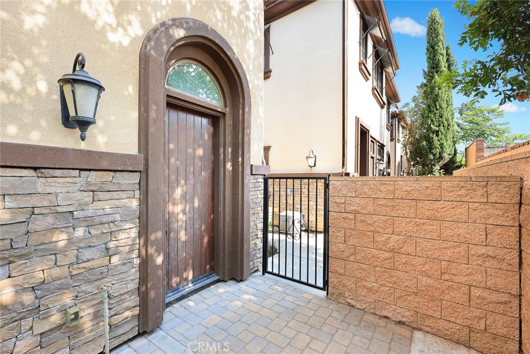
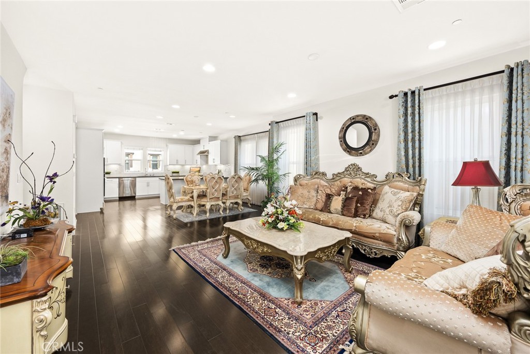
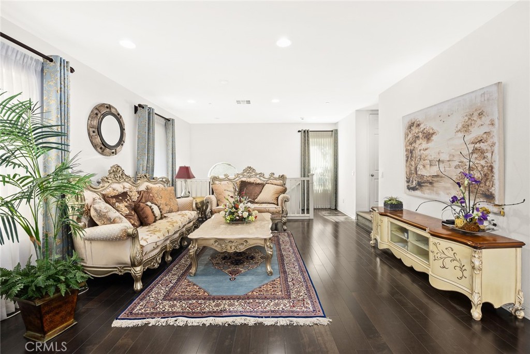
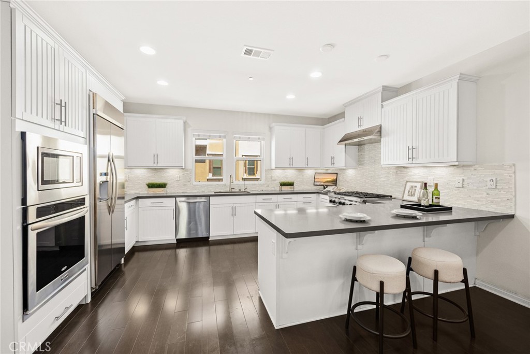
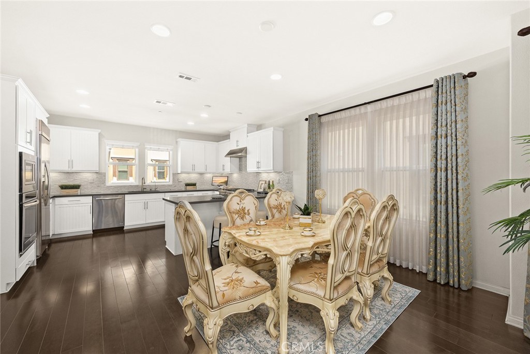
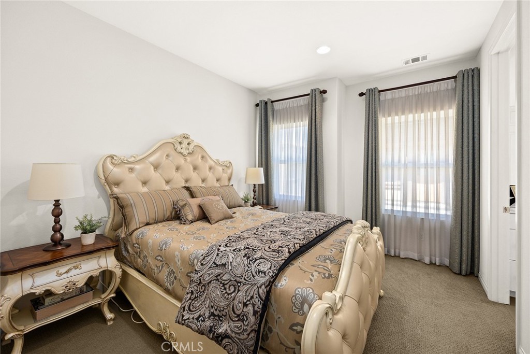
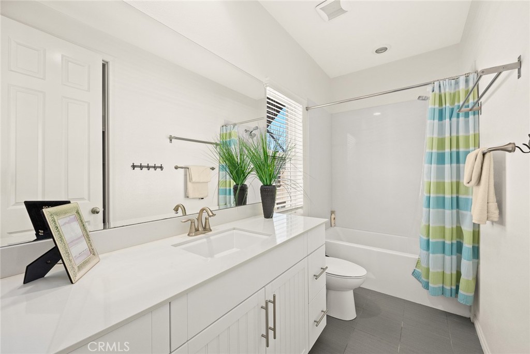
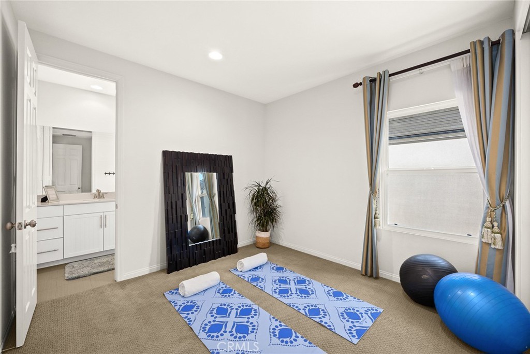
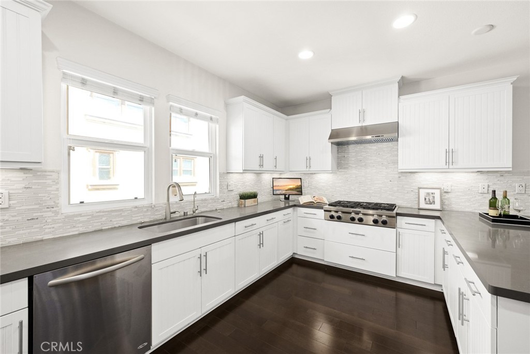
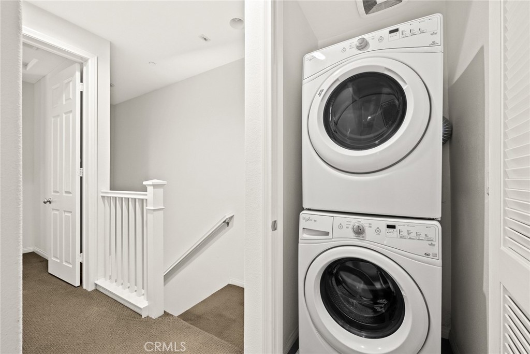
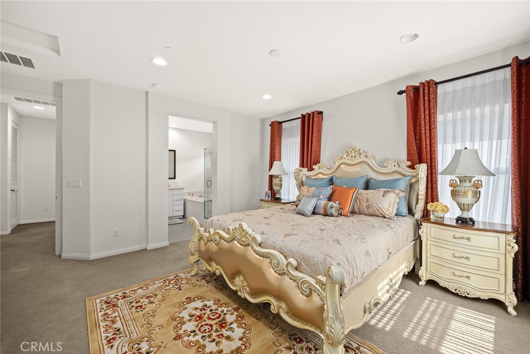
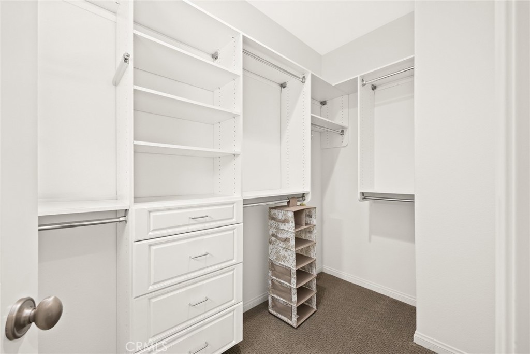
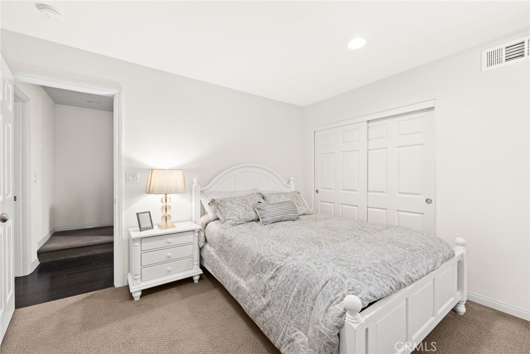
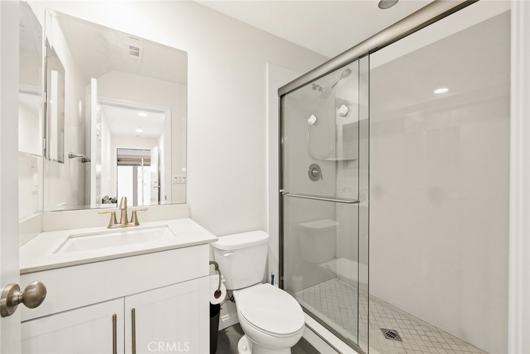
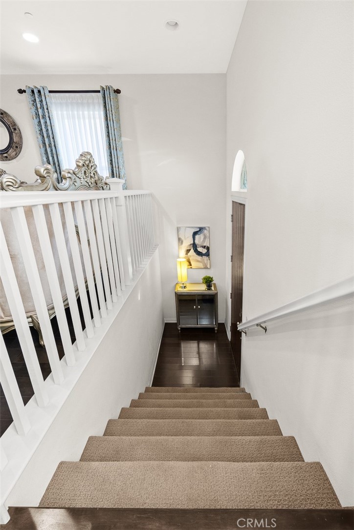
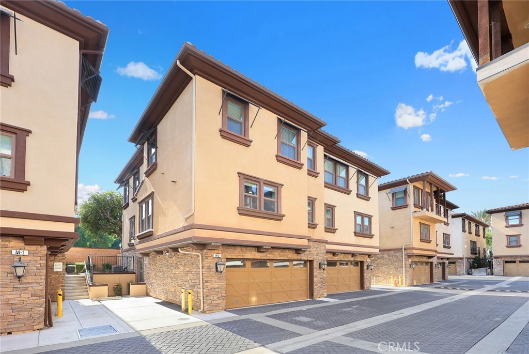
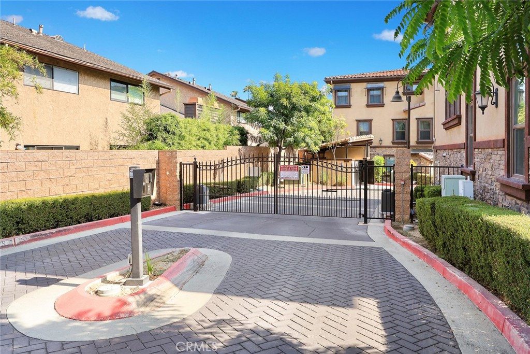
Property Description
luxury Duplex Town House in gated community in Arcadia. excellent school district. spacious 4 bedroom, 3.5 baths. great floor plan built by KB Homes.
It welcomes you with a private patio that leads into the home's first level: an open concept floor plan featuring the living room, dining room and gourmet kitchen with large island, plentiful cabinetry, mosaic tile backsplash and stainless steel appliances. The upper level features an en-suite primary bedroom with a sumptuous bathroom and large closet, two additional bedrooms share a full bathroom and the laundry is conveniently located in the hall. The lower level has a private bedroom with bathroom, ideal for long term guests/extended family/home office and direct access to a two car garage. In the heart of Arcadia directly across from Santa Anita Mall and close to restaurants, markets, top rated schools, golf courses, medical offices/hospital, the Arboretum and easy access to freeways.
Interior Features
| Laundry Information |
| Location(s) |
Laundry Closet |
| Bedroom Information |
| Bedrooms |
4 |
| Bathroom Information |
| Features |
Bathtub, Dual Sinks |
| Bathrooms |
4 |
| Interior Information |
| Features |
Walk-In Closet(s) |
| Cooling Type |
Central Air |
Listing Information
| Address |
656 W Huntington Drive, #N2 |
| City |
Arcadia |
| State |
CA |
| Zip |
91007 |
| County |
Los Angeles |
| Listing Agent |
Peter Cheng DRE #01800721 |
| Courtesy Of |
Treelane Realty Group Inc. |
| Close Price |
$1,272,600 |
| Status |
Closed |
| Type |
Residential |
| Subtype |
Condominium |
| Structure Size |
2,040 |
| Lot Size |
73,824 |
| Year Built |
2013 |
Listing information courtesy of: Peter Cheng, Treelane Realty Group Inc.. *Based on information from the Association of REALTORS/Multiple Listing as of Sep 15th, 2024 at 6:36 PM and/or other sources. Display of MLS data is deemed reliable but is not guaranteed accurate by the MLS. All data, including all measurements and calculations of area, is obtained from various sources and has not been, and will not be, verified by broker or MLS. All information should be independently reviewed and verified for accuracy. Properties may or may not be listed by the office/agent presenting the information.




















