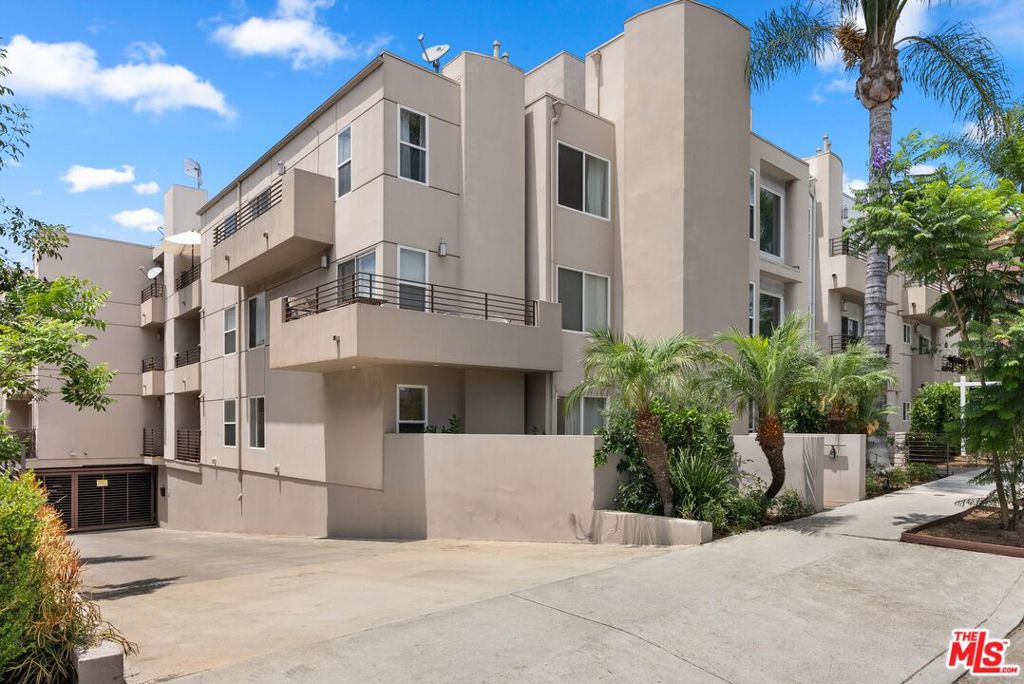1951 N Beachwood Drive, #102, Los Angeles, CA 90068
-
Sold Price :
$3,450/month
-
Beds :
2
-
Baths :
3
-
Property Size :
1,320 sqft
-
Year Built :
2006

Property Description
Welcome to your new home, located in one of LA's most iconic neighborhoods - Beachwood Canyon. This sophisticated and airy 2-bedroom, 3-bathroom condo is over 1300 square feet in size. Designed for relaxed living, the open-concept living area boasts natural light and soothing views of nature creating a serene inviting space. Thegourmet kitchen has been updated to feature beautiful granite countertops, stainless steel appliances and butler's pantry with washer and dryer. The condo has two spacious ensuite bedrooms each with a large walk-in closet and a luxurious ensuite bathroom equipped with a spa-like soaking tub, dual vanity sinks and an enclosed shower. Additional features include a convenient 1/2 bathroom for guests and patio areas located off of the living room and primary bedroom. Unit also comes with 2 garage spaces and ample guest parking. Being located on Beachwood Canyon, you are minutes away from an amazing mix of restaurants, shopping and outdoor activities. Head up to the famous Beachwood Cafe or take a hike at Griffith Park or Runyon Canyon. This turn-key property is ready for you to move in and enjoy! Don't miss out of thisgem!
Interior Features
| Bedroom Information |
| Bedrooms |
2 |
| Bathroom Information |
| Features |
Vanity |
| Bathrooms |
3 |
| Interior Information |
| Features |
Walk-In Closet(s) |
| Cooling Type |
Central Air |
Listing Information
| Address |
1951 N Beachwood Drive, #102 |
| City |
Los Angeles |
| State |
CA |
| Zip |
90068 |
| County |
Los Angeles |
| Listing Agent |
Ross Groefsema DRE #01915056 |
| Co-Listing Agent |
Ryan Hirsh DRE #01916793 |
| Courtesy Of |
Douglas Elliman |
| Close Price |
$3,450/month |
| Status |
Closed |
| Type |
Residential Lease |
| Subtype |
Condominium |
| Structure Size |
1,320 |
| Lot Size |
17,957 |
| Year Built |
2006 |
Listing information courtesy of: Ross Groefsema, Ryan Hirsh, Douglas Elliman. *Based on information from the Association of REALTORS/Multiple Listing as of Aug 22nd, 2024 at 8:39 PM and/or other sources. Display of MLS data is deemed reliable but is not guaranteed accurate by the MLS. All data, including all measurements and calculations of area, is obtained from various sources and has not been, and will not be, verified by broker or MLS. All information should be independently reviewed and verified for accuracy. Properties may or may not be listed by the office/agent presenting the information.

