2408 Saratoga Way, Costa Mesa, CA 92626
-
Sold Price :
$3,200/month
-
Beds :
2
-
Baths :
2
-
Property Size :
892 sqft
-
Year Built :
1967
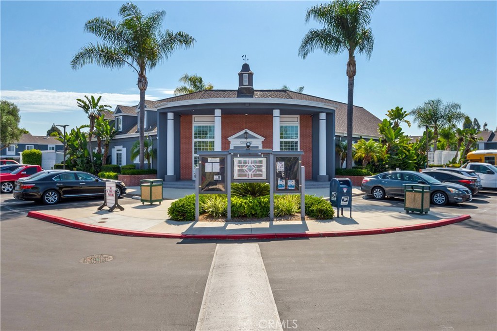
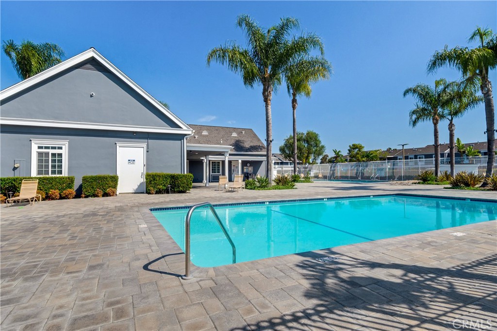
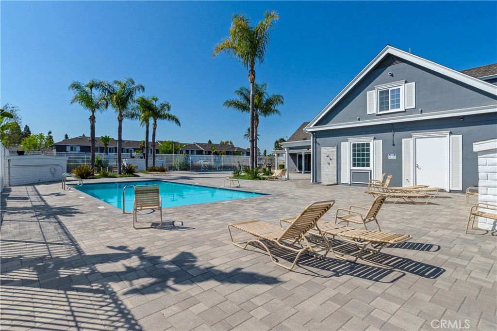
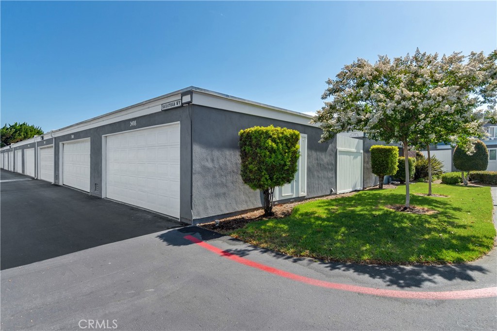
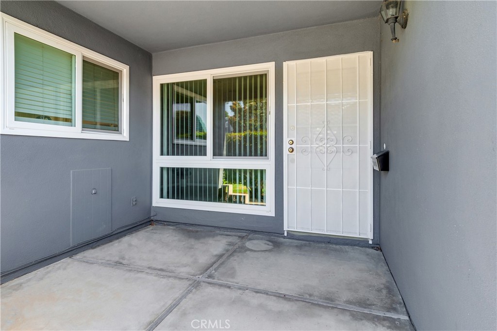
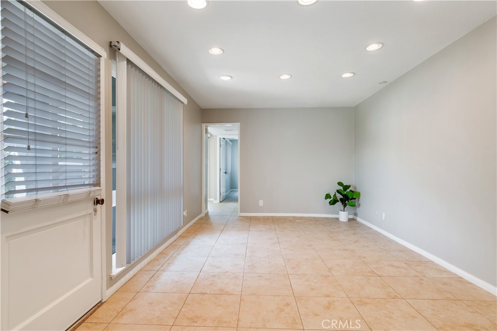
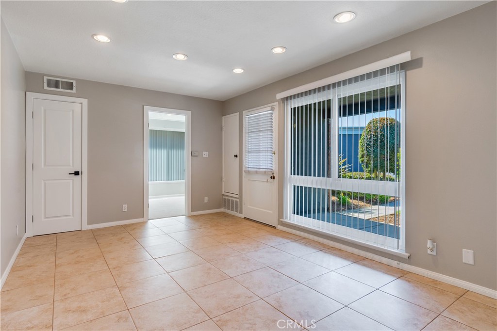
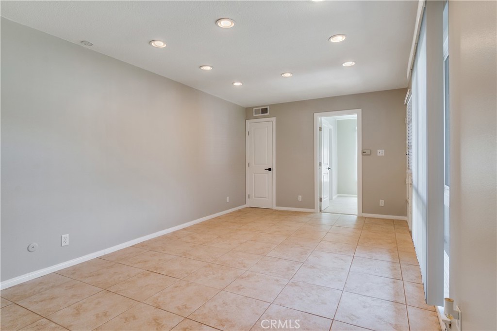
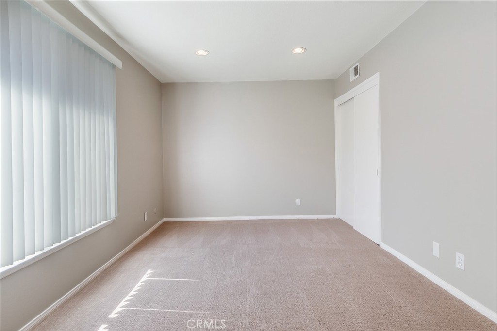
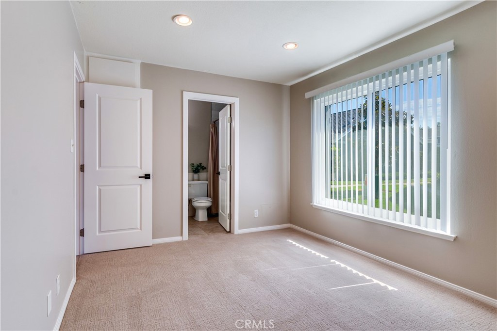
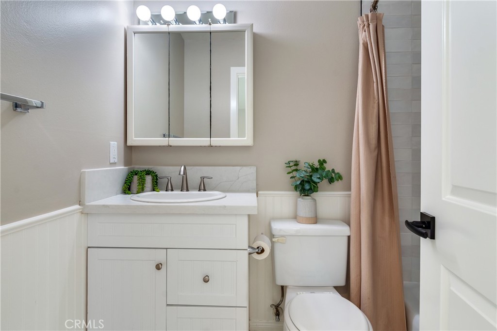
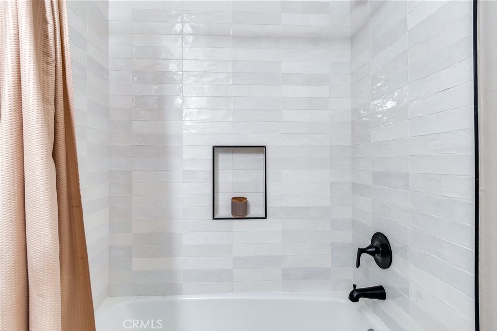
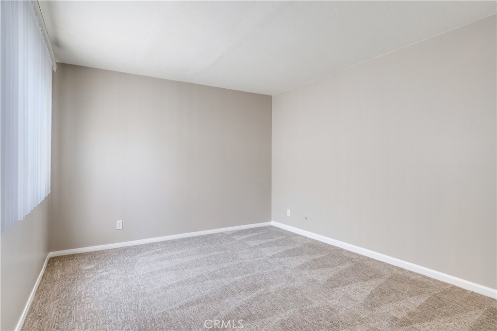
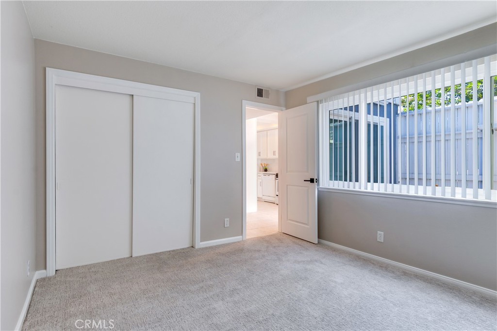
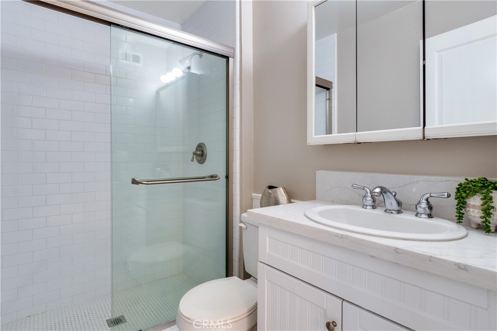
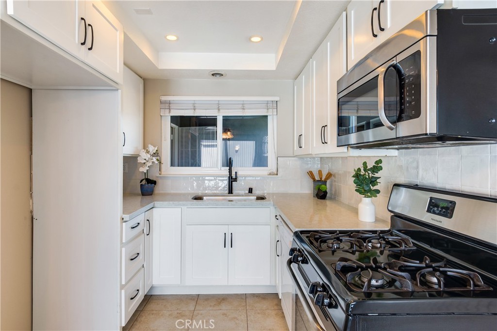
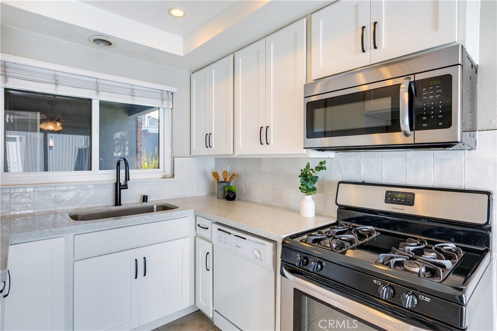
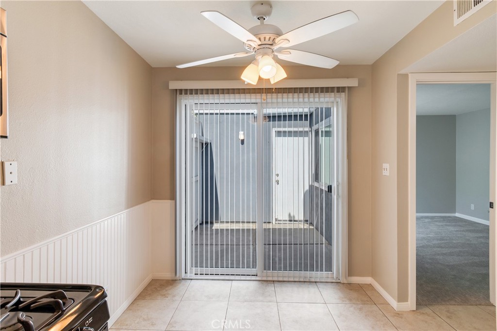
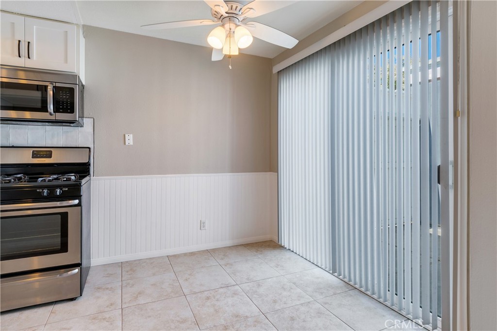
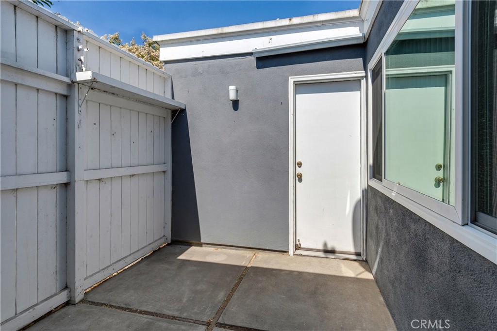
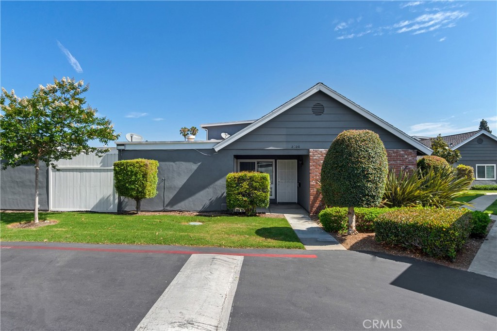
Property Description
Newly updated single story two bedroom two bath townhome with two car garage. This unit comes packed with many new items, renovations, items to include:
New two panel interior doors with hardware, new tile tub/shower with updated plumbing fixtures, new countertops throughout, new stainless steel kitchen sink, kitchen faucet and garbage disposal, new carpet in both bedrooms, and a fresh coat of paint throughout the unit Wonderful location close to 55, 73 and 405 freeways. Community features gated pool, and clubhouse. Enclosed wood and concrete patio with newer windows throughout. Two car garage, with washer dryer hookups and built in garage storage. Walking distance to OCC, Vanguard University and the fairgrounds. Also very close to Costa Mesa police and fire department. Owner to pay for HOA dues, trash and sewer. $30 background screening required to be paid by the applicant up front to run credit and background check. Tenant to bring their own washer dryer and refrigerator.
Interior Features
| Laundry Information |
| Location(s) |
Washer Hookup, In Garage |
| Kitchen Information |
| Features |
Granite Counters |
| Bedroom Information |
| Features |
All Bedrooms Down |
| Bedrooms |
2 |
| Bathroom Information |
| Features |
Granite Counters, Separate Shower, Tub Shower, Vanity |
| Bathrooms |
2 |
| Flooring Information |
| Material |
Carpet, Tile |
| Interior Information |
| Features |
Built-in Features, Ceiling Fan(s), Eat-in Kitchen, Granite Counters, Unfurnished, All Bedrooms Down |
| Cooling Type |
None |
Listing Information
| Address |
2408 Saratoga Way |
| City |
Costa Mesa |
| State |
CA |
| Zip |
92626 |
| County |
Orange |
| Listing Agent |
Michelle Williams DRE #01903877 |
| Courtesy Of |
Remax One |
| Close Price |
$3,200/month |
| Status |
Closed |
| Type |
Residential Lease |
| Subtype |
Townhouse |
| Structure Size |
892 |
| Lot Size |
1,400 |
| Year Built |
1967 |
Listing information courtesy of: Michelle Williams, Remax One. *Based on information from the Association of REALTORS/Multiple Listing as of Sep 26th, 2024 at 9:18 PM and/or other sources. Display of MLS data is deemed reliable but is not guaranteed accurate by the MLS. All data, including all measurements and calculations of area, is obtained from various sources and has not been, and will not be, verified by broker or MLS. All information should be independently reviewed and verified for accuracy. Properties may or may not be listed by the office/agent presenting the information.





















