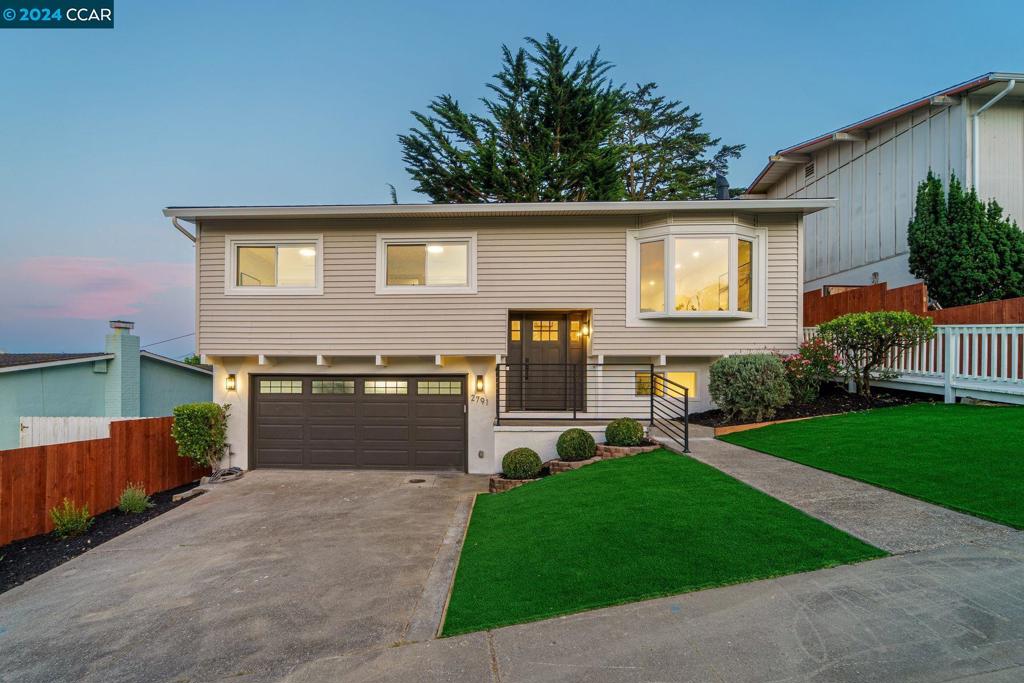2791 Sherwood Dr, San Bruno, CA 94066
-
Sold Price :
$1,650,000
-
Beds :
4
-
Baths :
2
-
Property Size :
1,498 sqft
-
Year Built :
1958

Property Description
The beauty quotient is off the charts at 2791 Sherwood. This exceptional residence exudes a level of taste rarely seen in San Bruno. This 1958 mid-century has been utterly redesigned for 2024 living. Upon entry, ascend the stairs to the main level which boasts 3 bedrooms, 2 bathrooms, and an open living room dining kitchen layout leading to a massive new redwood deck where you and your guests will enjoy dining al fresco and summer barbecues with direct views of the San Francisco Bay. This house also has a bonus level featuring an amply sized flex room and adjoining extra den/4th bedroom. This floor can be used as a family room, gym, home office, recreational/media room, or guest quarters. The sprawling backyard has multiple zones to enjoy the outdoors, from the flat green lawn, and cool hideaway lounge under the deck, to the elevated viewing platform deck at the end of the redwood runway. Special upgrades include a new roof, tankless water heater, appliances, flooring, landscaping, fencing and designer touches. Prime location mere blocks to schools, Monte Verde park, and shopping and dining at Westborough Square (Philz coffee, Safeway, Pacific Supermarket) as well as 280 for commuters. Truly a top-to-bottom immaculate transformation in a fantastic San Bruno neighborhood!
Interior Features
| Bedroom Information |
| Bedrooms |
4 |
| Bathroom Information |
| Bathrooms |
2 |
| Flooring Information |
| Material |
Laminate, Wood |
| Interior Information |
| Cooling Type |
None |
Listing Information
| Address |
2791 Sherwood Dr |
| City |
San Bruno |
| State |
CA |
| Zip |
94066 |
| County |
San Mateo |
| Listing Agent |
Herman Chan DRE #01395481 |
| Courtesy Of |
Golden Gate Sotheby's Int'l Re |
| Close Price |
$1,650,000 |
| Status |
Closed |
| Type |
Residential |
| Subtype |
Single Family Residence |
| Structure Size |
1,498 |
| Lot Size |
5,488 |
| Year Built |
1958 |
Listing information courtesy of: Herman Chan, Golden Gate Sotheby's Int'l Re. *Based on information from the Association of REALTORS/Multiple Listing as of Aug 23rd, 2024 at 1:40 PM and/or other sources. Display of MLS data is deemed reliable but is not guaranteed accurate by the MLS. All data, including all measurements and calculations of area, is obtained from various sources and has not been, and will not be, verified by broker or MLS. All information should be independently reviewed and verified for accuracy. Properties may or may not be listed by the office/agent presenting the information.

