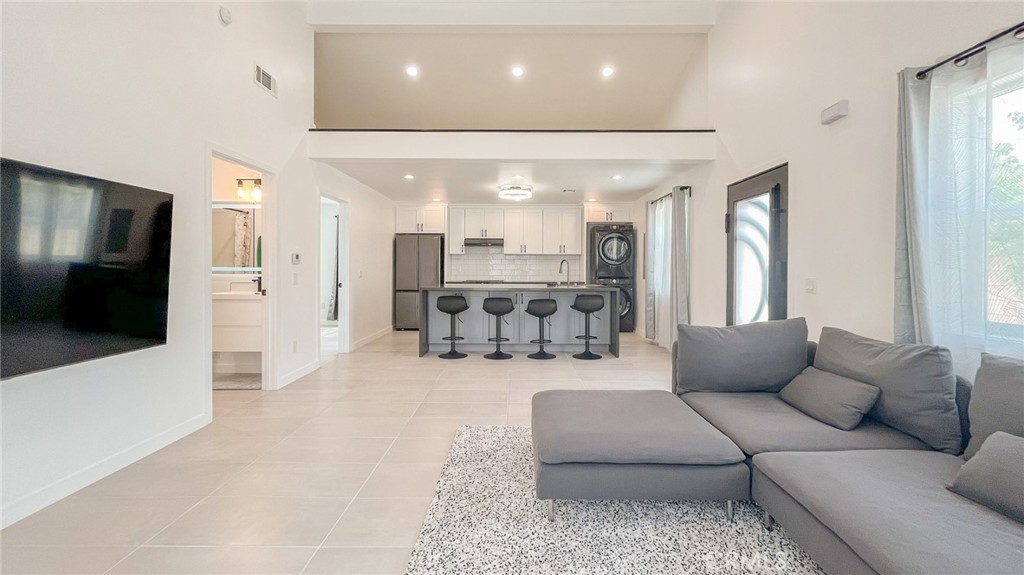4918 El Monte Avenue, #A & B, Temple City, CA 91780
-
Sold Price :
$1,370,000
-
Beds :
4
-
Baths :
4
-
Property Size :
2,046 sqft
-
Year Built :
1946

Property Description
Discover this newly renovated front unit and newly constructed back unit on a ~7,800 SF lot, offering a modern dual-family living opportunity or a spacious single residence with rental income potential. The front house features 2 bedrooms, 2 baths, and an attached two-car garage, complemented by an open concept kitchen and great room with abundant natural light. Accessible via an automated gate, the back house is a fully permitted ADU boasting 20-foot ceilings, a 10-foot island, and French patio doors, with 2 bedrooms, 2 baths, and a loft. Both homes include thoughtful upgrades like EV chargers and modern kitchen amenities, alongside brand new roofs, AC/heat ducts, and brand new water heaters. Enjoy a large courtyard with privacy-enhancing trees in a desirable neighborhood close to amenities, schools, and transportation. This turnkey property offers luxury, functionality, and investment potential in one package. This one won't last!!
Interior Features
| Laundry Information |
| Location(s) |
Washer Hookup, Electric Dryer Hookup, Gas Dryer Hookup, In Garage, In Kitchen |
| Kitchen Information |
| Features |
Granite Counters, Kitchen Island, Kitchen/Family Room Combo, Self-closing Drawers |
| Bedroom Information |
| Features |
All Bedrooms Down |
| Bedrooms |
4 |
| Bathroom Information |
| Features |
Bidet, Bathtub, Dual Sinks, Soaking Tub, Separate Shower |
| Bathrooms |
4 |
| Flooring Information |
| Material |
Tile |
| Interior Information |
| Features |
Ceiling Fan(s), Granite Counters, High Ceilings, Open Floorplan, Recessed Lighting, Storage, All Bedrooms Down, Loft, Walk-In Closet(s) |
| Cooling Type |
Central Air, ENERGY STAR Qualified Equipment |
Listing Information
| Address |
4918 El Monte Avenue, #A & B |
| City |
Temple City |
| State |
CA |
| Zip |
91780 |
| County |
Los Angeles |
| Listing Agent |
David Duong DRE #01467288 |
| Courtesy Of |
Beeyond Realty |
| Close Price |
$1,370,000 |
| Status |
Closed |
| Type |
Residential |
| Subtype |
Duplex |
| Structure Size |
2,046 |
| Lot Size |
7,180 |
| Year Built |
1946 |
Listing information courtesy of: David Duong, Beeyond Realty. *Based on information from the Association of REALTORS/Multiple Listing as of Sep 5th, 2024 at 4:46 PM and/or other sources. Display of MLS data is deemed reliable but is not guaranteed accurate by the MLS. All data, including all measurements and calculations of area, is obtained from various sources and has not been, and will not be, verified by broker or MLS. All information should be independently reviewed and verified for accuracy. Properties may or may not be listed by the office/agent presenting the information.

