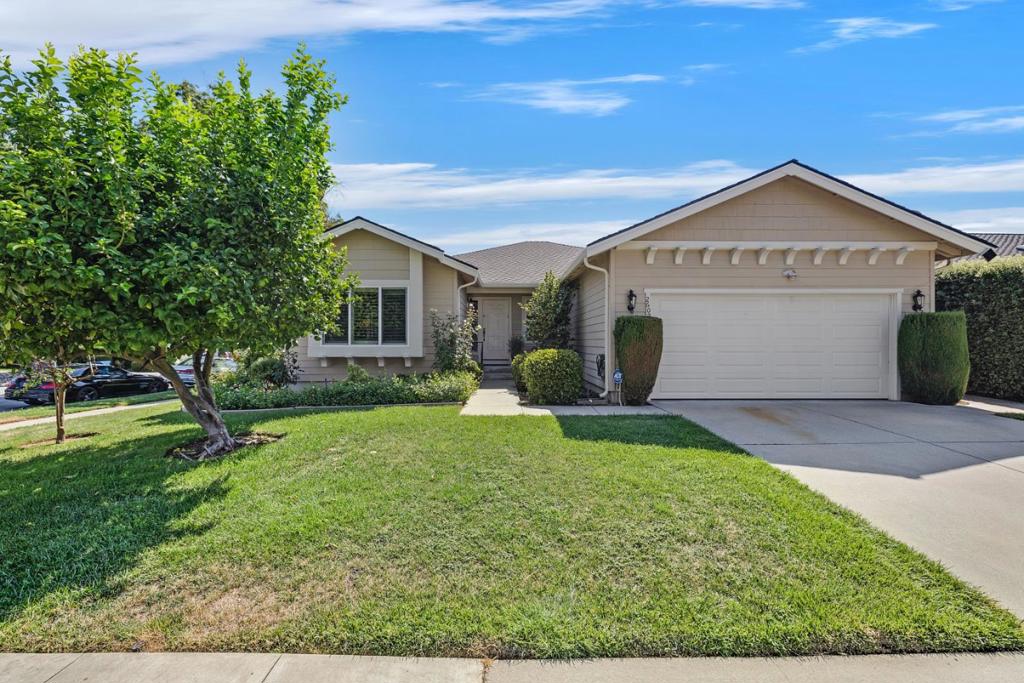2602 Glenbriar Drive, Saratoga, CA 95070
-
Sold Price :
$2,675,000
-
Beds :
4
-
Baths :
2
-
Property Size :
2,033 sqft
-
Year Built :
1988

Property Description
Welcome to this beautiful 4-bedroom, 2-bathroom house located in the highly desirable Saratoga neighborhood. This property offers a perfect blend of luxury living and California charm. The house is ideal for anyone looking for a spacious and comfortable home with excellent schools and a backyard oasis, perfect for year-round enjoyment. As you step inside, you will be greeted by gleaming hardwood floors that flow throughout the home, creating a sense of spaciousness. The vaulted ceilings add grandeur to the living room and family room, ideal for entertaining. Cozy up by the gas fireplace on chilly evenings. The well-appointed kitchen features stainless steel appliances and granite countertops that add a touch of modern elegance. The kitchen also features double ovens and a gas stove, ample counter space, and storage, ensuring a comfortable cooking experience. This home boasts a dream garage, complete with a LiftMaster door opener, sink, and built-in cabinets, providing ample storage and a dedicated workspace. Don't miss the opportunity to own this exceptional property.
Interior Features
| Kitchen Information |
| Features |
Granite Counters |
| Bedroom Information |
| Bedrooms |
4 |
| Bathroom Information |
| Features |
Dual Sinks |
| Bathrooms |
2 |
| Flooring Information |
| Material |
Carpet, Tile, Wood |
| Interior Information |
| Features |
Walk-In Closet(s) |
| Cooling Type |
Central Air |
Listing Information
| Address |
2602 Glenbriar Drive |
| City |
Saratoga |
| State |
CA |
| Zip |
95070 |
| County |
Santa Clara |
| Listing Agent |
Kay Stenn DRE #01985404 |
| Courtesy Of |
Coldwell Banker Realty |
| Close Price |
$2,675,000 |
| Status |
Closed |
| Type |
Residential |
| Subtype |
Single Family Residence |
| Structure Size |
2,033 |
| Lot Size |
6,061 |
| Year Built |
1988 |
Listing information courtesy of: Kay Stenn, Coldwell Banker Realty. *Based on information from the Association of REALTORS/Multiple Listing as of Sep 5th, 2024 at 9:33 PM and/or other sources. Display of MLS data is deemed reliable but is not guaranteed accurate by the MLS. All data, including all measurements and calculations of area, is obtained from various sources and has not been, and will not be, verified by broker or MLS. All information should be independently reviewed and verified for accuracy. Properties may or may not be listed by the office/agent presenting the information.

