12191 Browning Avenue, North Tustin, CA 92705
-
Sold Price :
$3,250,000
-
Beds :
5
-
Baths :
5
-
Property Size :
4,548 sqft
-
Year Built :
1977
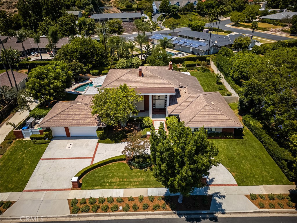
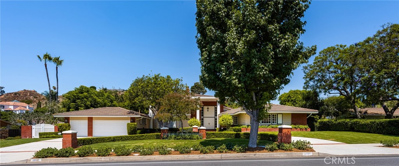
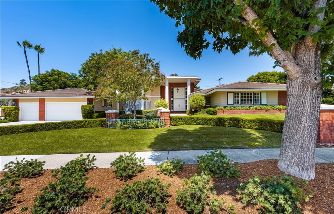
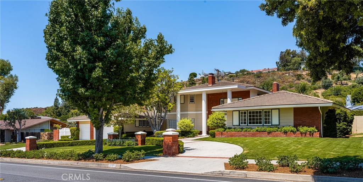
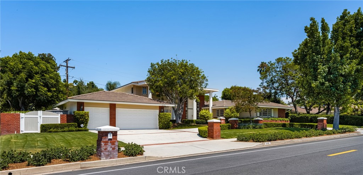
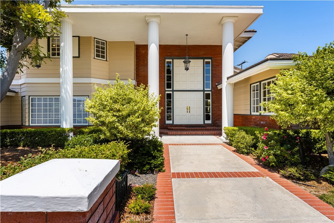
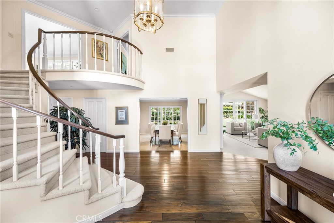
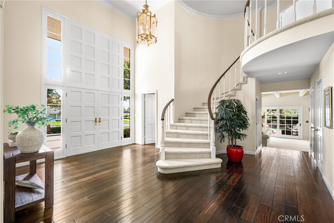
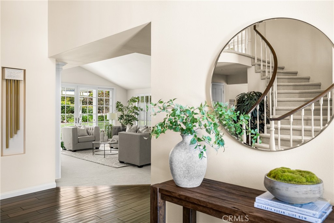
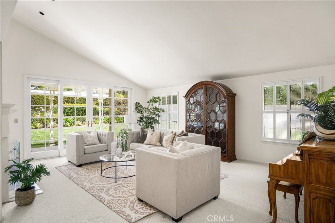
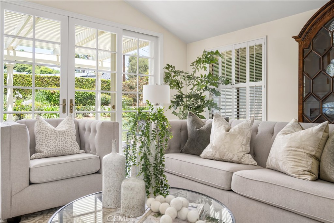
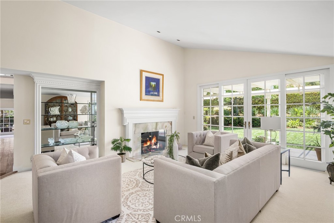
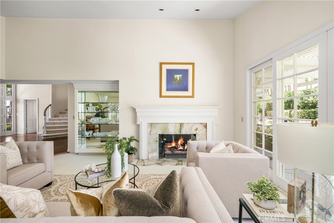
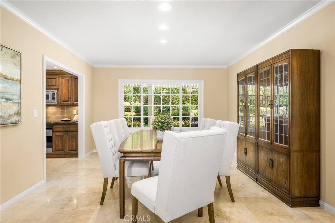
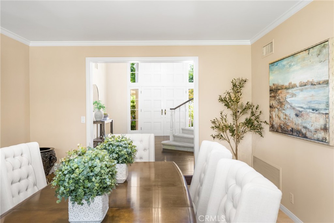
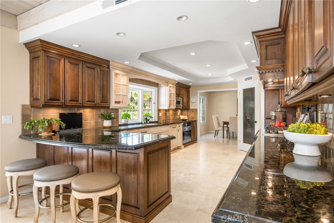
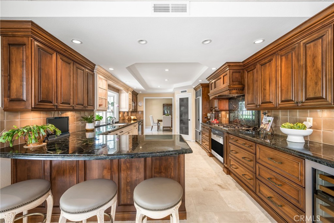
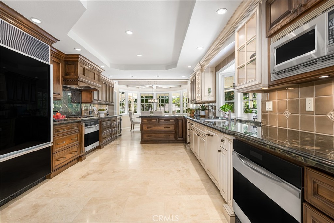
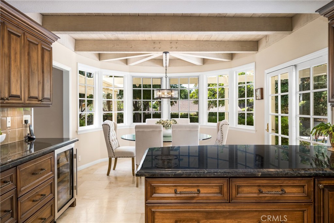
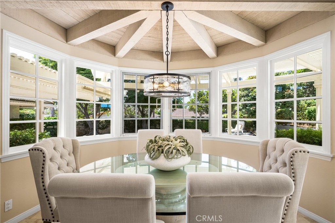
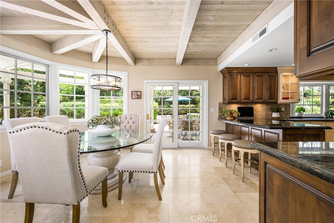
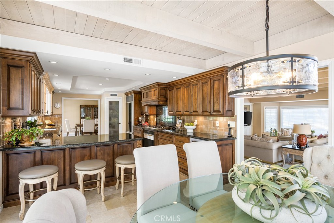
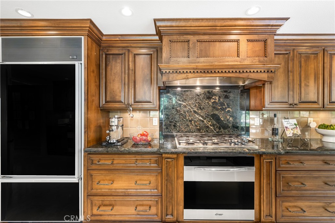
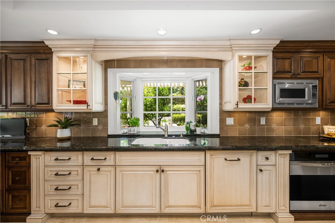
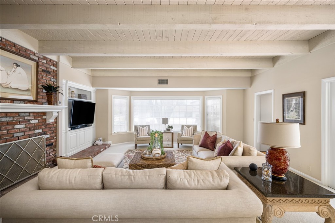
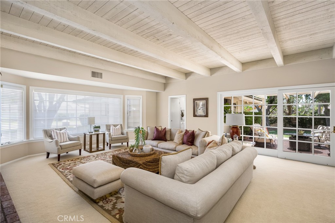
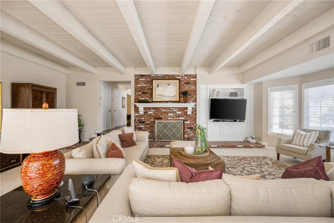
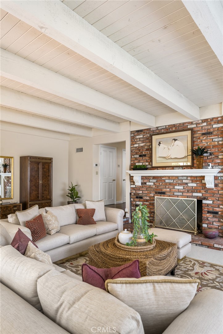
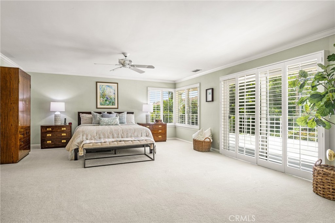
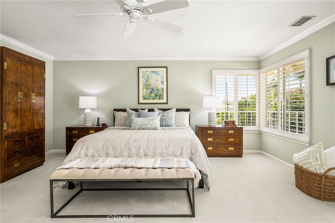
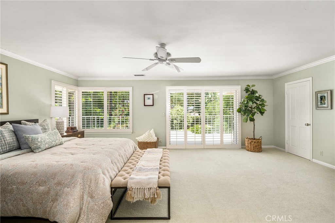
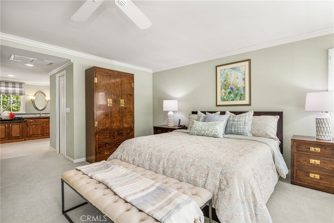
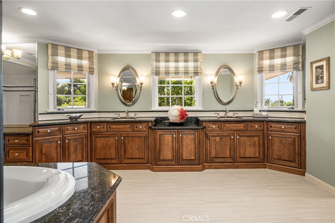
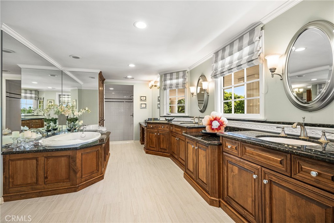
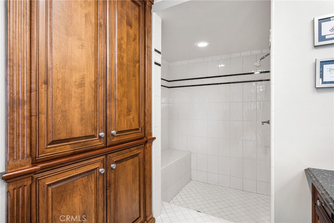
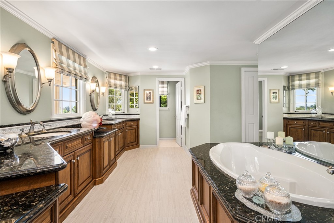
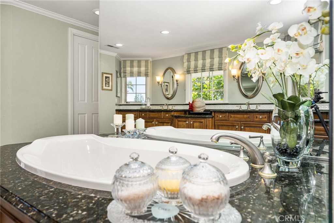
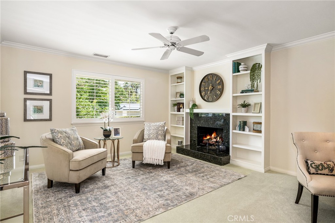
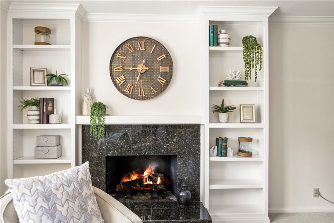
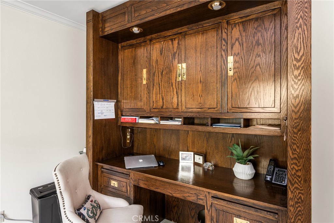
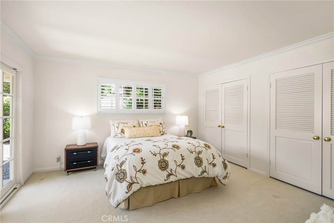
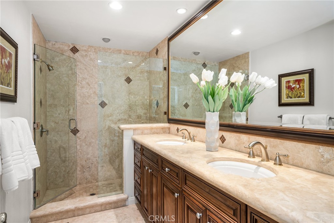
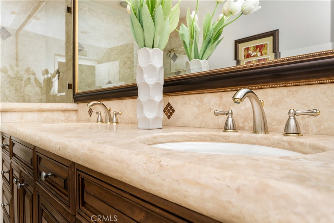
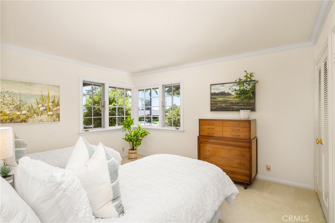
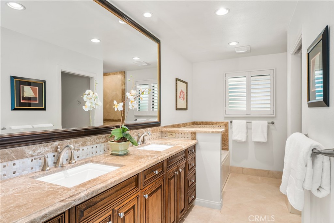
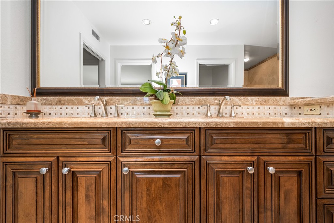
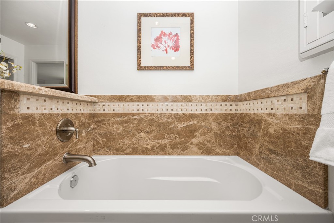
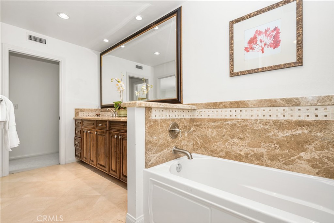
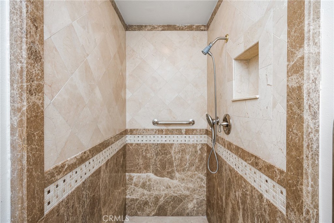
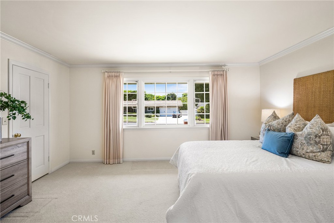
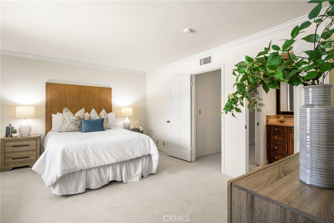
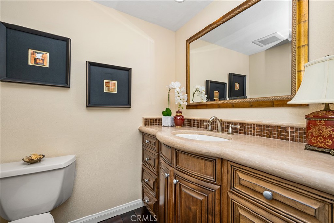
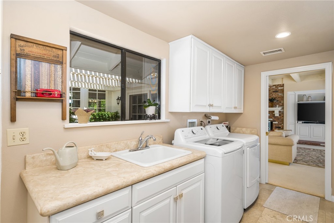
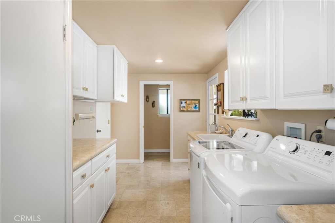
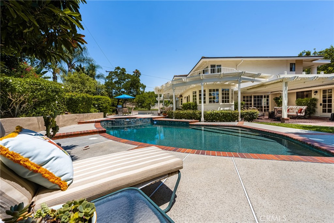
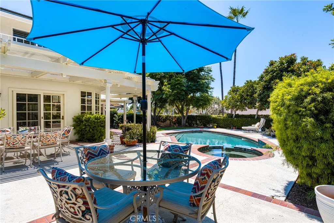
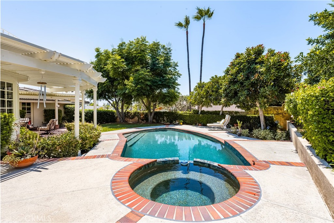
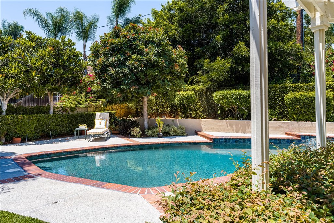
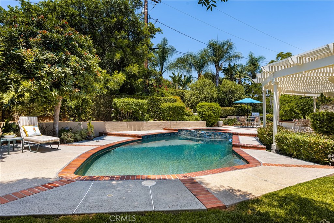
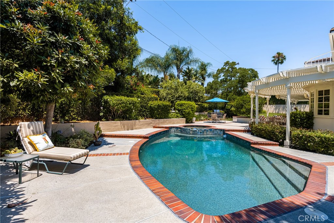
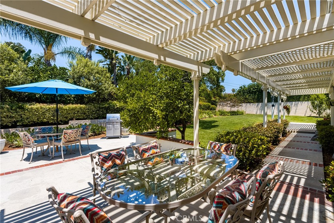
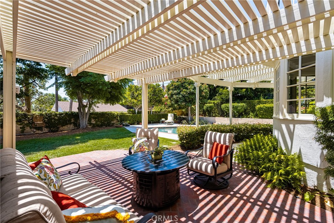
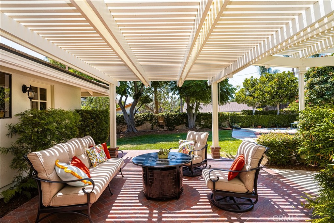
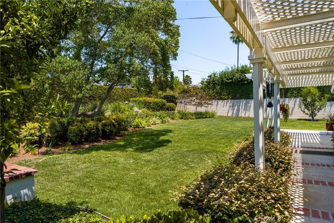
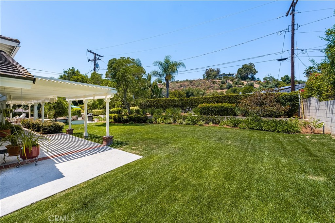
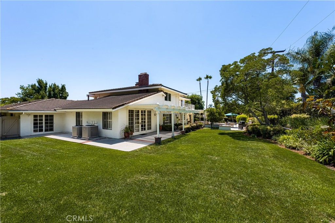
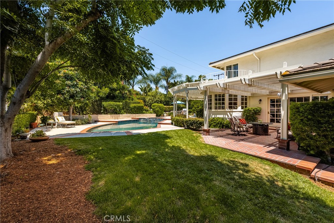
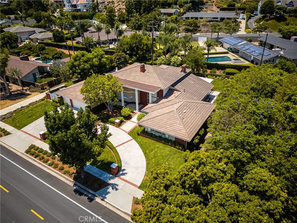
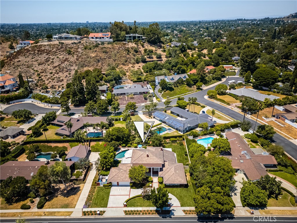
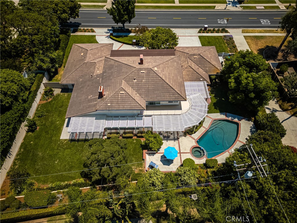
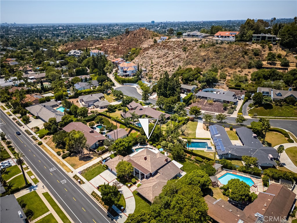
Property Description
Imagine stepping into a grand, elegant home where every detail whispers of warmth and tradition. The exterior boasts timeless architecture, while the interior hosts comfortable quality throughout. Browning's foyer greets you with its polished hardwood floors and a graceful staircase winding upwards. The living spaces are all bathed in natural light streaming through wood paned windows and sliding doors. Thanks to the thoughtfully designed impressive yet cozy floorplan, each room flows seamlessly into the next. The spacious living room and formal dining room exude charm, and are capable of hosting all of your holiday traditions or intimate gatherings. In the heart of the home, the kitchen beckons with its blend of modern Dacor appliances discreetly integrated into newer traditional cabinetry. Definitely a cook's kitchen from the double ovens, 5 burner gas cooktop, Sub Zero Refrigerator, pots & pans drawers, a warming drawer, and ample storage, where you'll enjoy serving meals in the nook bathed in sunlight offering you a more relaxed dining option. Your gatherings day and night will be welcomed in the spacious family room with white beamed ceiling, brick faced fireplace, and room for your most comfortable furniture. Upstairs, the main primary suite is a sanctuary, boasting two walk in closets plus a third for extras, a luxurious ensuite bathroom complete with a soaking tub, walk in shower and granite countertops, and a wall of windows and doors overlooking the wrap around balcony bringing the outdoors in. Adjacent to this suite is the 5th bedroom currently used as a well working office, or maybe you have other plans for it, perhaps a nursery or gym. The downstairs bedroom wing leads you to the second primary suite with own bathroom, roll in shower, separate tub and walk in closet. The secondary bedrooms, each uniquely styled yet unified in their plush carpets and soft, inviting colors, are adjacent. Outside, the grounds are expansive and meticulously landscaped, offering both privacy and tranquility. Several brick laced patios, two large grass areas and the sparkling pool/spa are perfect for entertaining or simply enjoying the peaceful surroundings. Overall, this house seamlessly blends elegance with warmth, tradition with modern convenience, making it not just a home, but a sanctuary for those who appreciate classic beauty and thoughtful design. Other amenities include the 3 car garage, large laundry room, 3 a/c units, repiped with PEX, & more.
Interior Features
| Laundry Information |
| Location(s) |
Washer Hookup, Inside, Laundry Room |
| Kitchen Information |
| Features |
Granite Counters, Pots & Pan Drawers, Updated Kitchen, Walk-In Pantry |
| Bedroom Information |
| Features |
Bedroom on Main Level |
| Bedrooms |
5 |
| Bathroom Information |
| Features |
Bathroom Exhaust Fan, Bathtub, Dual Sinks, Enclosed Toilet, Granite Counters, Remodeled, Soaking Tub, Separate Shower, Vanity, Walk-In Shower |
| Bathrooms |
5 |
| Flooring Information |
| Material |
Carpet, Stone, Wood |
| Interior Information |
| Features |
Beamed Ceilings, Block Walls, Ceiling Fan(s), Granite Counters, High Ceilings, In-Law Floorplan, Open Floorplan, Pantry, Bedroom on Main Level, Main Level Primary, Multiple Primary Suites, Primary Suite, Walk-In Pantry, Walk-In Closet(s) |
| Cooling Type |
Central Air |
Listing Information
| Address |
12191 Browning Avenue |
| City |
North Tustin |
| State |
CA |
| Zip |
92705 |
| County |
Orange |
| Listing Agent |
Kimberly Harvey DRE #01255859 |
| Courtesy Of |
Seven Gables Real Estate |
| Close Price |
$3,250,000 |
| Status |
Closed |
| Type |
Residential |
| Subtype |
Single Family Residence |
| Structure Size |
4,548 |
| Lot Size |
19,300 |
| Year Built |
1977 |
Listing information courtesy of: Kimberly Harvey, Seven Gables Real Estate. *Based on information from the Association of REALTORS/Multiple Listing as of Sep 12th, 2024 at 11:54 PM and/or other sources. Display of MLS data is deemed reliable but is not guaranteed accurate by the MLS. All data, including all measurements and calculations of area, is obtained from various sources and has not been, and will not be, verified by broker or MLS. All information should be independently reviewed and verified for accuracy. Properties may or may not be listed by the office/agent presenting the information.







































































