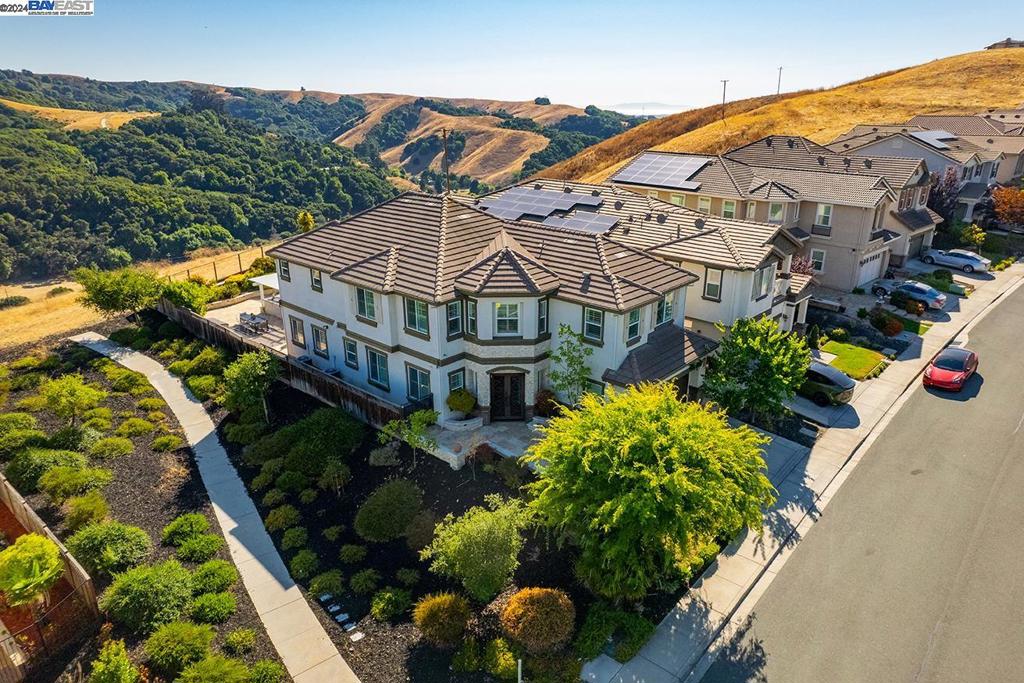9538 Albert Dr, Dublin, CA 94568
-
Sold Price :
$2,550,000
-
Beds :
4
-
Baths :
3
-
Property Size :
3,729 sqft
-
Year Built :
2014

Property Description
North East facing Dublin Schaefer Ranch Home featuring 4 bedrooms plus office, loft, 3 bathrooms, spanning over 3,700 sqft. on a picturesque lot backing up to open space with hillside views. The entryway greets you with formal living room and dining room adorning with hardwood floors, and a sizable spacious office with french doors. The chefs kitchen features mahogany cabinetry with stone kitchen countertops, a 6 burner KitchenAid stove and hood, Jenn-Air oven/microwave, a eat in kitchen and a family room abutting against accordion doors that brings you immediately outdoors. Upstairs you will find the master suite with dual sink vanities, a separate stall shower and a soaking tub overlooking the open hills. You will also find a loft, three additional bedrooms, and a laundry room on the 2nd floor. The backyard features a fully built outdoor kitchen with all your essentials to host the most stellar BBQ, a California room with a fireplace to keep it cozy, and a sitting area pitch atop to enjoy afternoon tea. Schaefer Ranch Park, award winning schools, shopping, restaurants, 580/680 freeways, and BART are all conveniently located within minutes of this stunning home. Views: Ridge
Interior Features
| Kitchen Information |
| Features |
Kitchen Island, Stone Counters, None |
| Bedroom Information |
| Bedrooms |
4 |
| Bathroom Information |
| Bathrooms |
3 |
| Flooring Information |
| Material |
Carpet, Concrete, See Remarks, Wood |
| Interior Information |
| Cooling Type |
Central Air |
Listing Information
| Address |
9538 Albert Dr |
| City |
Dublin |
| State |
CA |
| Zip |
94568 |
| County |
Alameda |
| Listing Agent |
Justin Paek DRE #01380837 |
| Courtesy Of |
KW Advisors East Bay |
| Close Price |
$2,550,000 |
| Status |
Closed |
| Type |
Residential |
| Subtype |
Single Family Residence |
| Structure Size |
3,729 |
| Lot Size |
6,770 |
| Year Built |
2014 |
Listing information courtesy of: Justin Paek, KW Advisors East Bay. *Based on information from the Association of REALTORS/Multiple Listing as of Sep 14th, 2024 at 12:18 PM and/or other sources. Display of MLS data is deemed reliable but is not guaranteed accurate by the MLS. All data, including all measurements and calculations of area, is obtained from various sources and has not been, and will not be, verified by broker or MLS. All information should be independently reviewed and verified for accuracy. Properties may or may not be listed by the office/agent presenting the information.

