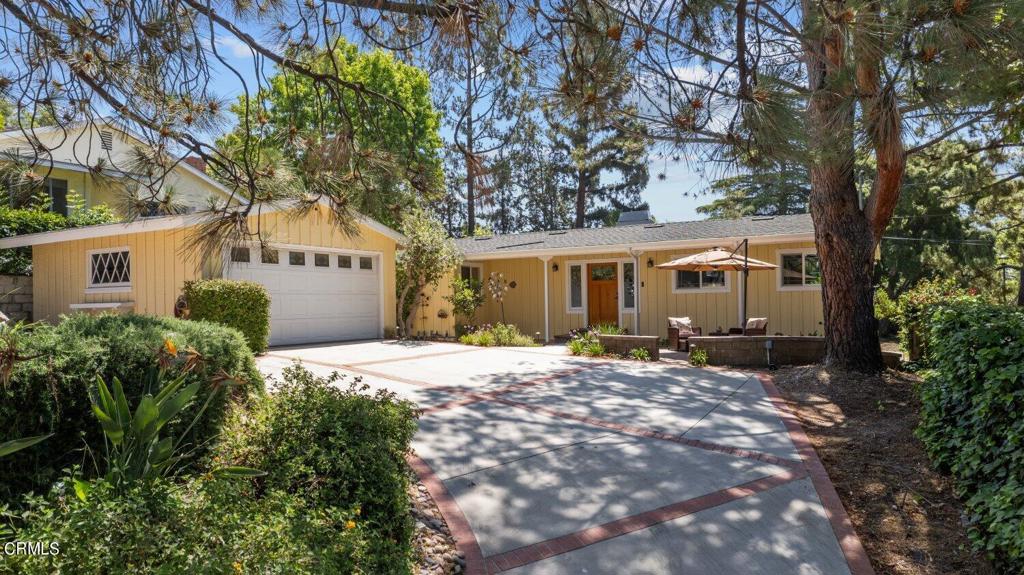4804 Dunsmore Avenue, La Crescenta, CA 91214
-
Sold Price :
$1,620,000
-
Beds :
3
-
Baths :
3
-
Property Size :
2,234 sqft
-
Year Built :
1954

Property Description
Welcome to this breathtakingly beautiful, single-story residence nestled in the serene neighborhood of La Crescenta. Upon entering the home, you are immediately struck by the newly renovated kitchen featuring high-end finishes and modern appliances. The kitchen's design smartly wraps around, opening to a massive family room, creating an airy and inviting atmosphere. This space is perfect for entertaining or enjoying quiet family evenings. The living and family rooms have beautiful open beam ceilings that enhance the sense of space and airiness. Each room also features a cozy fireplace. The main suite, a luxurious retreat with ample space for a reading area and sliders leads to the rear patio, offering private access to the serene outdoors. Two additional bedrooms and bathrooms provide comfortable accommodation for families and guests. A separate laundry room off the kitchen adds practicality and convenience to the home's layout. As you approach this stunning home, you are greeted by a private front porch, perfect for enjoying the quiet mornings. The property is set back from the street with a circular drive and ample space for extra vehicle parking, plus a finished detached two-car garage. The lot's extensive 12,000 Sq Ft provides a large, flat backyard, ideal for pets, children, gardening enthusiasts, or a pool. With two large patios flanking the family room, the outdoor space is perfectly designed for hosting gatherings or simply enjoying the California sun. The strategic placement of windows and patio areas ensures that picturesque views can be appreciated from multiple points within the home, further enhancing the indoor-outdoor living experience. This home's location next to Dunsmore Park is a significant bonus. The beautiful treetop view of the park and all the main public park facilities are located on the far south side of the park, making it feel like you have an extensive, private garden. In conclusion, this meticulously maintained one-level home in La Crescenta offers luxurious living spaces, stunning views, and unparalleled proximity to nature. It provides everything one could wish for in a dream home. This home is sure to meet all your needs with elegance and grace. Dunsmore Elementary, Rosemont and Crescenta Valley High.
Interior Features
| Laundry Information |
| Location(s) |
Inside, Laundry Room |
| Kitchen Information |
| Features |
Kitchen/Family Room Combo, Pots & Pan Drawers, Remodeled, Self-closing Cabinet Doors, Self-closing Drawers, Updated Kitchen, Utility Sink, Walk-In Pantry |
| Bedroom Information |
| Features |
Bedroom on Main Level |
| Bedrooms |
3 |
| Bathroom Information |
| Features |
Bathroom Exhaust Fan, Bathtub, Tub Shower |
| Bathrooms |
3 |
| Flooring Information |
| Material |
Laminate, Tile, Wood |
| Interior Information |
| Features |
Beamed Ceilings, Wet Bar, Built-in Features, Ceiling Fan(s), Eat-in Kitchen, High Ceilings, Open Floorplan, Pantry, Recessed Lighting, Storage, Bedroom on Main Level, Main Level Primary, Primary Suite, Walk-In Closet(s) |
| Cooling Type |
Central Air |
| Heating Type |
Central |
Listing Information
| Address |
4804 Dunsmore Avenue |
| City |
La Crescenta |
| State |
CA |
| Zip |
91214 |
| County |
Los Angeles |
| Listing Agent |
Robbyn Battles DRE #00984070 |
| Courtesy Of |
JohnHart Real Estate |
| Close Price |
$1,620,000 |
| Status |
Closed |
| Type |
Residential |
| Subtype |
Single Family Residence |
| Structure Size |
2,234 |
| Lot Size |
12,097 |
| Year Built |
1954 |
Listing information courtesy of: Robbyn Battles, JohnHart Real Estate. *Based on information from the Association of REALTORS/Multiple Listing as of Dec 5th, 2024 at 5:17 AM and/or other sources. Display of MLS data is deemed reliable but is not guaranteed accurate by the MLS. All data, including all measurements and calculations of area, is obtained from various sources and has not been, and will not be, verified by broker or MLS. All information should be independently reviewed and verified for accuracy. Properties may or may not be listed by the office/agent presenting the information.

