-
Sold Price :
$979,000
-
Beds :
4
-
Baths :
3
-
Property Size :
2,230 sqft
-
Year Built :
1976
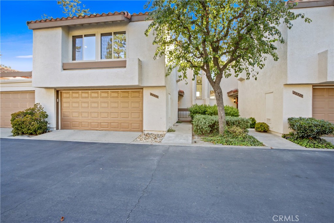
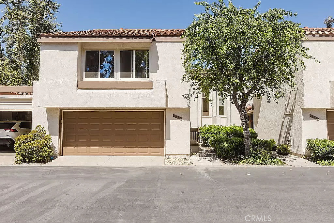
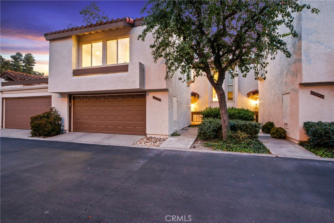
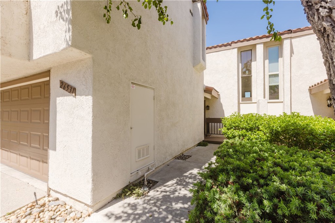
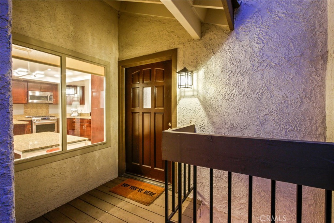
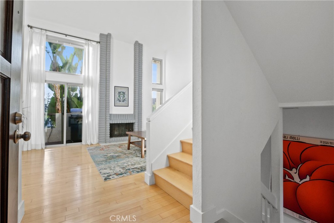
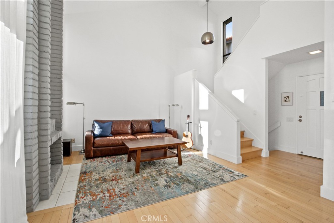
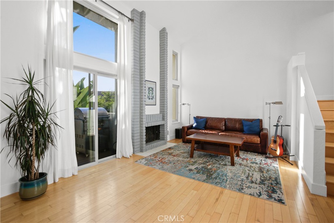
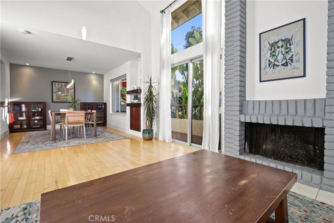
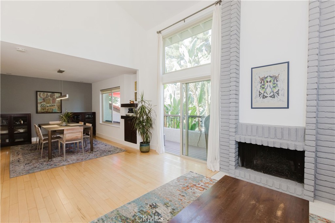
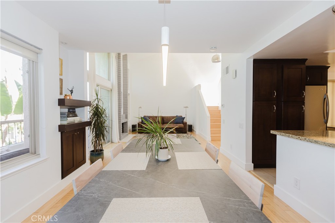
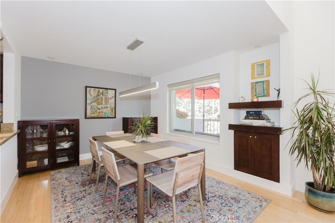
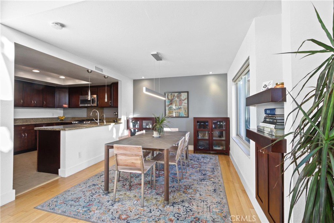
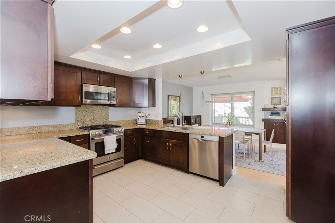
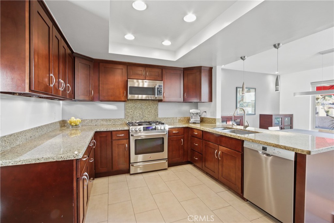
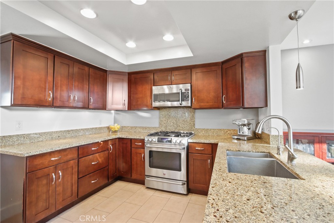
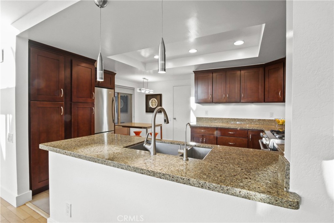
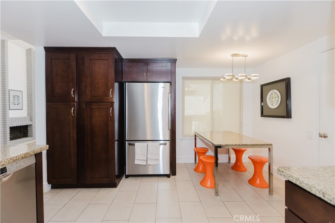
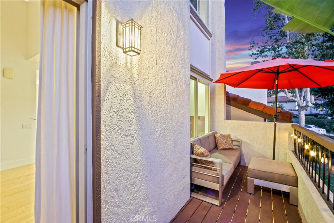
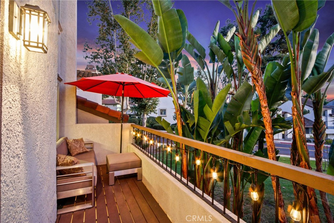
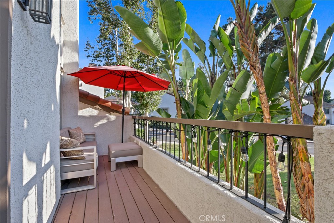
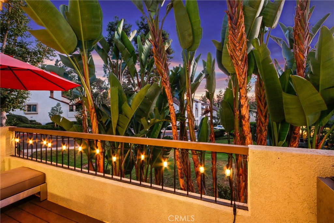
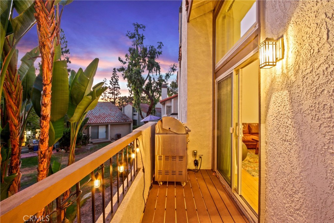
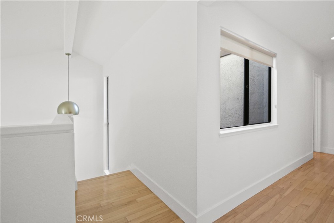
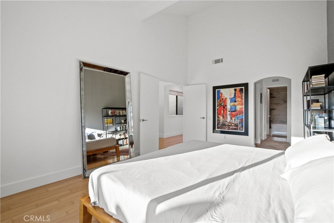
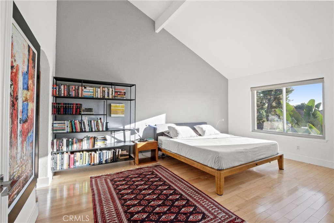
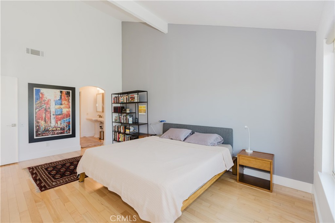
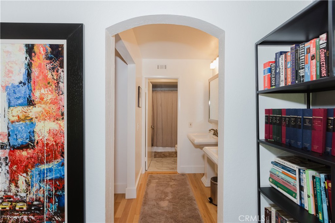
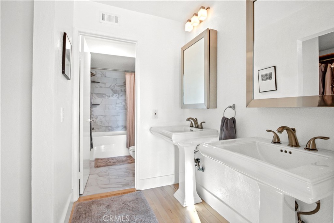
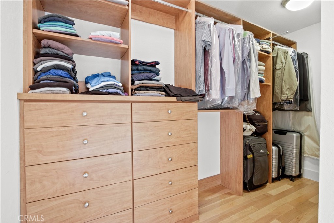
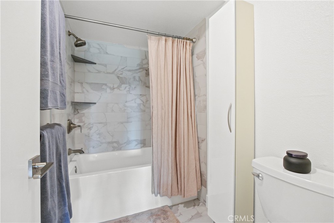
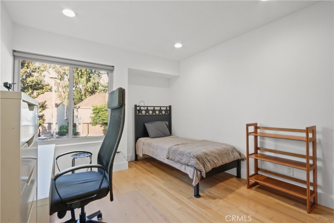
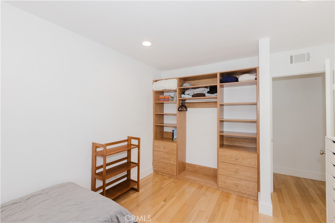
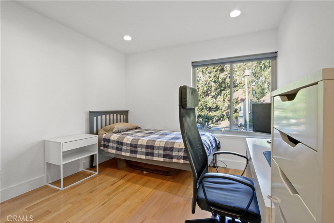
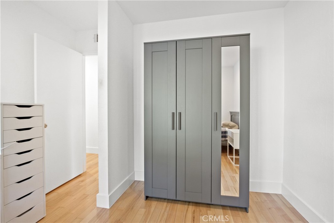
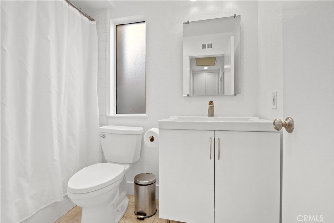
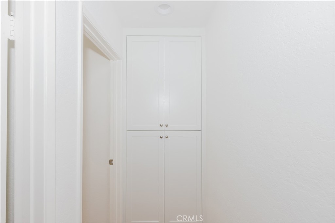
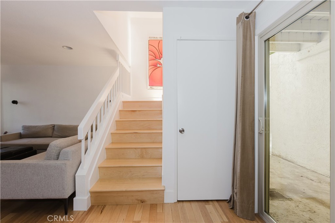
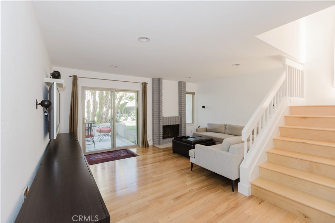
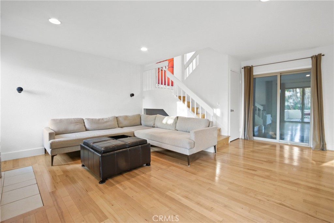
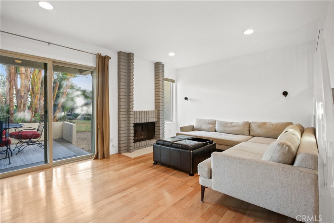
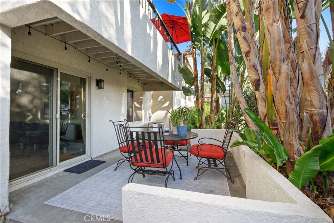
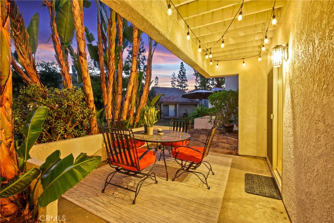
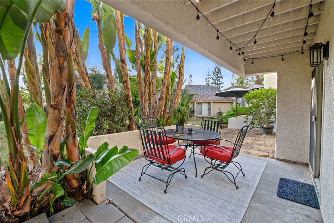
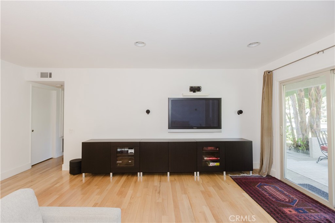
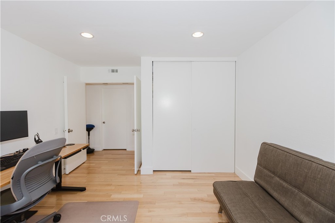
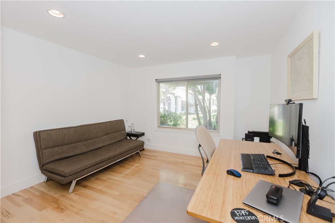
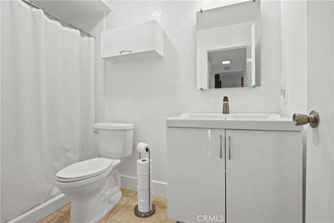
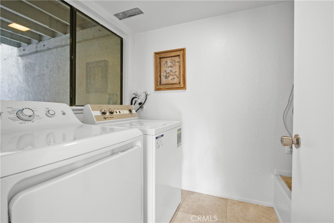
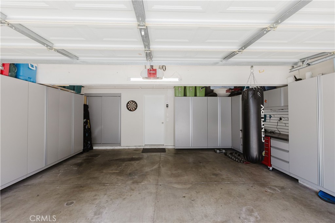
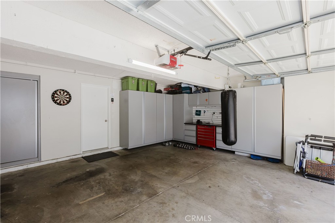
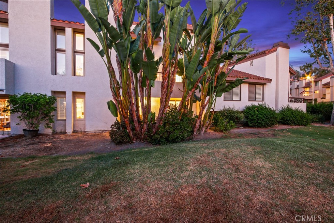
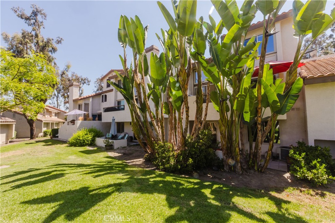
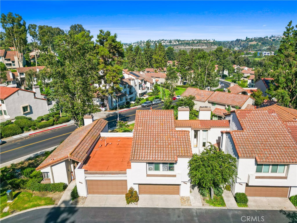
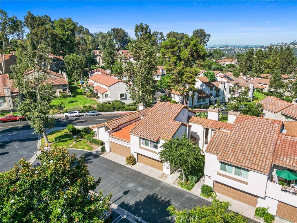
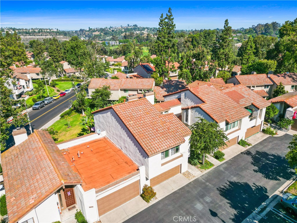
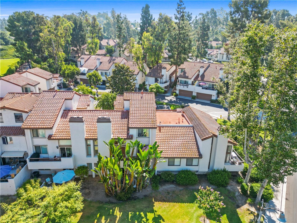
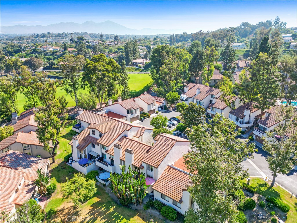
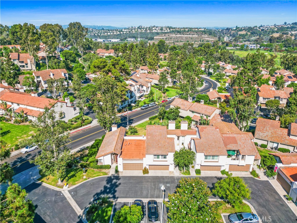
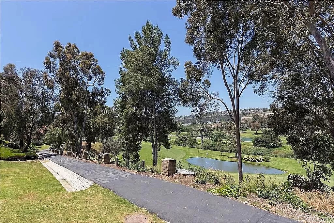
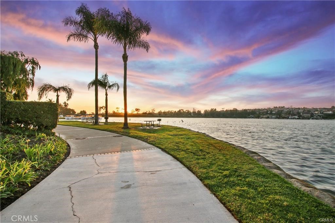
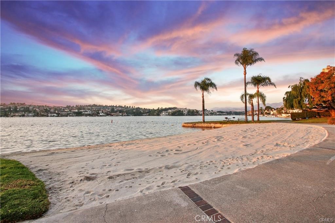
Property Description
Nestled in the picturesque hills of Mission Viejo, within the highly sought-after La Mancha community, this stunning Mediterranean-inspired, three-story home features the coveted Dulcinea Model—the largest floor plan in the community. This residence boasts 4 spacious bedrooms, 3 luxurious bathrooms, 2,230 square feet of living space, and a 2-car garage. As you enter the main floor, you’re greeted by the modern, open layout with soaring ceilings, radiant natural light, and breathtaking views from the wall-to-wall windows. The elegant family room features a cozy brick fireplace, seamlessly connecting to the dining room adorned with an elegant chandelier. The sliding door opens to a private balcony, offering serene views of the lush landscape. The gourmet kitchen is a chef’s dream, featuring a breakfast nook, Mahogany wood self-closing cabinets with brushed nickel hardware and under-cabinet lights, a pantry, granite counters, stainless steel appliances, a utility sink, and stylish pendant lights. Ascend to the upper level, where an elegant light fixture leads to the luxurious primary suite, featuring a double door entry, vaulted ceilings, stunning views, and an archway that adds a touch of sophistication to the primary bath. The primary bath includes a walk-in closet with organizers, his and hers pedestal sinks, a designer vanity with a porcelain sink, and an oversized soaking tub with a ceramic tile enclosure. The upper level also offers two additional spacious bedrooms, a linen closet, and an upgraded hall bath. The private lower level provides a second living room with a brick fireplace and a sliding door to a serene patio with views of the lush foliage. This level also includes a fourth bedroom, a bathroom with a walk-in shower, a designer vanity with a porcelain sink, a laundry room, a storage closet, and an atrium. Interior highlights include newer designer paint, recessed lights, hardwood and ceramic tile floors, double-pane windows with custom treatments, upgraded baseboards, designer light fixtures, brushed nickel hardware, and wall-to-wall storage cabinets in the garage. Enjoy resort-style amenities, including 2 pools, biking and walking trails, and access to Lake Mission Viejo. Additionally, the exclusive Mission Viejo Golf Club is located near the community, and you are a short distance to top rated schools, freeways, and Saddleback College. This home is a true masterpiece, blending luxury, comfort, and convenience.
Interior Features
| Laundry Information |
| Location(s) |
Inside, Laundry Room |
| Kitchen Information |
| Features |
Granite Counters, Kitchen/Family Room Combo, Updated Kitchen, Utility Sink |
| Bedroom Information |
| Bedrooms |
4 |
| Bathroom Information |
| Features |
Bathroom Exhaust Fan, Bathtub, Dual Sinks, Remodeled, Soaking Tub, Separate Shower, Tub Shower, Upgraded, Walk-In Shower |
| Bathrooms |
3 |
| Flooring Information |
| Material |
Tile, Wood |
| Interior Information |
| Features |
Beamed Ceilings, Built-in Features, Balcony, Tray Ceiling(s), Cathedral Ceiling(s), Granite Counters, High Ceilings, Open Floorplan, Pantry, Recessed Lighting, Primary Suite, Walk-In Closet(s) |
| Cooling Type |
Central Air |
Listing Information
| Address |
26531 Cardenio |
| City |
Mission Viejo |
| State |
CA |
| Zip |
92691 |
| County |
Orange |
| Listing Agent |
Marcos Orozco DRE #01924063 |
| Courtesy Of |
Coldwell Banker Realty |
| Close Price |
$979,000 |
| Status |
Closed |
| Type |
Residential |
| Subtype |
Single Family Residence |
| Structure Size |
2,230 |
| Lot Size |
1,950 |
| Year Built |
1976 |
Listing information courtesy of: Marcos Orozco, Coldwell Banker Realty. *Based on information from the Association of REALTORS/Multiple Listing as of Sep 18th, 2024 at 2:17 AM and/or other sources. Display of MLS data is deemed reliable but is not guaranteed accurate by the MLS. All data, including all measurements and calculations of area, is obtained from various sources and has not been, and will not be, verified by broker or MLS. All information should be independently reviewed and verified for accuracy. Properties may or may not be listed by the office/agent presenting the information.






























































