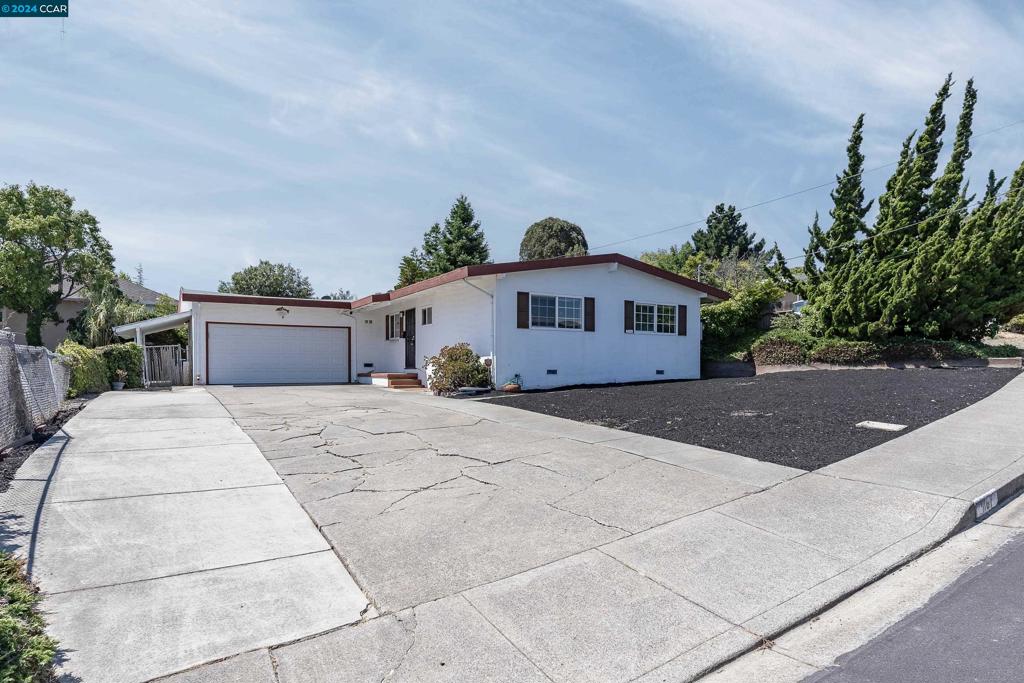1167 Salida Way, El Sobrante, CA 94803
-
Sold Price :
$708,000
-
Beds :
3
-
Baths :
2
-
Property Size :
1,138 sqft
-
Year Built :
1957

Property Description
Welcome to 1167 Salida Way, a charming single-family home nestled in the desirable community of El Sobrante. This delightful residence features 3 spacious bedrooms and 1.5 bathrooms, all within a thoughtfully designed floor plan. Built in 1957, this home combines classic charm with modern conveniences. The interior boasts ample natural light and beautiful hardwood flooring, creating a warm and welcoming atmosphere. The kitchen and dining area flow seamlessly, making it perfect for both daily living and entertaining. Just beyond the living room is an expansive sunroom that offers an additional 343 sq ft of indoor/outdoor living space, providing an ideal setting for relaxation and enjoyment. For the outdoor enthusiast, there is room for RV or boat parking on the extended driveway, and the drive through garage allows for various opportunities. Situated in a prime location, on an almost 7,000 sq ft lot, this property offers convenient access to local schools, shopping centers, freeway access, and a variety of dining options. Whether you’re a first-time homebuyer or looking to invest, 1167 Salida Way is a Must See. Don’t miss out on the chance to make this lovely home your own. Open House, Sunday 8/4, 12pm-2pm.
Interior Features
| Bedroom Information |
| Bedrooms |
3 |
| Bathroom Information |
| Bathrooms |
2 |
| Flooring Information |
| Material |
Laminate, Wood |
| Interior Information |
| Cooling Type |
Central Air, Wall/Window Unit(s) |
Listing Information
| Address |
1167 Salida Way |
| City |
El Sobrante |
| State |
CA |
| Zip |
94803 |
| County |
Contra Costa |
| Listing Agent |
Katrena Prior DRE #01990789 |
| Courtesy Of |
Realty ONE Group Future |
| Close Price |
$708,000 |
| Status |
Closed |
| Type |
Residential |
| Subtype |
Single Family Residence |
| Structure Size |
1,138 |
| Lot Size |
7,000 |
| Year Built |
1957 |
Listing information courtesy of: Katrena Prior, Realty ONE Group Future. *Based on information from the Association of REALTORS/Multiple Listing as of Aug 24th, 2024 at 12:26 PM and/or other sources. Display of MLS data is deemed reliable but is not guaranteed accurate by the MLS. All data, including all measurements and calculations of area, is obtained from various sources and has not been, and will not be, verified by broker or MLS. All information should be independently reviewed and verified for accuracy. Properties may or may not be listed by the office/agent presenting the information.

