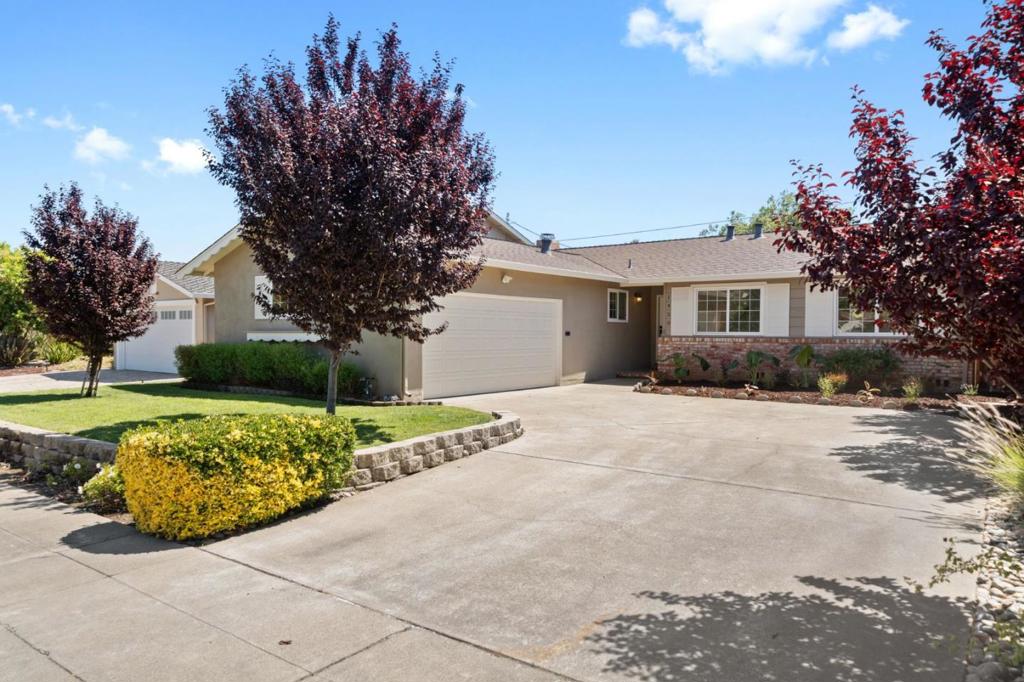1450 Bittern Drive, Sunnyvale, CA 94087
-
Sold Price :
$3,050,000
-
Beds :
4
-
Baths :
2
-
Property Size :
1,540 sqft
-
Year Built :
1962

Property Description
Remodeled and move-in ready, this ranch home is located in the heart of Sunnyvale and offers 4 bedrooms and 2 remodeled bathrooms in 1,540 sq. ft. situated on a spacious lot of over 6,000 sq. ft. Enjoy relaxing in one of the bright and spacious rooms, such as the living room which opens to the expansive, completely renovated kitchen with new cabinets, quartz counters and backsplash, stainless steel appliances, recessed lighting, tile floors, and large peninsula with breakfast bar lit by designer pendant lighting. The dining area accommodates a table to seat at least 8 under a new chandelier. The primary suite includes dual closets and a fully renovated bath with designer vanity and mirror, plus enlarged shower. The 3 other bedrooms with new overhead lighting share a refreshed hall bath with quartz counters, vessel sinks, and shower over tub. A 2-car attached garage has epoxy floor and storage space. Enjoy summer evenings on the back patio or the new back lawn. Students attend Stocklmeir Elementary, which is just a few blocks away, as well as Cupertino Middle and Fremont High. Enjoy tennis, basketball, baseball, and picnicking at nearby Ortega Park. Mere minutes to Apple Park, as well as Highways 280 and 85 to easily traverse Silicon Valley. A perfect home in an amazing location!
Interior Features
| Laundry Information |
| Location(s) |
In Garage |
| Kitchen Information |
| Features |
Quartz Counters |
| Bedroom Information |
| Bedrooms |
4 |
| Bathroom Information |
| Features |
Dual Sinks |
| Bathrooms |
2 |
| Flooring Information |
| Material |
Tile, Wood |
| Interior Information |
| Cooling Type |
Central Air |
Listing Information
| Address |
1450 Bittern Drive |
| City |
Sunnyvale |
| State |
CA |
| Zip |
94087 |
| County |
Santa Clara |
| Listing Agent |
Heng Seroff Group DRE #70010137 |
| Courtesy Of |
Keller Williams Palo Alto |
| Close Price |
$3,050,000 |
| Status |
Closed |
| Type |
Residential |
| Subtype |
Single Family Residence |
| Structure Size |
1,540 |
| Lot Size |
6,098 |
| Year Built |
1962 |
Listing information courtesy of: Heng Seroff Group, Keller Williams Palo Alto. *Based on information from the Association of REALTORS/Multiple Listing as of Sep 23rd, 2024 at 5:29 PM and/or other sources. Display of MLS data is deemed reliable but is not guaranteed accurate by the MLS. All data, including all measurements and calculations of area, is obtained from various sources and has not been, and will not be, verified by broker or MLS. All information should be independently reviewed and verified for accuracy. Properties may or may not be listed by the office/agent presenting the information.

