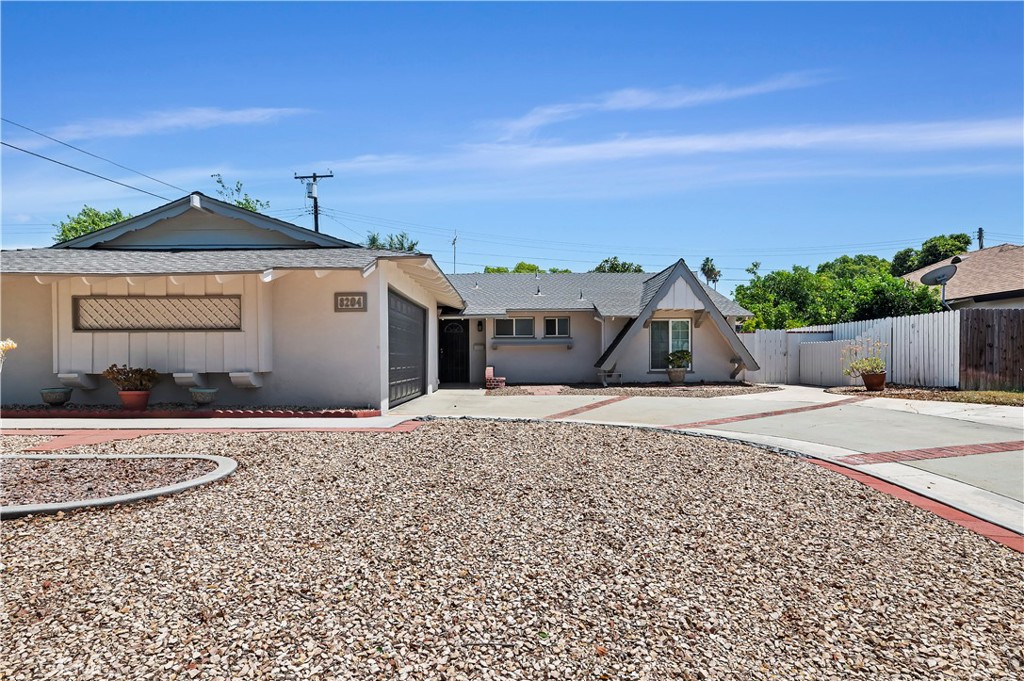8204 Sherwood Place, Riverside, CA 92504
-
Sold Price :
$615,000
-
Beds :
3
-
Baths :
2
-
Property Size :
1,284 sqft
-
Year Built :
1960

Property Description
This charming home features an open floor plan with laminate flooring and ceiling fans throughout. The living room is highlighted by a brick fireplace and double paned windows that bring in ample natural light. The kitchen is designed with a convenient breakfast bar, ideal for quick meals or entertaining guests. The hall bathroom has been recently updated and the primary bathroom is equipped with great counter space. All bedrooms offer abundant natural light. Step outside to find a delightful low maintenance backyard with orange, plum, and lime trees, providing fresh fruit and a lovely garden ambiance. The large covered patio is perfect for outdoor dining and gatherings, and the dog run on the side yard is a great space for your furry friends. Additionally, there is a shed for extra storage and the exterior of this home has been freshly painted. Located on a tree-lined street, this property offers a serene environment while being conveniently close to CALIFORNIA BAPTIST UNIVERSITY and major freeways. The fridge, washer and dryer are included, making this home move-in ready. NO HOA and low taxes makes this home a great choice. Don’t miss the opportunity to view this home!
Interior Features
| Laundry Information |
| Location(s) |
Electric Dryer Hookup, Gas Dryer Hookup, In Garage |
| Kitchen Information |
| Features |
Tile Counters |
| Bedroom Information |
| Features |
Bedroom on Main Level, All Bedrooms Down |
| Bedrooms |
3 |
| Bathroom Information |
| Features |
Bathroom Exhaust Fan, Separate Shower, Tile Counters, Walk-In Shower |
| Bathrooms |
2 |
| Flooring Information |
| Material |
Laminate, Tile |
| Interior Information |
| Features |
Ceiling Fan(s), Open Floorplan, Pantry, Tile Counters, All Bedrooms Down, Bedroom on Main Level, Main Level Primary |
| Cooling Type |
Central Air |
Listing Information
| Address |
8204 Sherwood Place |
| City |
Riverside |
| State |
CA |
| Zip |
92504 |
| County |
Riverside |
| Listing Agent |
MARNI JIMENEZ DRE #01059496 |
| Courtesy Of |
Grove Realty |
| Close Price |
$615,000 |
| Status |
Closed |
| Type |
Residential |
| Subtype |
Single Family Residence |
| Structure Size |
1,284 |
| Lot Size |
7,841 |
| Year Built |
1960 |
Listing information courtesy of: MARNI JIMENEZ, Grove Realty. *Based on information from the Association of REALTORS/Multiple Listing as of Aug 23rd, 2024 at 4:28 PM and/or other sources. Display of MLS data is deemed reliable but is not guaranteed accurate by the MLS. All data, including all measurements and calculations of area, is obtained from various sources and has not been, and will not be, verified by broker or MLS. All information should be independently reviewed and verified for accuracy. Properties may or may not be listed by the office/agent presenting the information.

