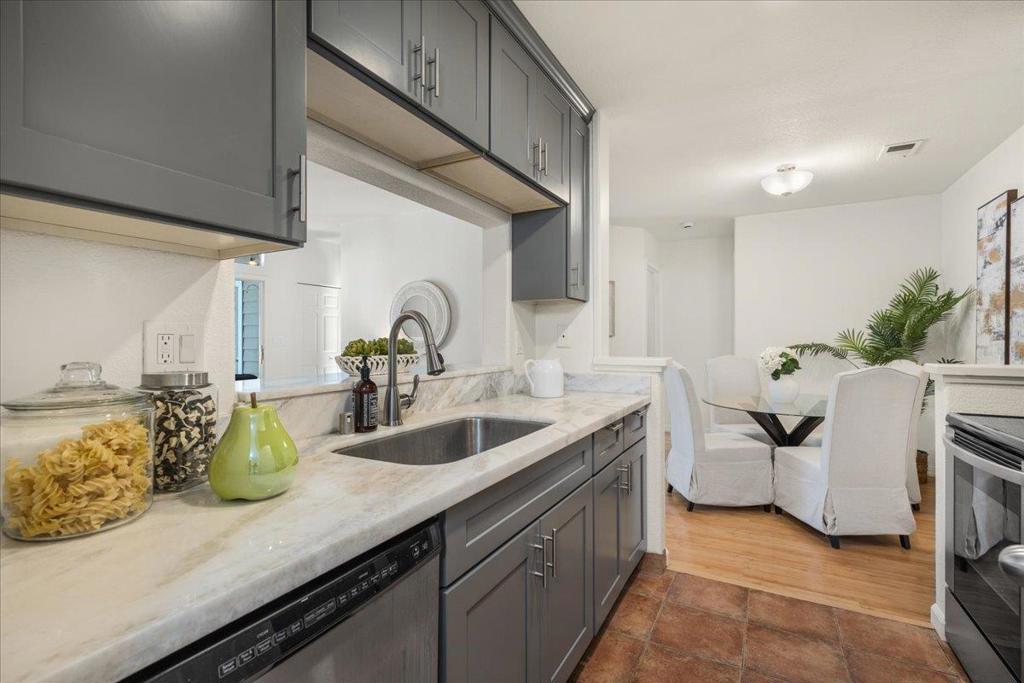916 Lake Tahoe Court, San Jose, CA 95123
-
Sold Price :
$825,000
-
Beds :
2
-
Baths :
2
-
Property Size :
1,002 sqft
-
Year Built :
1988

Property Description
Wonderful high quality remodeled first level home! Nestled in the gorgeous Park Almaden community with lovely greenbelts, beautiful trees & lush mature landscaping. Open concept Chef's remodeled kitchen with sleek slab counters, stainless appliances & modern gray cabinets. Both baths are full and are remodeled. The primary features a brand new stone slab shower with new shower doors. The hall bath features a large designer tile shower. The living room features the newly updated stone slab fireplace & mantel. Other features include: freshly painted interior, central forced air and central a/c, laminate flooring, new plush light carpeting, separate laundry room & all appliances included. Spacious private patio for seamless indoor outdoor entertaining. Scenic Almaden Lake is nearby with abundant trails for outdoor fun. Close to shopping, restaurants & commuter routes. An abundance of amenities included in the HOA dues: two pools, gym, restrooms with showers, clubhouse, fireside lounge, security, water & garbage. Convenient detached single car garage. This home is a must see!
Interior Features
| Kitchen Information |
| Features |
Stone Counters |
| Bedroom Information |
| Bedrooms |
2 |
| Bathroom Information |
| Features |
Dual Sinks |
| Bathrooms |
2 |
| Flooring Information |
| Material |
Carpet, Laminate, Tile |
| Interior Information |
| Cooling Type |
Central Air |
Listing Information
| Address |
916 Lake Tahoe Court |
| City |
San Jose |
| State |
CA |
| Zip |
95123 |
| County |
Santa Clara |
| Listing Agent |
Heidi Herz DRE #01234067 |
| Courtesy Of |
Golden Gate Sotheby's International Realty |
| Close Price |
$825,000 |
| Status |
Closed |
| Type |
Residential |
| Subtype |
Condominium |
| Structure Size |
1,002 |
| Lot Size |
N/A |
| Year Built |
1988 |
Listing information courtesy of: Heidi Herz, Golden Gate Sotheby's International Realty. *Based on information from the Association of REALTORS/Multiple Listing as of Aug 28th, 2024 at 2:23 PM and/or other sources. Display of MLS data is deemed reliable but is not guaranteed accurate by the MLS. All data, including all measurements and calculations of area, is obtained from various sources and has not been, and will not be, verified by broker or MLS. All information should be independently reviewed and verified for accuracy. Properties may or may not be listed by the office/agent presenting the information.

