11026 Benjamin Lane, Granada Hills, CA 91344
-
Sold Price :
$975,000
-
Beds :
4
-
Baths :
3
-
Property Size :
2,358 sqft
-
Year Built :
2012
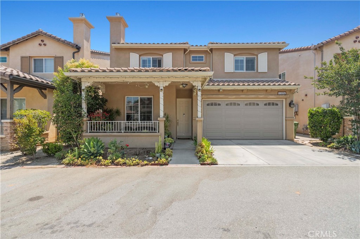
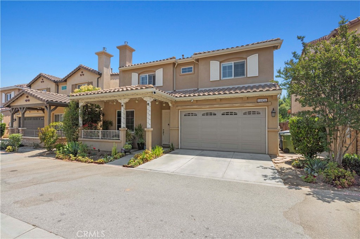
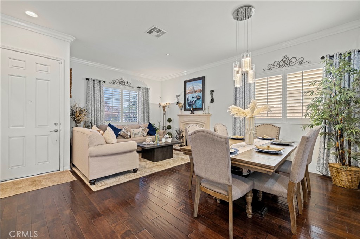
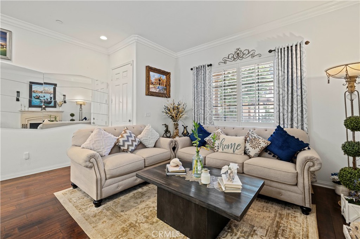
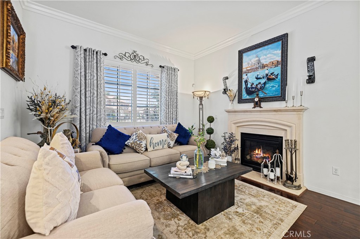
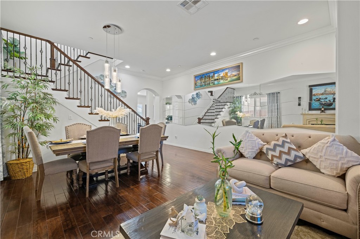
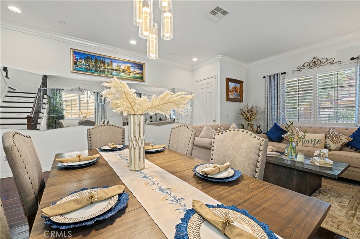
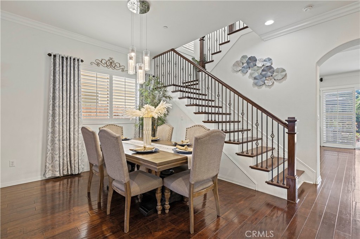
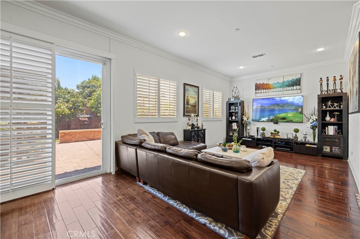
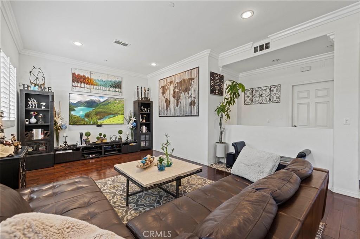
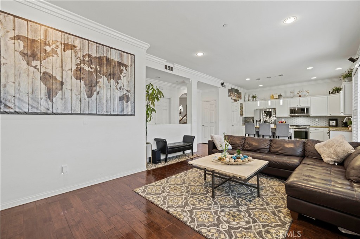
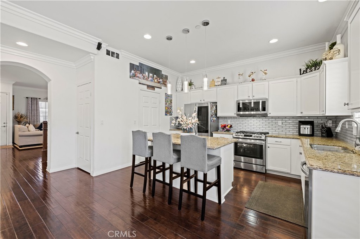
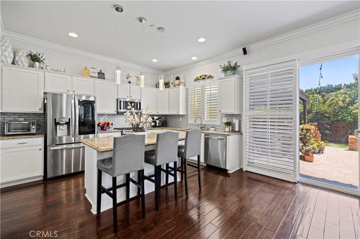
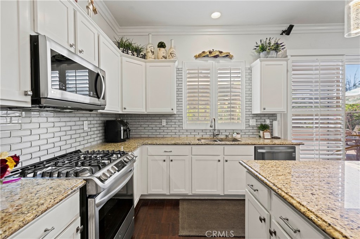
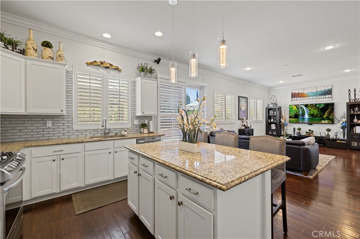
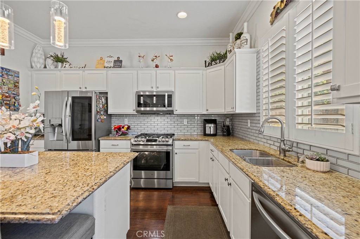
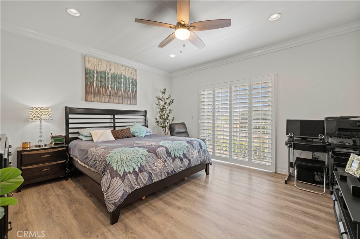
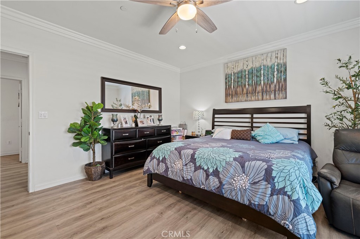
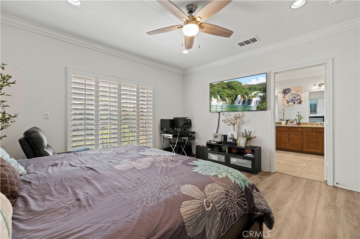
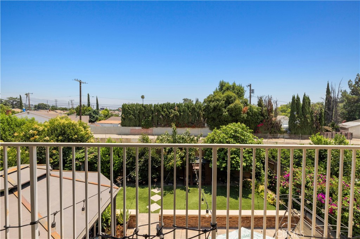
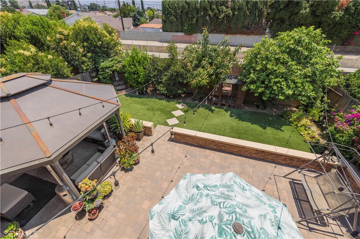
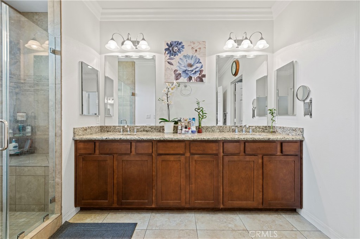
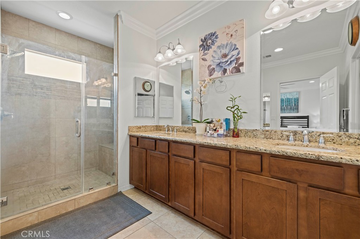
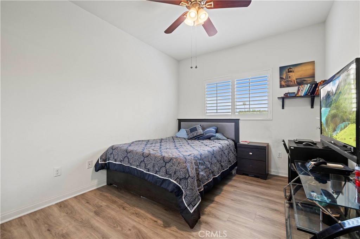
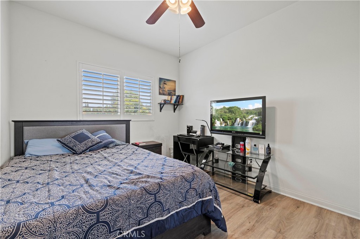
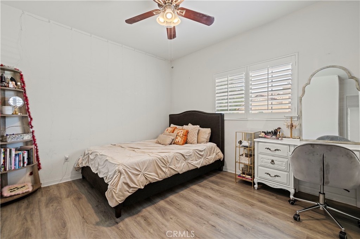
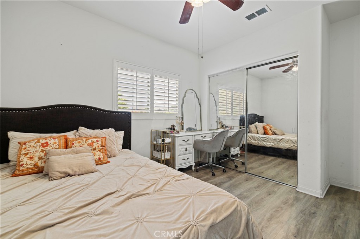
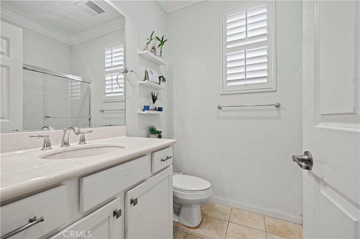
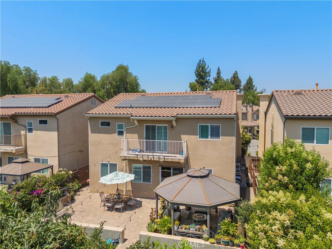
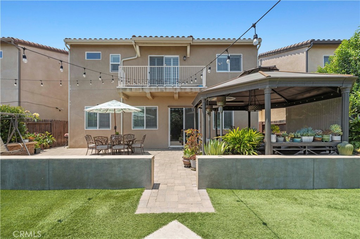
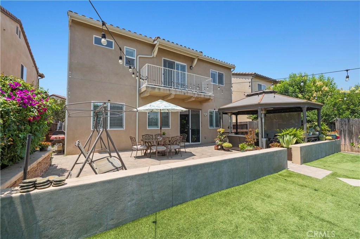
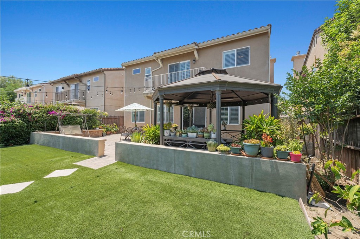
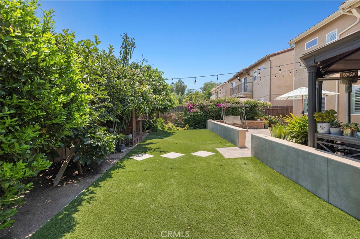
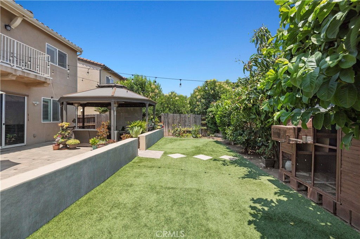
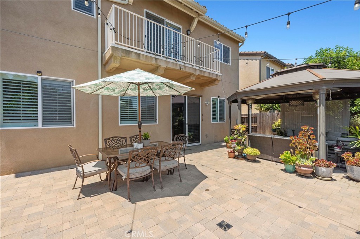
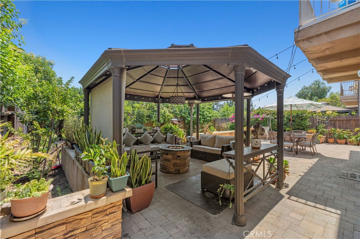
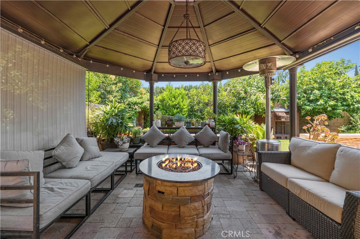
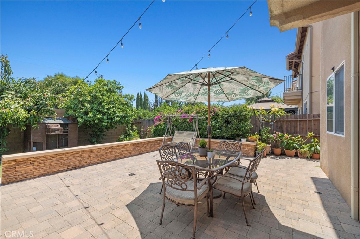
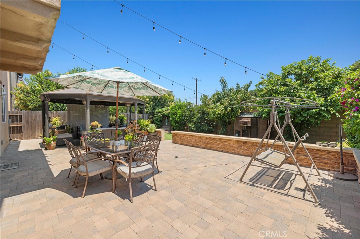
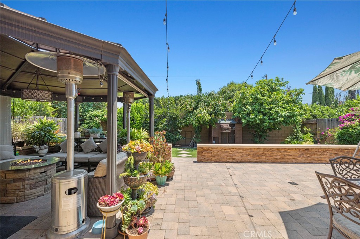
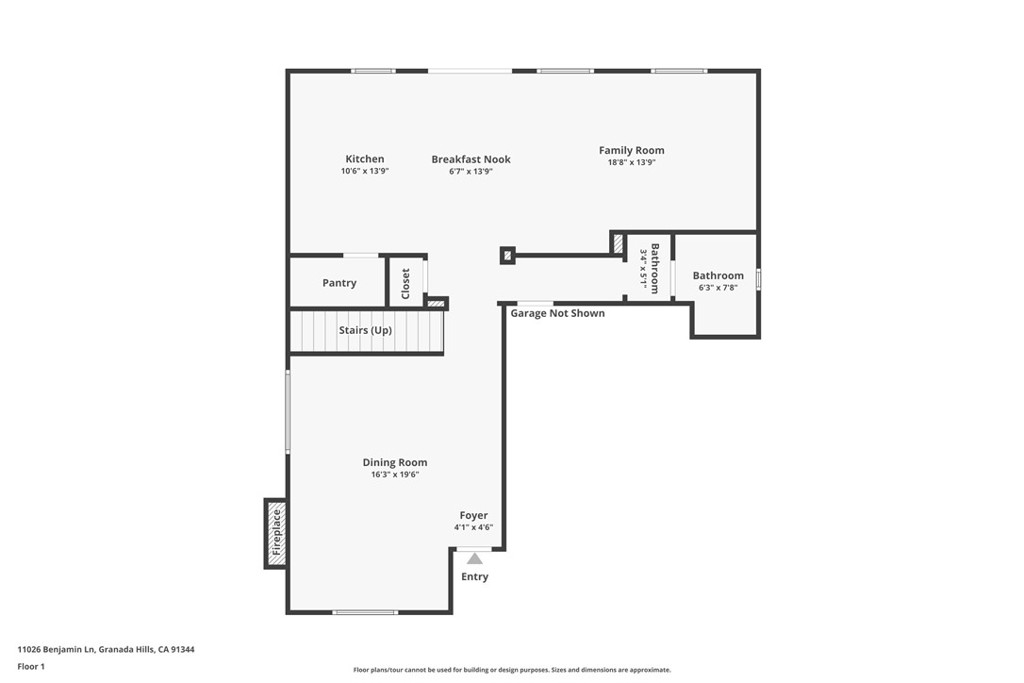
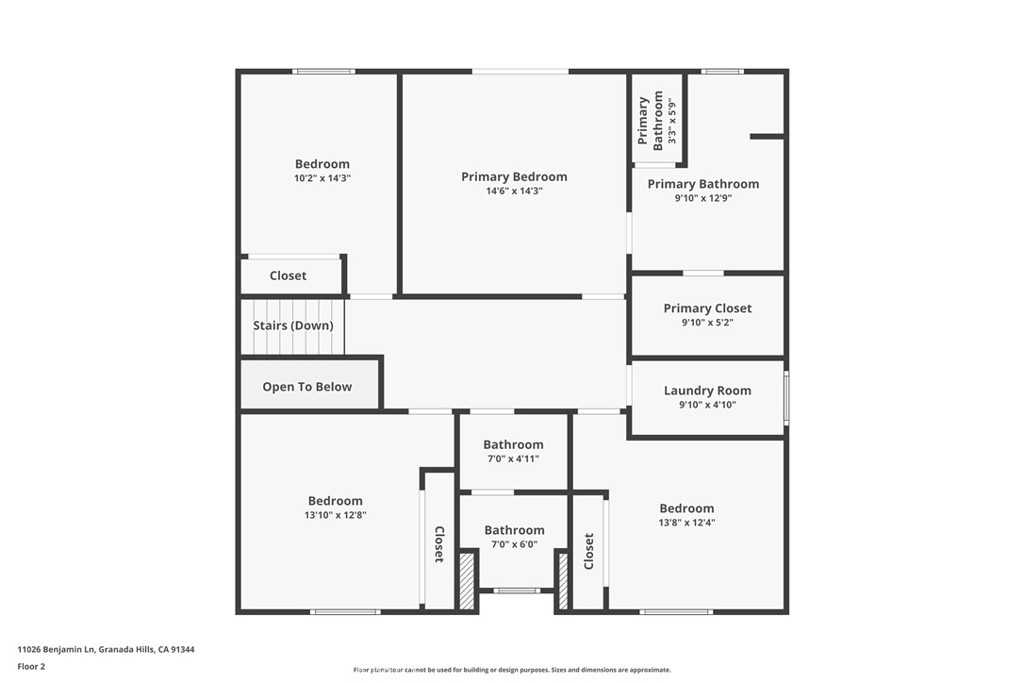
Property Description
Here’s your chance to own this Exquisite Home located in Granada Hills, this home offers 4 Bedrooms/3 Bathrooms and a serene large backyard. As you enter, you are welcomed to the grand foyer, you will immediately notice the gleaming hardwood flooring throughout and natural light flow throughout the home's open airy layout. The main floor features a formal living room with fireplace, dining area, high ceilings and a family room perfect for entertaining guests. The inviting gourmet kitchen is clad with premium finishes including Quartz countertops, Mosaic tile backsplash, custom white cabinetry, stainless steel appliances, center island and a walk-in pantry. Four bedrooms upstairs include a Primary Suite that is sure to impress and features a balcony, large walk-in closet, a Primary Bath with custom Granite countertops, dual sinks, large walk-in shower with built in shower seat. The secondary rooms are perfect for a guest-bedroom, gym or office. Other features include PAID-OFF Tesla solar panels, laundry room upstairs, custom wrought iron banister, Plantation shutters, crown molding and a 220 outlet for your EV in the 2-car garage. Relax, unwind, or entertain your guests in your private backyard. The expansive outdoor space provides a perfect setting for outdoor gatherings, barbecues, or simply unwinding under the Pergola with bench seating. Low maintenance backyard with hardscape patio, artificial turf, Fruit trees (Mango, Persimmon, Guava, Calamansi and Orange trees) give it a serene atmosphere offering an escape from the hustle and bustle of everyday life. Easy access to the 118, 405, and 5 Freeways. Hurry before it's too late!
Interior Features
| Laundry Information |
| Location(s) |
Washer Hookup, Gas Dryer Hookup, Inside, Laundry Room, Upper Level |
| Kitchen Information |
| Features |
Granite Counters, Kitchen Island, Kitchen/Family Room Combo, Walk-In Pantry |
| Bedroom Information |
| Features |
All Bedrooms Up |
| Bedrooms |
4 |
| Bathroom Information |
| Features |
Bathtub, Dual Sinks, Granite Counters, Separate Shower, Tub Shower, Walk-In Shower |
| Bathrooms |
3 |
| Flooring Information |
| Material |
Laminate, Tile, Wood |
| Interior Information |
| Features |
Ceiling Fan(s), Crown Molding, Granite Counters, High Ceilings, Recessed Lighting, All Bedrooms Up, Primary Suite, Walk-In Pantry, Walk-In Closet(s) |
| Cooling Type |
Central Air |
Listing Information
| Address |
11026 Benjamin Lane |
| City |
Granada Hills |
| State |
CA |
| Zip |
91344 |
| County |
Los Angeles |
| Listing Agent |
Erik Cabral DRE #01871021 |
| Courtesy Of |
Pinnacle Estate Properties |
| Close Price |
$975,000 |
| Status |
Closed |
| Type |
Residential |
| Subtype |
Single Family Residence |
| Structure Size |
2,358 |
| Lot Size |
49,602 |
| Year Built |
2012 |
Listing information courtesy of: Erik Cabral, Pinnacle Estate Properties. *Based on information from the Association of REALTORS/Multiple Listing as of Sep 18th, 2024 at 7:18 PM and/or other sources. Display of MLS data is deemed reliable but is not guaranteed accurate by the MLS. All data, including all measurements and calculations of area, is obtained from various sources and has not been, and will not be, verified by broker or MLS. All information should be independently reviewed and verified for accuracy. Properties may or may not be listed by the office/agent presenting the information.










































