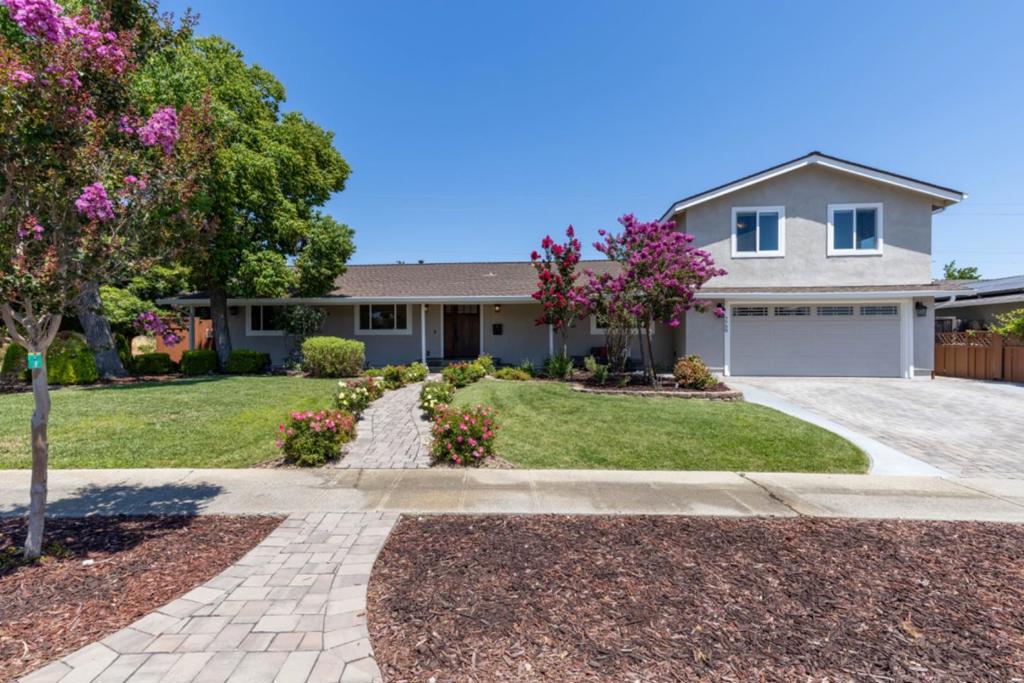7799 Lilac Way, Cupertino, CA 95014
-
Sold Price :
$3,480,000
-
Beds :
4
-
Baths :
3
-
Property Size :
1,734 sqft
-
Year Built :
1960

Property Description
Gorgeous updated home in highly desired Cupertino neighborhood. Stunning two-story residence features 4 bedrooms plus an office/den, 3 bathrooms, and 1,734 sqft of living space, including a master suite on each floor. Luxurious updated bathrooms, dual-pane windows, engineered hardwood floors, recessed LED lighting, tankless water heater, and central heating & AC. Large upstairs primary suite boasts a balcony overlooking a beautifully landscaped backyard. The spacious eat-in kitchen is equipped with stainless steel appliances, a gas range, and stone countertops. Additional highlights include new interior & exterior paint, attached 2-car garage, Lutron blinds, and inviting family room with large Sony TV, Sonos speaker, attached cabinet with an electric fireplace. Rear glass doors open to a professionally landscaped backyard featuring stone paths, an outdoor kitchen, a gas fire pit, wood pergolas, and vibrant plantsideal for entertaining and relaxation. Located walking distance to Jollyman Park, De Anza College, top-rated Cupertino schools (Monta Vista High School, Kennedy Middle School, and Lincoln Elementary School Buyer to Verify), hiking trails, restaurants, and shopping. Enjoy easy access to major freeways (85 and 280) and tech companies like Apple, Google, Facebook, and more!
Interior Features
| Laundry Information |
| Location(s) |
In Garage |
| Bedroom Information |
| Bedrooms |
4 |
| Bathroom Information |
| Bathrooms |
3 |
| Flooring Information |
| Material |
Tile, Wood |
| Interior Information |
| Cooling Type |
Central Air |
Listing Information
| Address |
7799 Lilac Way |
| City |
Cupertino |
| State |
CA |
| Zip |
95014 |
| County |
Santa Clara |
| Listing Agent |
Carlos Padilla DRE #01342889 |
| Co-Listing Agent |
Denise Padilla DRE #01794598 |
| Courtesy Of |
Intero Real Estate Services |
| Close Price |
$3,480,000 |
| Status |
Closed |
| Type |
Residential |
| Subtype |
Single Family Residence |
| Structure Size |
1,734 |
| Lot Size |
10,890 |
| Year Built |
1960 |
Listing information courtesy of: Carlos Padilla, Denise Padilla, Intero Real Estate Services. *Based on information from the Association of REALTORS/Multiple Listing as of Sep 10th, 2024 at 9:44 PM and/or other sources. Display of MLS data is deemed reliable but is not guaranteed accurate by the MLS. All data, including all measurements and calculations of area, is obtained from various sources and has not been, and will not be, verified by broker or MLS. All information should be independently reviewed and verified for accuracy. Properties may or may not be listed by the office/agent presenting the information.

