1255 Beverly View Drive, Beverly Hills, CA 90210
-
Sold Price :
$6,000,000
-
Beds :
5
-
Baths :
5
-
Property Size :
4,950 sqft
-
Year Built :
1955

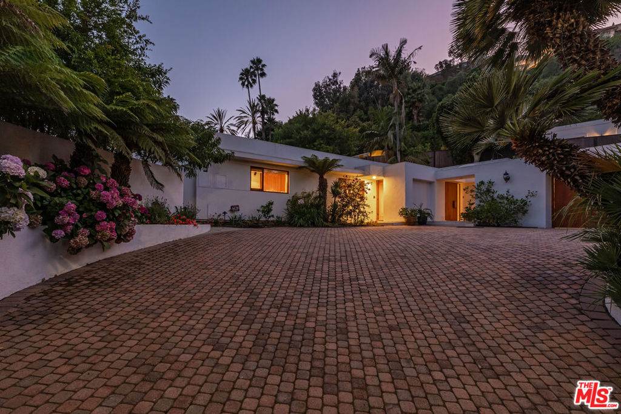

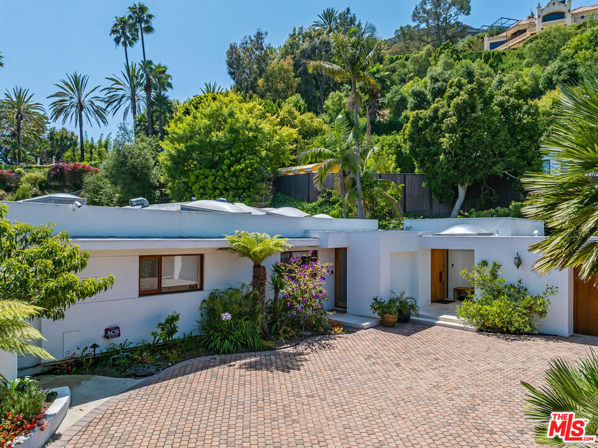
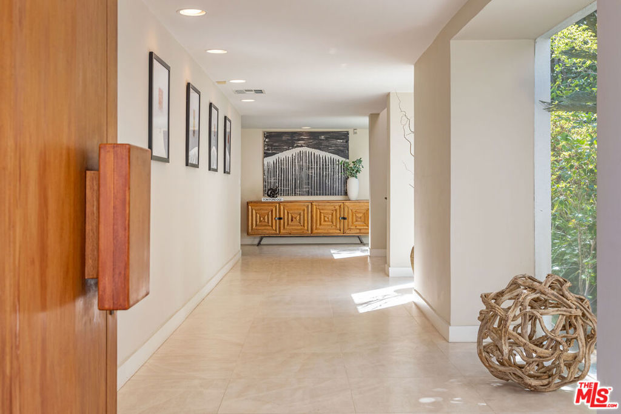
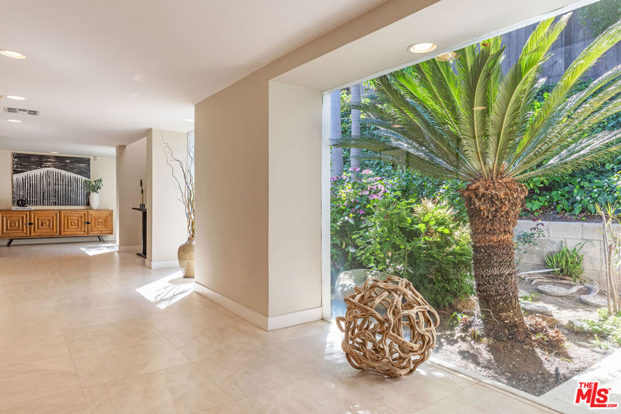

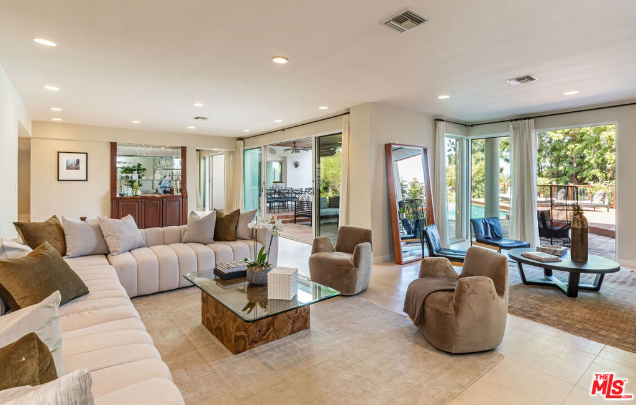
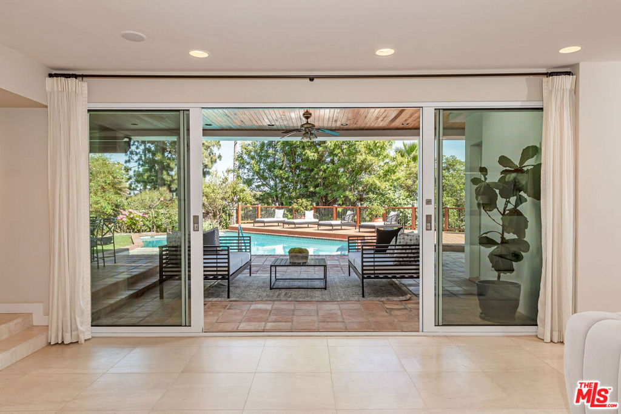




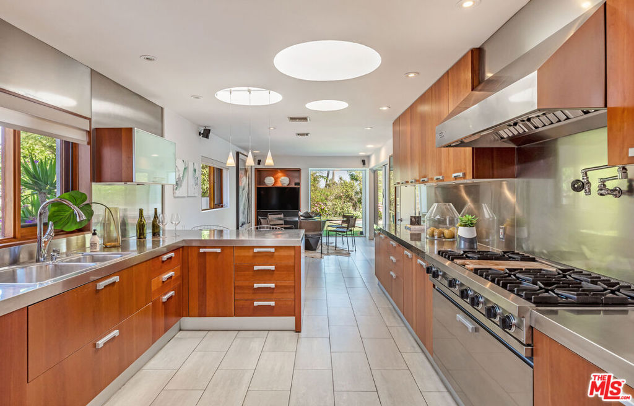
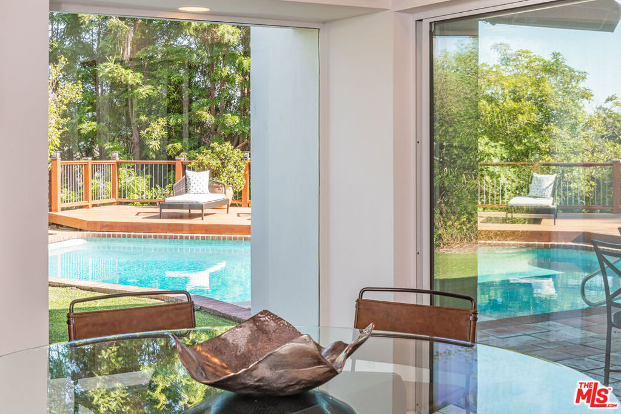
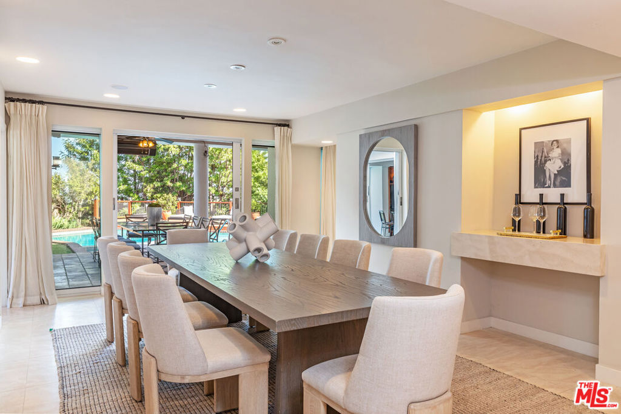
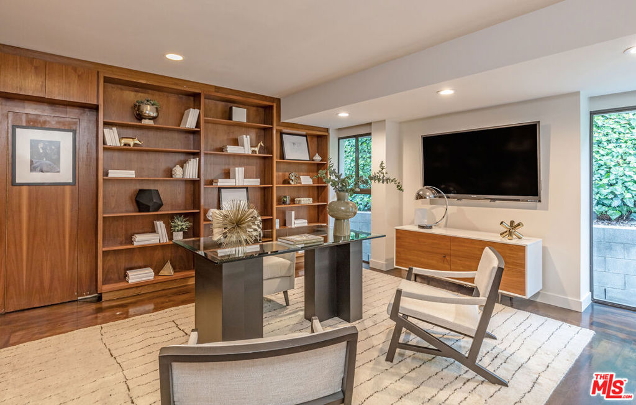
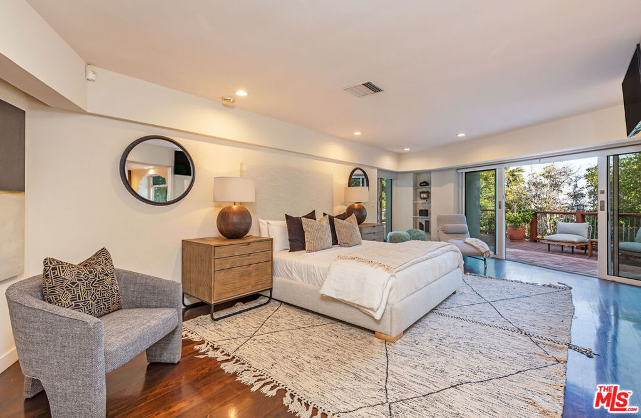
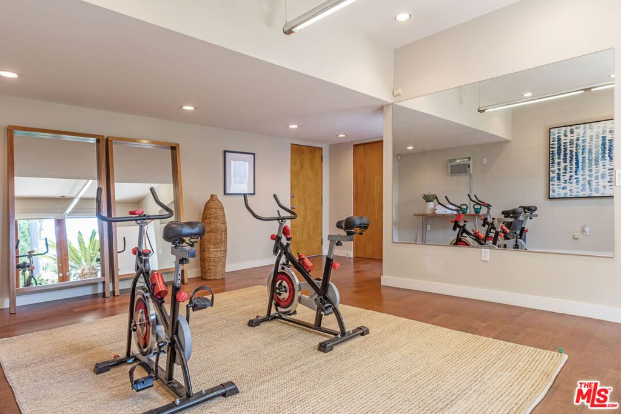
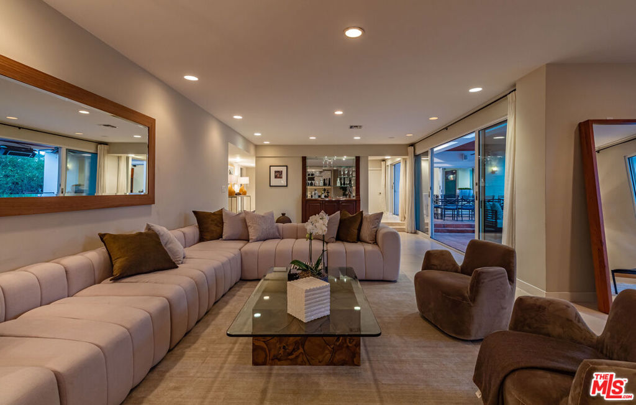
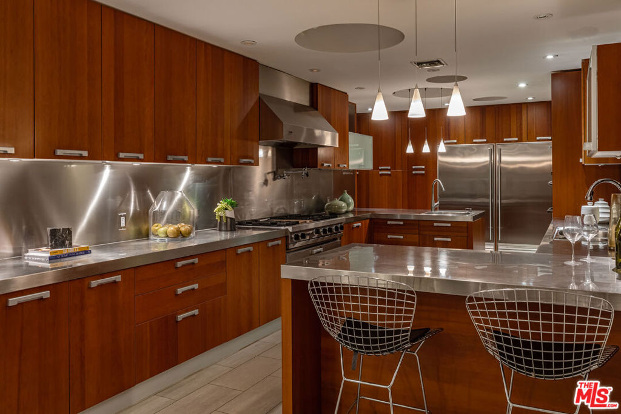






Property Description
Step into your elegant contemporary one-story dream home, nestled on a quiet cul-de-sac street up a private drive. The spacious living room beckons with its open layout, seamlessly leading to a private oasis backyard. Imagine evenings of entertainment and relaxation on the covered patio and deck, overlooking a sparkling heated pool and spa. The large romantic dining room, adjacent to the gourmet open-concept kitchen, is a chef's delight. Featuring top-of-the-line Subzero, Viking appliances, and a Thermador double oven, is perfect for culinary adventures and family gatherings. Natural light floods every corner, thanks to Fleetwood glass sliding doors and numerous skylights throughout the home. With endless potential and the opportunity of a lifetime, this is more than just a house it's a sanctuary waiting for you to call it home.
Interior Features
| Laundry Information |
| Location(s) |
Inside |
| Bedroom Information |
| Bedrooms |
5 |
| Bathroom Information |
| Bathrooms |
5 |
| Interior Information |
| Features |
Ceiling Fan(s) |
| Cooling Type |
Central Air, Dual |
Listing Information
| Address |
1255 Beverly View Drive |
| City |
Beverly Hills |
| State |
CA |
| Zip |
90210 |
| County |
Los Angeles |
| Listing Agent |
Leonard Rabinowitz DRE #01496421 |
| Co-Listing Agent |
Jack Friedkin DRE #01975592 |
| Courtesy Of |
Christie's International Real Estate SoCal |
| Close Price |
$6,000,000 |
| Status |
Closed |
| Type |
Residential |
| Subtype |
Single Family Residence |
| Structure Size |
4,950 |
| Lot Size |
19,219 |
| Year Built |
1955 |
Listing information courtesy of: Leonard Rabinowitz, Jack Friedkin, Christie's International Real Estate SoCal. *Based on information from the Association of REALTORS/Multiple Listing as of Sep 13th, 2024 at 9:35 PM and/or other sources. Display of MLS data is deemed reliable but is not guaranteed accurate by the MLS. All data, including all measurements and calculations of area, is obtained from various sources and has not been, and will not be, verified by broker or MLS. All information should be independently reviewed and verified for accuracy. Properties may or may not be listed by the office/agent presenting the information.



























