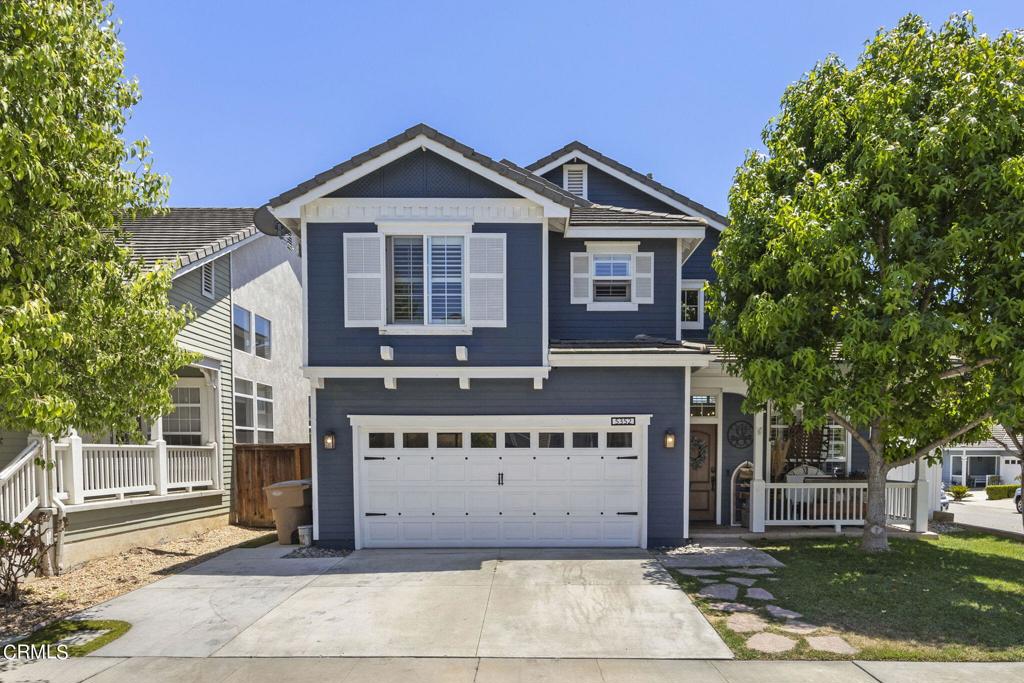5352 Dresden Court, Ventura, CA 93003
-
Sold Price :
$970,000
-
Beds :
3
-
Baths :
3
-
Property Size :
1,631 sqft
-
Year Built :
2001

Property Description
Located in the California Heritage Tract, 5352 Dresden Ct., is a stunning home that offers 3 bedrooms, 2.5 bathrooms, and a 2-car garage with expanded driveway. As you step inside, you'll be welcomed by the impressive vaulted ceilings and an abundance of windows that fill the space with natural light. The ground floor features a formal dining room, family room, and living room, perfect for entertaining. The recently remodeled kitchen is a chef's dream, featuring quartz countertops, new stainless steel appliances, and plenty of cabinet space. The oversized primary suite is a true retreat with vaulted ceilings, a walk-in closet, and an en-suite bathroom with dual sinks and upgraded fixtures. Throughout the home, you'll find upgraded flooring and paint, custom closets, USB outlets, adding a modern touch. The backyard is equally impressive with its upgraded features, including turf, concrete patio, Meyer lemon tree and a newer vinyl fencing, providing a great space for outdoor gatherings. Don't miss out on this beautiful home!
Interior Features
| Laundry Information |
| Location(s) |
Washer Hookup, Gas Dryer Hookup, Inside, Laundry Room, Upper Level |
| Kitchen Information |
| Features |
Quartz Counters, Updated Kitchen |
| Bedroom Information |
| Features |
All Bedrooms Up |
| Bedrooms |
3 |
| Bathroom Information |
| Bathrooms |
3 |
| Flooring Information |
| Material |
Vinyl |
| Interior Information |
| Features |
All Bedrooms Up, Entrance Foyer, Primary Suite |
| Cooling Type |
Central Air |
Listing Information
| Address |
5352 Dresden Court |
| City |
Ventura |
| State |
CA |
| Zip |
93003 |
| County |
Ventura |
| Listing Agent |
John Burdick DRE #01983093 |
| Courtesy Of |
Redfin |
| Close Price |
$970,000 |
| Status |
Closed |
| Type |
Residential |
| Subtype |
Single Family Residence |
| Structure Size |
1,631 |
| Lot Size |
3,688 |
| Year Built |
2001 |
Listing information courtesy of: John Burdick, Redfin. *Based on information from the Association of REALTORS/Multiple Listing as of Sep 6th, 2024 at 8:25 PM and/or other sources. Display of MLS data is deemed reliable but is not guaranteed accurate by the MLS. All data, including all measurements and calculations of area, is obtained from various sources and has not been, and will not be, verified by broker or MLS. All information should be independently reviewed and verified for accuracy. Properties may or may not be listed by the office/agent presenting the information.

