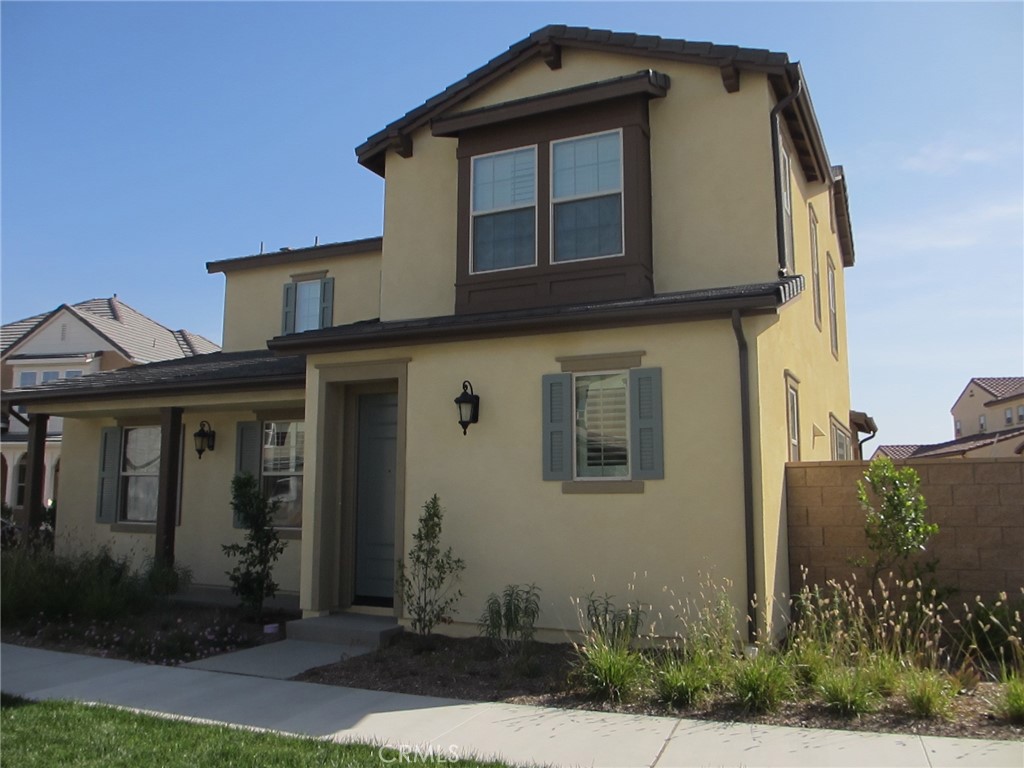26 Barnes Road, Tustin, CA 92782
-
Sold Price :
$5,200/month
-
Beds :
4
-
Baths :
3
-
Property Size :
2,151 sqft
-
Year Built :
2016

Property Description
Discover luxury living in the heart of Tustin Legacy's prestigious "Greenwood." Turnkey home for 4 bedrooms, 3 bathrooms, (one bedroom and bath downstairs). Side-by-side 2-car garage. 2,151 sq ft with modern trend finishes. The gourmet kitchen boasts granite countertops, a spacious island, white cabinetry, and stainless-steel appliances. Walk in pantry. Legacy room which is the extra space at downstairs. Step into a private extra-large outdoor retreat with a covered California room and professional hardscape. Enjoy exclusive amenities such as Ron Foell Park, The Legacy Club with a pool and spa, basketball court, bocce ball courts, playgrounds, and a clubhouse. Easy access to shopping, dining, beaches, freeways, and John Wayne Airport, this residence is lifestyle of convenience and sophistication.
Interior Features
| Laundry Information |
| Location(s) |
Washer Hookup, Laundry Room |
| Kitchen Information |
| Features |
Kitchen Island, Kitchen/Family Room Combo, Quartz Counters, Walk-In Pantry, None |
| Bedroom Information |
| Features |
Bedroom on Main Level |
| Bedrooms |
4 |
| Bathroom Information |
| Features |
Bathtub, Quartz Counters |
| Bathrooms |
3 |
| Flooring Information |
| Material |
Carpet, Laminate, Tile |
| Interior Information |
| Features |
Open Floorplan, Quartz Counters, Recessed Lighting, Bedroom on Main Level, Utility Room, Walk-In Pantry, Walk-In Closet(s) |
| Cooling Type |
Central Air |
Listing Information
| Address |
26 Barnes Road |
| City |
Tustin |
| State |
CA |
| Zip |
92782 |
| County |
Orange |
| Listing Agent |
Yoshiko Yamanaka DRE #00829927 |
| Courtesy Of |
Surterre Properties Inc |
| Close Price |
$5,200/month |
| Status |
Closed |
| Type |
Residential Lease |
| Subtype |
Single Family Residence |
| Structure Size |
2,151 |
| Lot Size |
4,880 |
| Year Built |
2016 |
Listing information courtesy of: Yoshiko Yamanaka, Surterre Properties Inc. *Based on information from the Association of REALTORS/Multiple Listing as of Sep 5th, 2024 at 9:26 PM and/or other sources. Display of MLS data is deemed reliable but is not guaranteed accurate by the MLS. All data, including all measurements and calculations of area, is obtained from various sources and has not been, and will not be, verified by broker or MLS. All information should be independently reviewed and verified for accuracy. Properties may or may not be listed by the office/agent presenting the information.

