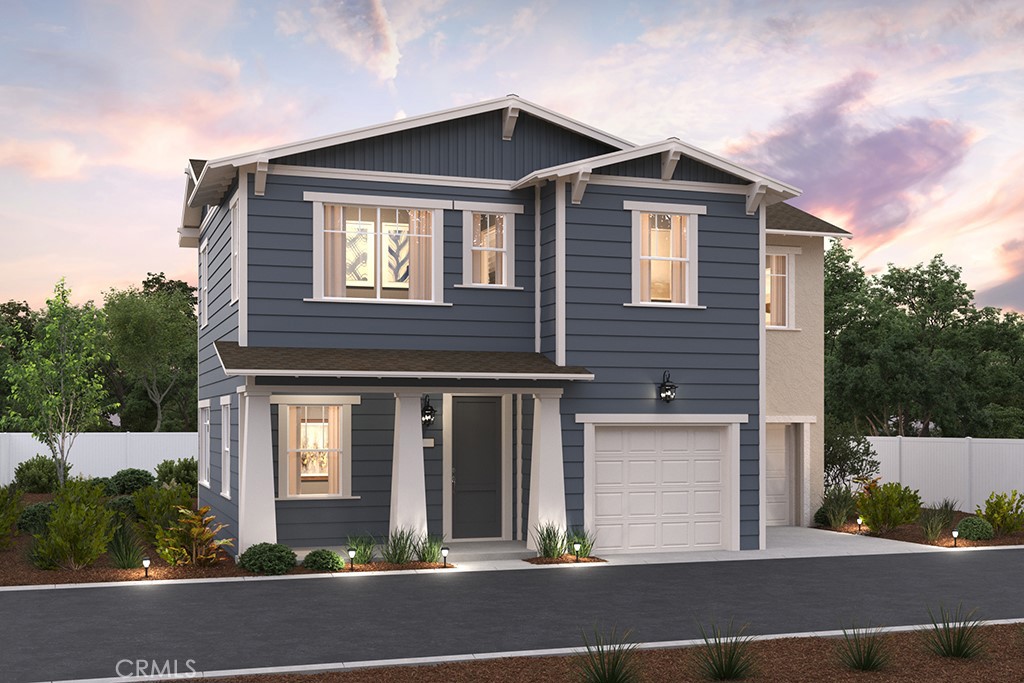1514 Meriwood Way, Vista, CA 92083
-
Sold Price :
$859,990
-
Beds :
3
-
Baths :
3
-
Property Size :
1,959 sqft
-
Year Built :
2024

Property Description
August Move-In with Included Appliance Package!
**Two story detached single family condo. Located on a corner homesite near the family community park. 9' ceilings on first and second floors. 3 Bedrooms with an open loft. Gorgeous quartz counter-tops in the kitchen with subway tile back-splash, kitchen island, walk-in kitchen pantry, water resistant luxury vinyl plank flooring, designer paint. Shaker style WHITE cabinets, upgraded brushed nickel faucets and hardware. Generous lighting and electrical included. Conduit for future EV charger included in garage. Tankless water heater. 2 car staggered garage + 1 driveway. HOA maintains front yards. Includes Century Home Connect package with Schlage z-wave electronic keyless front door lock, Qolsys IQ panel, Ecobee smart thermostat, and Eero wireless router. NO Mello-Roos!
Interior Features
| Laundry Information |
| Location(s) |
Washer Hookup, Gas Dryer Hookup, Inside, Laundry Room, Upper Level |
| Bedroom Information |
| Features |
All Bedrooms Up |
| Bedrooms |
3 |
| Bathroom Information |
| Features |
Bathroom Exhaust Fan, Bathtub, Dual Sinks, Enclosed Toilet, Stone Counters, Walk-In Shower |
| Bathrooms |
3 |
| Flooring Information |
| Material |
Carpet, Vinyl |
| Interior Information |
| Features |
Breakfast Bar, High Ceilings, Open Floorplan, Recessed Lighting, Storage, All Bedrooms Up, Walk-In Closet(s) |
| Cooling Type |
Central Air, Electric, Heat Pump |
Listing Information
| Address |
1514 Meriwood Way |
| City |
Vista |
| State |
CA |
| Zip |
92083 |
| County |
San Diego |
| Listing Agent |
Wesley Bennett DRE #cv43310 |
| Courtesy Of |
BMC REALTY ADVISORS |
| Close Price |
$859,990 |
| Status |
Closed |
| Type |
Residential |
| Subtype |
Single Family Residence |
| Structure Size |
1,959 |
| Lot Size |
1,770 |
| Year Built |
2024 |
Listing information courtesy of: Wesley Bennett, BMC REALTY ADVISORS. *Based on information from the Association of REALTORS/Multiple Listing as of Oct 2nd, 2024 at 8:38 PM and/or other sources. Display of MLS data is deemed reliable but is not guaranteed accurate by the MLS. All data, including all measurements and calculations of area, is obtained from various sources and has not been, and will not be, verified by broker or MLS. All information should be independently reviewed and verified for accuracy. Properties may or may not be listed by the office/agent presenting the information.

