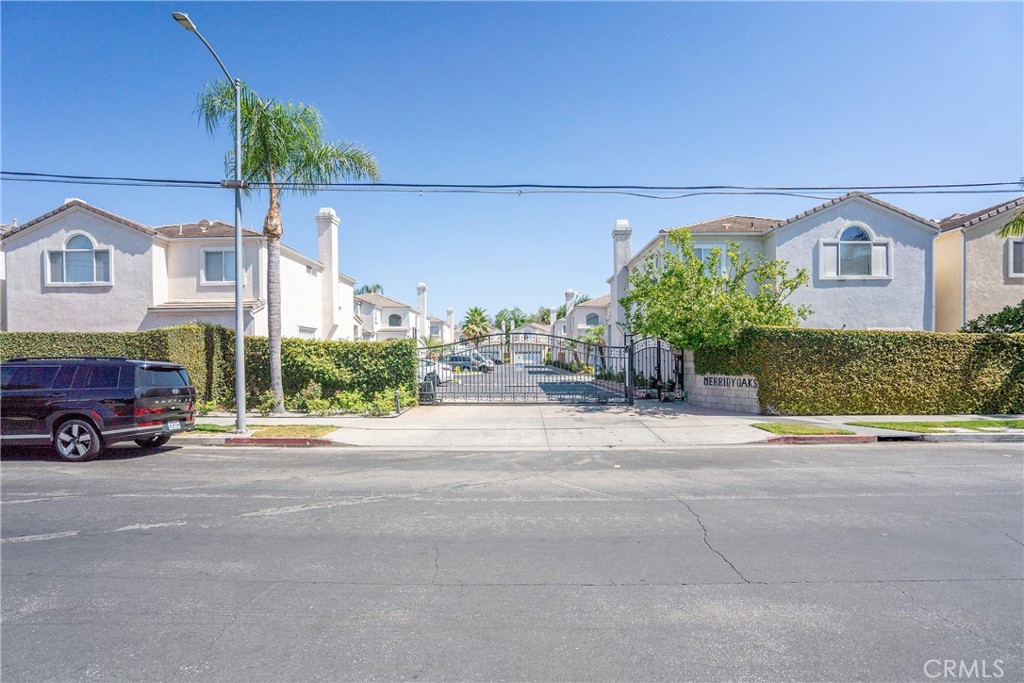17767 Merridy Street, Northridge, CA 91325
-
Sold Price :
$4,000/month
-
Beds :
3
-
Baths :
3
-
Property Size :
2,110 sqft
-
Year Built :
2003

Property Description
Step inside this exquisite two-story home nestled in the serene Merridy Oaks gated community in Northridge. This home sprawls 2,110 square feet and features 3 bedrooms, 2.5 bathrooms, a spacious loft, and a large two-car garage with additional parking available within the community. Designed for contemporary living in a tranquil setting, this property is the epitome of suburban elegance. From the grand double door entry, you are welcomed into the expansive master suite, complete with a substantial walk-in closet and a luxurious ensuite bathroom featuring a jet pool jacuzzi tub and dual sinks. The home is meticulously upgraded with custom kitchen cabinets, quartz countertops, and a modern backsplash that adds a touch of sophistication. The residence showcases high-quality wood flooring and refined tile accents throughout, enhancing its upscale charm. The welcoming living room is centered around a modern gas fireplace and is ideal for gatherings, illuminated by advanced LED recessed lighting. Perfectly situated near the esteemed Granada Hills Charter High School and within walking distance to CSUN, this home beautifully blends comfort with convenience. Experience the allure of this property for yourself—schedule a viewing today!
Interior Features
| Laundry Information |
| Location(s) |
Washer Hookup, Gas Dryer Hookup, In Garage |
| Bedroom Information |
| Features |
All Bedrooms Up |
| Bedrooms |
3 |
| Bathroom Information |
| Features |
Bathtub, Dual Sinks, Jetted Tub, Stone Counters, Separate Shower, Walk-In Shower |
| Bathrooms |
3 |
| Interior Information |
| Features |
All Bedrooms Up |
| Cooling Type |
Central Air |
Listing Information
| Address |
17767 Merridy Street |
| City |
Northridge |
| State |
CA |
| Zip |
91325 |
| County |
Los Angeles |
| Listing Agent |
Steve Kim DRE #01816803 |
| Courtesy Of |
Best Realty & Investment, Inc. |
| Close Price |
$4,000/month |
| Status |
Closed |
| Type |
Residential Lease |
| Subtype |
Townhouse |
| Structure Size |
2,110 |
| Lot Size |
53,315 |
| Year Built |
2003 |
Listing information courtesy of: Steve Kim, Best Realty & Investment, Inc.. *Based on information from the Association of REALTORS/Multiple Listing as of Jul 31st, 2024 at 6:33 PM and/or other sources. Display of MLS data is deemed reliable but is not guaranteed accurate by the MLS. All data, including all measurements and calculations of area, is obtained from various sources and has not been, and will not be, verified by broker or MLS. All information should be independently reviewed and verified for accuracy. Properties may or may not be listed by the office/agent presenting the information.

