3971 Oeste Avenue, Studio City, CA 91604
-
Sold Price :
$1,357,000
-
Beds :
3
-
Baths :
2
-
Property Size :
1,303 sqft
-
Year Built :
1971
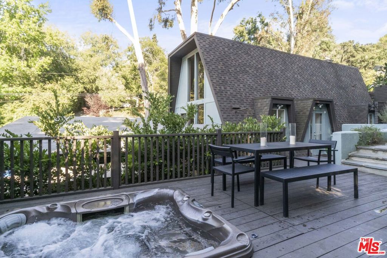
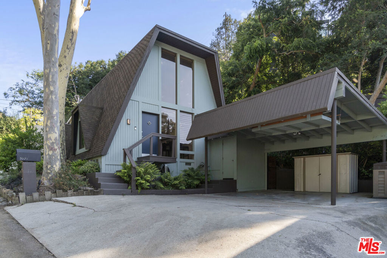
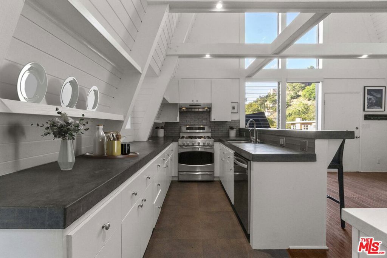
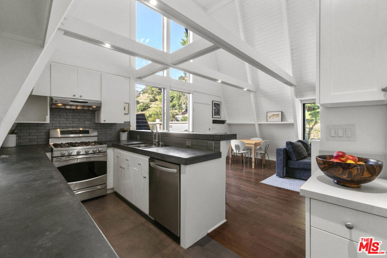
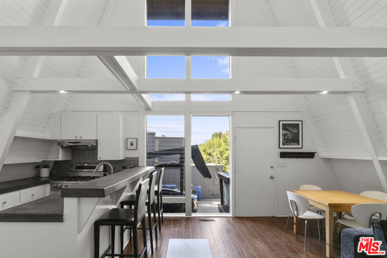
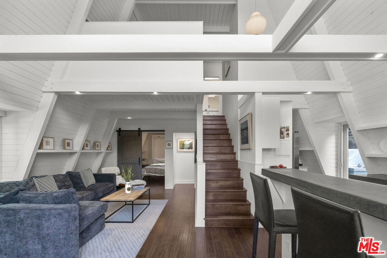
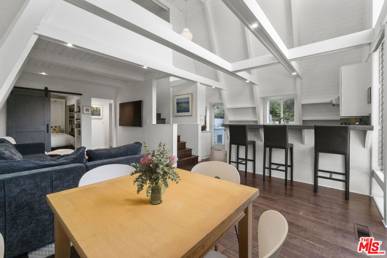
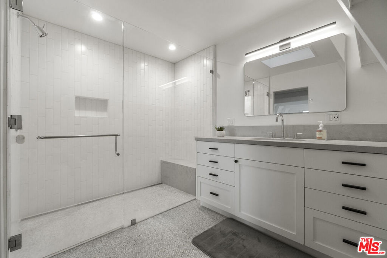
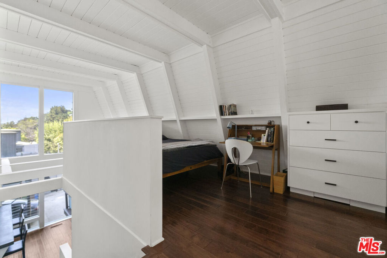
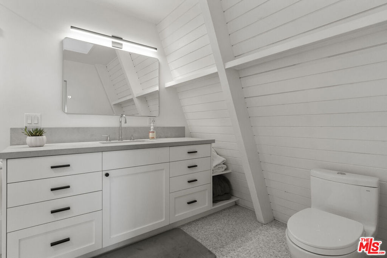
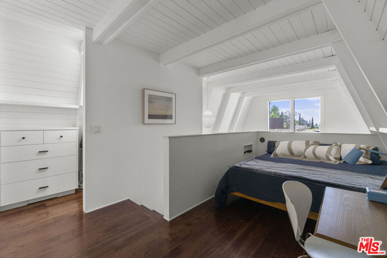
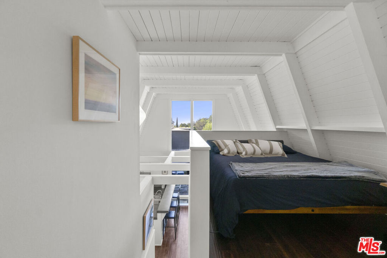
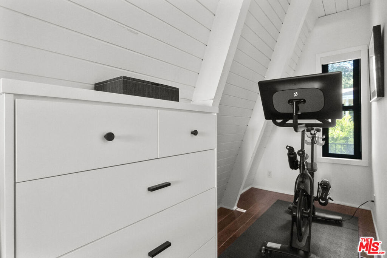
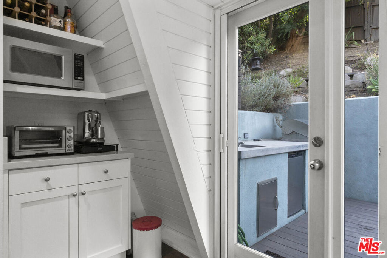
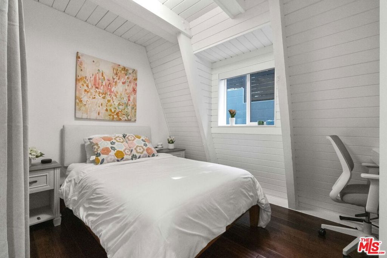
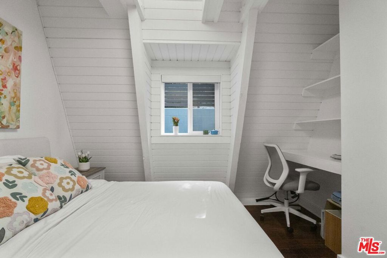
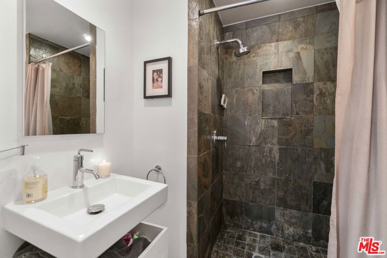
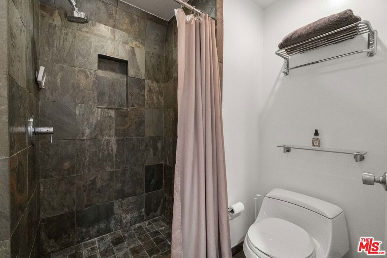
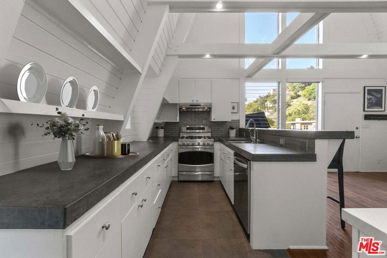
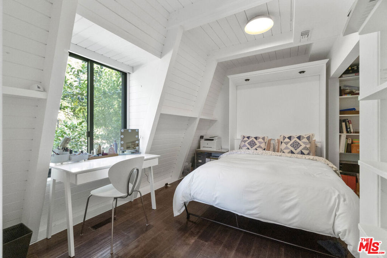
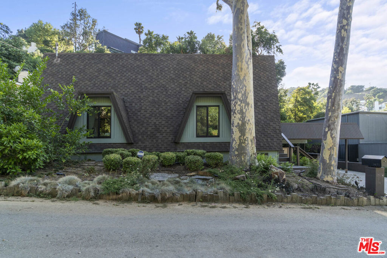
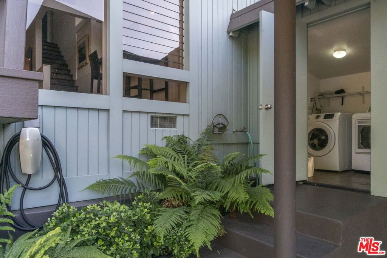
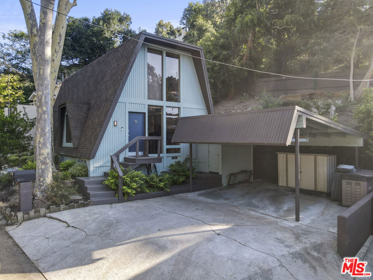
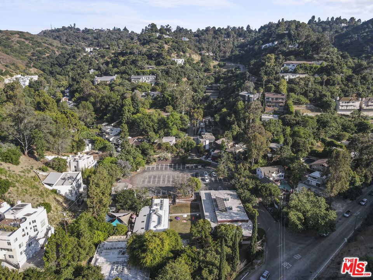
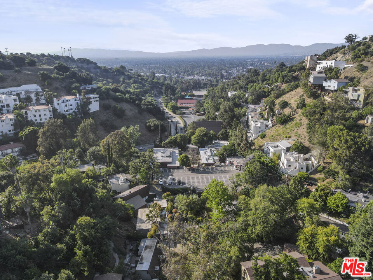
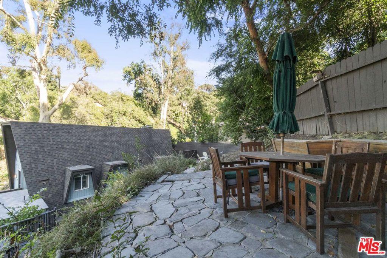
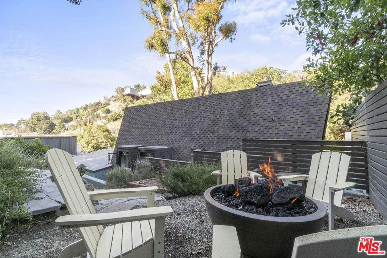
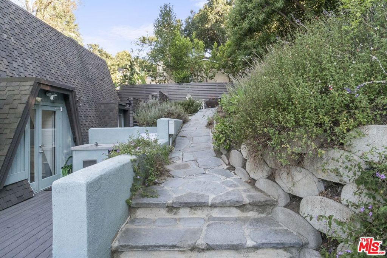
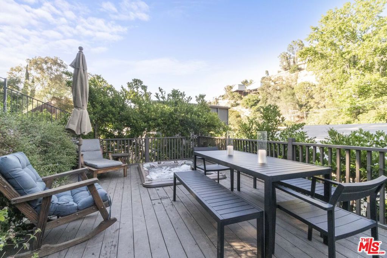
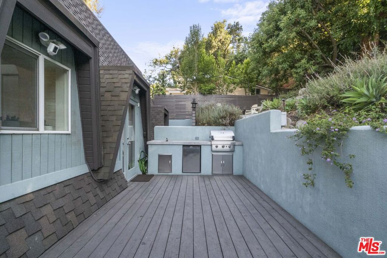
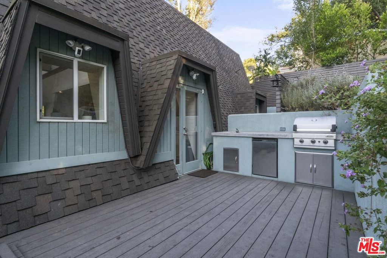
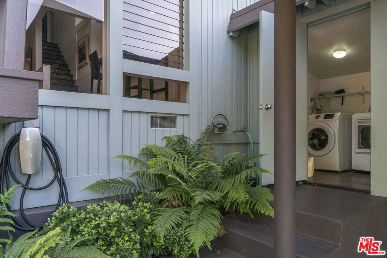
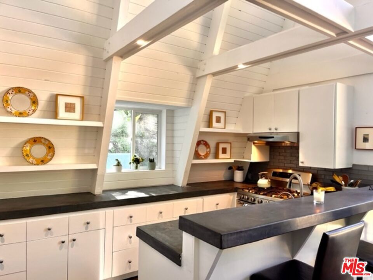
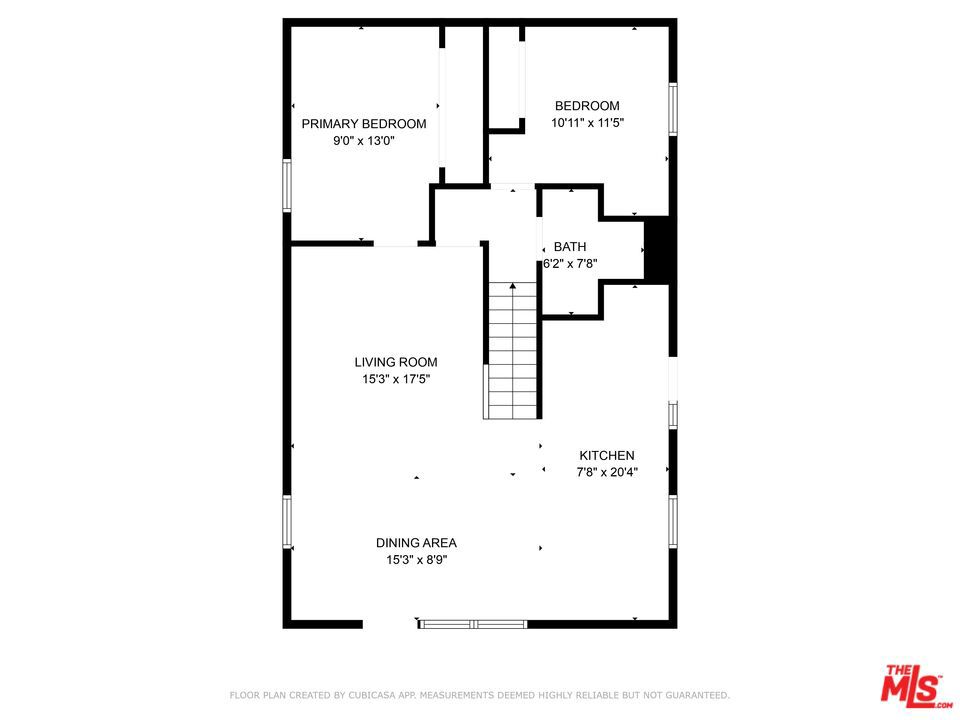
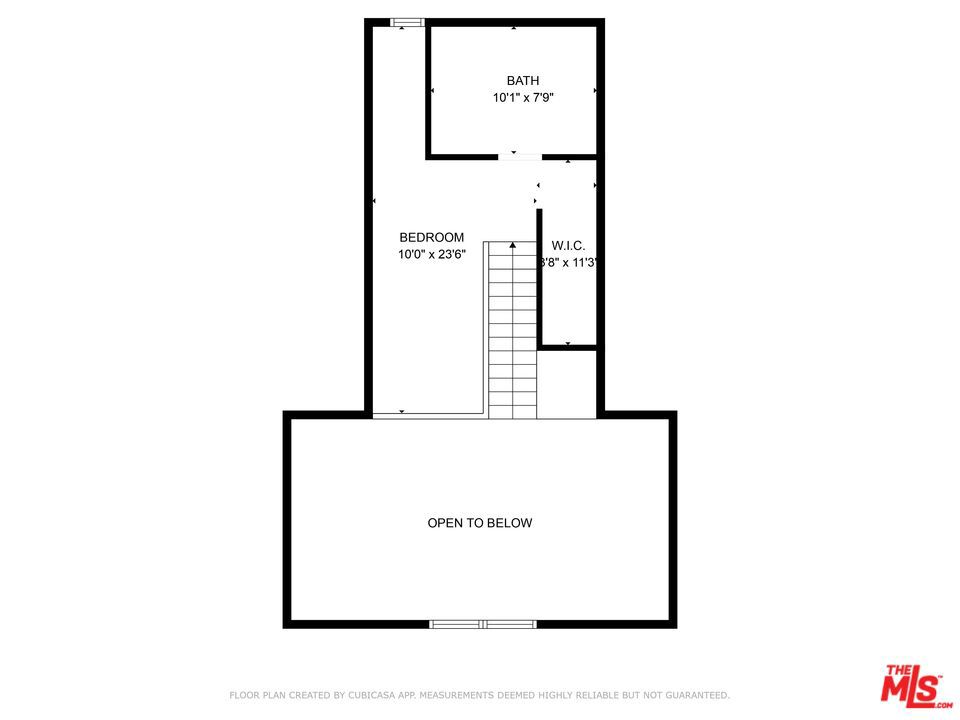
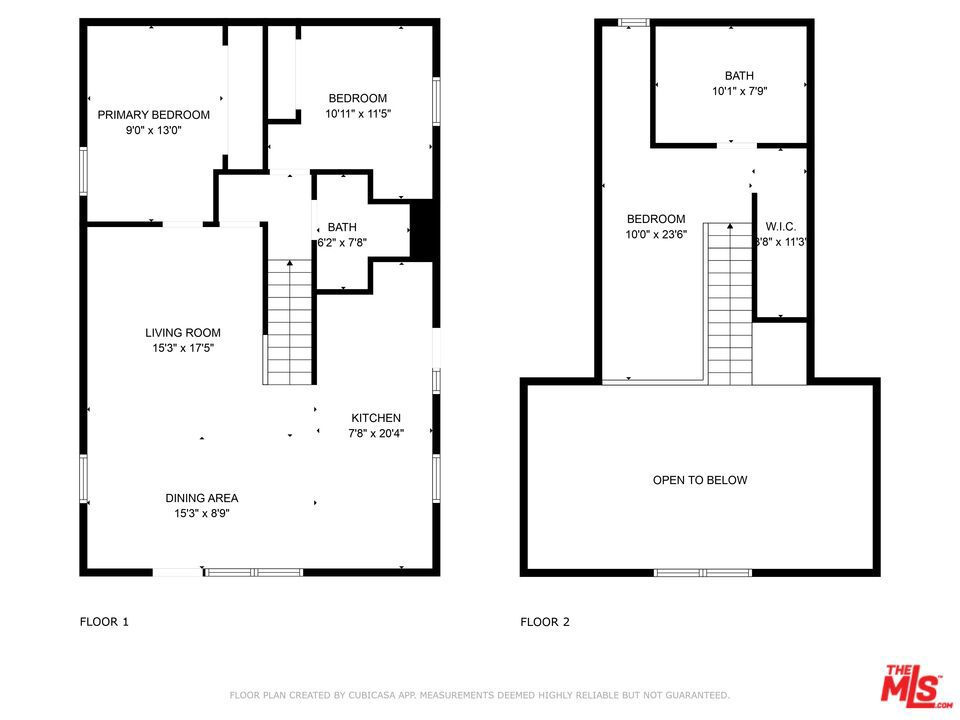
Property Description
Sophisticated modern A-Frame home located south of the boulevard in a peaceful canyon setting. The house features multiple outdoor patios and decks, complete with a fire pit and hot tub, making it perfect for entertaining. The soaring ceilings with wood beams create a striking architectural statement, while the open floor plan offers a spacious layout. The property boasts numerous upgrades, including a new primary bathroom with custom cabinetry, Caesarstone counters, and an open walk-in shower with new tiles. Additionally, there are new Fleetwood windows throughout, solar shades, recessed lighting, an upgraded and enlarged kitchen, a new gas line to the fire pit and newly appointed landscaping. Minutes to great Studio City shopping and restaurants.
Interior Features
| Kitchen Information |
| Features |
Kitchen Island |
| Bedroom Information |
| Bedrooms |
3 |
| Bathroom Information |
| Bathrooms |
2 |
| Interior Information |
| Features |
Breakfast Bar, Cathedral Ceiling(s), Separate/Formal Dining Room, Walk-In Closet(s) |
| Cooling Type |
Central Air |
Listing Information
| Address |
3971 Oeste Avenue |
| City |
Studio City |
| State |
CA |
| Zip |
91604 |
| County |
Los Angeles |
| Listing Agent |
David Cilento DRE #01071884 |
| Co-Listing Agent |
Christopher George DRE #01496958 |
| Courtesy Of |
Nelson Shelton & Associates |
| Close Price |
$1,357,000 |
| Status |
Closed |
| Type |
Residential |
| Subtype |
Single Family Residence |
| Structure Size |
1,303 |
| Lot Size |
4,889 |
| Year Built |
1971 |
Listing information courtesy of: David Cilento, Christopher George, Nelson Shelton & Associates. *Based on information from the Association of REALTORS/Multiple Listing as of Sep 26th, 2024 at 8:36 PM and/or other sources. Display of MLS data is deemed reliable but is not guaranteed accurate by the MLS. All data, including all measurements and calculations of area, is obtained from various sources and has not been, and will not be, verified by broker or MLS. All information should be independently reviewed and verified for accuracy. Properties may or may not be listed by the office/agent presenting the information.




































