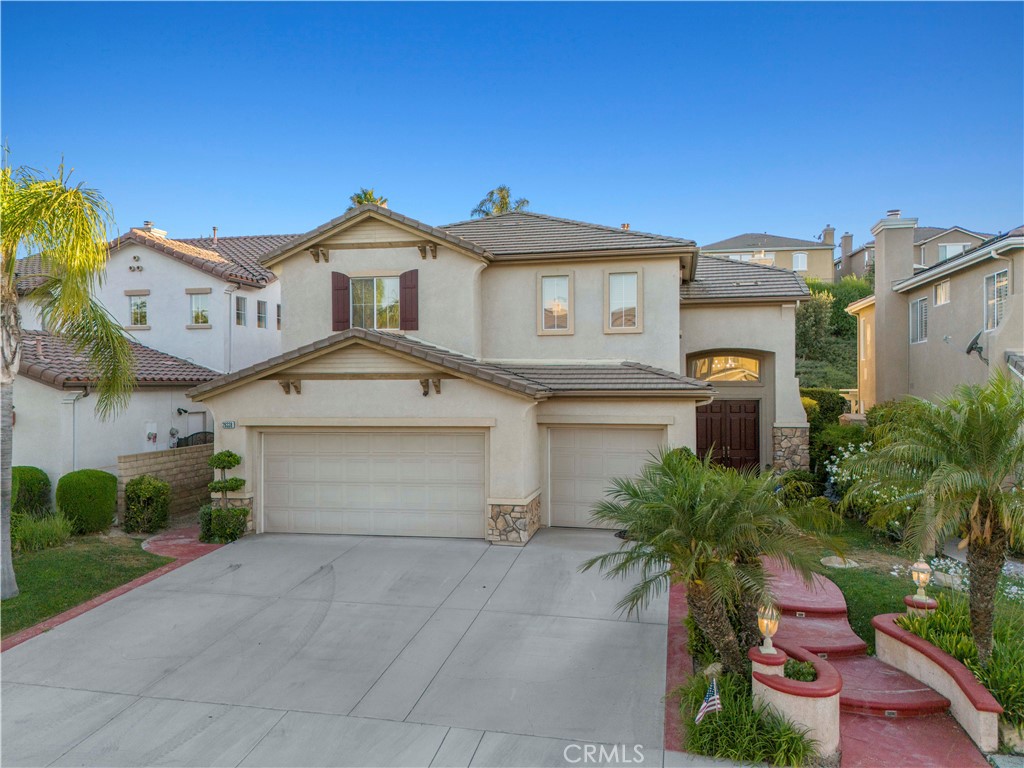26338 Mitchell Place, Stevenson Ranch, CA 91381
-
Sold Price :
$1,170,000
-
Beds :
5
-
Baths :
3
-
Property Size :
3,129 sqft
-
Year Built :
2001

Property Description
Welcome to this stunning 5-bedroom, 3-bathroom home in the highly sought-after community of Stevenson Ranch. This spacious residence boasts an open floor plan, perfect for modern living and entertaining. The upgraded kitchen features a large island that opens seamlessly to the family room, creating a warm and inviting space for gatherings. The first floor includes a full bedroom and bathroom, ideal for guests or a home office. The family room is highlighted by a cozy fireplace, providing a perfect spot to relax and unwind. Step outside to the good-sized backyard, designed for entertaining with plenty of space for outdoor dining and activities. Experience comfort, style, and convenience in this beautifully upgraded home. Don't miss the opportunity to make it yours!
Interior Features
| Laundry Information |
| Location(s) |
Inside, Laundry Room |
| Kitchen Information |
| Features |
Granite Counters, Kitchen Island, Kitchen/Family Room Combo, Updated Kitchen, Walk-In Pantry |
| Bedroom Information |
| Features |
Bedroom on Main Level |
| Bedrooms |
5 |
| Bathroom Information |
| Features |
Bathtub, Dual Sinks, Separate Shower, Tub Shower |
| Bathrooms |
3 |
| Flooring Information |
| Material |
Carpet, Tile |
| Interior Information |
| Features |
Built-in Features, Ceiling Fan(s), Granite Counters, High Ceilings, Open Floorplan, Recessed Lighting, Bedroom on Main Level, Walk-In Pantry, Walk-In Closet(s) |
| Cooling Type |
Central Air |
Listing Information
| Address |
26338 Mitchell Place |
| City |
Stevenson Ranch |
| State |
CA |
| Zip |
91381 |
| County |
Los Angeles |
| Listing Agent |
Eric White DRE #01868432 |
| Courtesy Of |
RE/MAX of Santa Clarita |
| Close Price |
$1,170,000 |
| Status |
Closed |
| Type |
Residential |
| Subtype |
Single Family Residence |
| Structure Size |
3,129 |
| Lot Size |
8,812 |
| Year Built |
2001 |
Listing information courtesy of: Eric White, RE/MAX of Santa Clarita. *Based on information from the Association of REALTORS/Multiple Listing as of Sep 6th, 2024 at 6:54 PM and/or other sources. Display of MLS data is deemed reliable but is not guaranteed accurate by the MLS. All data, including all measurements and calculations of area, is obtained from various sources and has not been, and will not be, verified by broker or MLS. All information should be independently reviewed and verified for accuracy. Properties may or may not be listed by the office/agent presenting the information.

