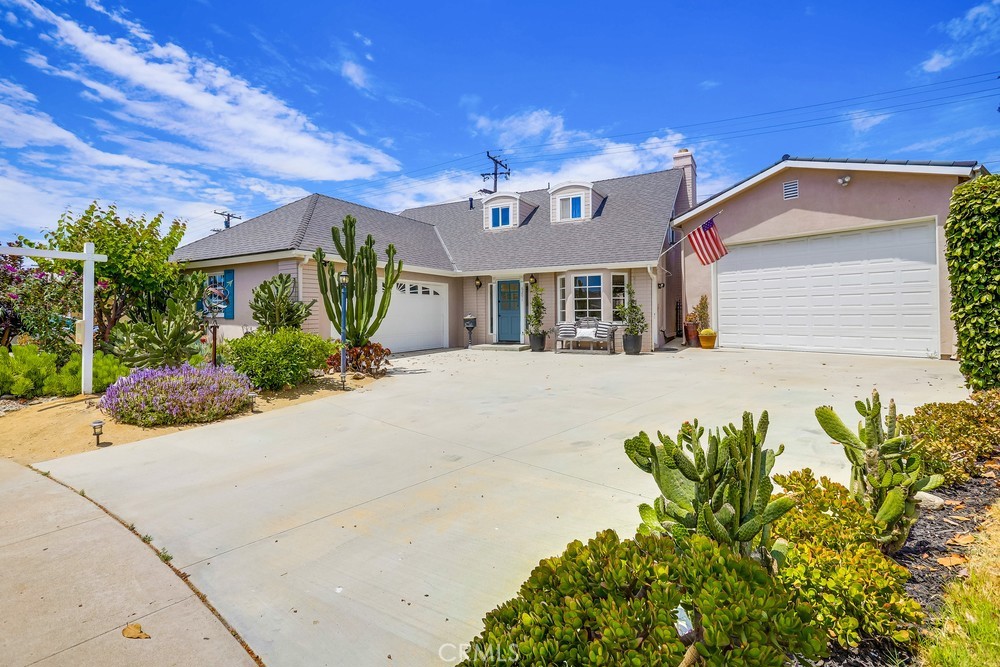6291 Killarney Avenue, Garden Grove, CA 92845
-
Sold Price :
$1,200,000
-
Beds :
5
-
Baths :
2
-
Property Size :
1,954 sqft
-
Year Built :
1963

Property Description
West Garden Grove, Plan 8, 2-story with an added extra-large 6-car garage in addition to a 2-car garage. The seller has plans and pre-approval for converting the 6-car garage into ADU in the future. ADU approved for 2 bed 2 bath living room full kitchen. Enjoy a large living room inside the original house with a cozy fireplace, large mantle, and charming built-in bookcases. The beautiful kitchen features sleek granite counters and recessed lights. Downstairs offers 2 bedrooms and 1 full bathroom, while upstairs includes 3 bedrooms and a 3/4 bathroom. The oversized primary bedroom features a walk-in closet and a 2nd cozy fireplace. Engineered wood flooring downstairs and carpet upstairs. Outside, a built-in backyard BBQ with a granite bar, stools, as well as a covered firepit/dining area. Other features include air conditioning, direct garage access, and laundry in the garage. Located in a quiet neighborhood with award-winning schools and easy access to the 405 & 22 freeways.
Interior Features
| Laundry Information |
| Location(s) |
Washer Hookup, Gas Dryer Hookup, In Garage |
| Bedroom Information |
| Features |
Bedroom on Main Level |
| Bedrooms |
5 |
| Bathroom Information |
| Bathrooms |
2 |
| Interior Information |
| Features |
Crown Molding, Granite Counters, Tandem, Bedroom on Main Level, Galley Kitchen, Primary Suite, Walk-In Closet(s), Workshop |
| Cooling Type |
Central Air |
Listing Information
| Address |
6291 Killarney Avenue |
| City |
Garden Grove |
| State |
CA |
| Zip |
92845 |
| County |
Orange |
| Listing Agent |
Kathleen Ladd DRE #01019339 |
| Courtesy Of |
RE/MAX College Park Realty |
| Close Price |
$1,200,000 |
| Status |
Closed |
| Type |
Residential |
| Subtype |
Single Family Residence |
| Structure Size |
1,954 |
| Lot Size |
6,764 |
| Year Built |
1963 |
Listing information courtesy of: Kathleen Ladd, RE/MAX College Park Realty. *Based on information from the Association of REALTORS/Multiple Listing as of Aug 30th, 2024 at 3:23 PM and/or other sources. Display of MLS data is deemed reliable but is not guaranteed accurate by the MLS. All data, including all measurements and calculations of area, is obtained from various sources and has not been, and will not be, verified by broker or MLS. All information should be independently reviewed and verified for accuracy. Properties may or may not be listed by the office/agent presenting the information.

