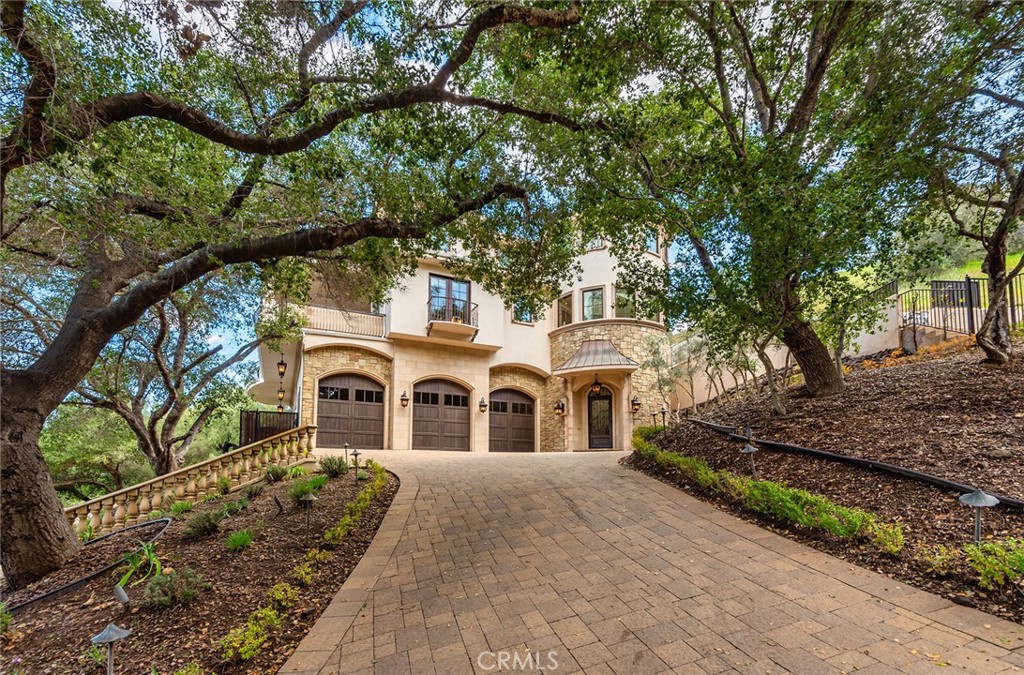-
Sold Price :
$3,900,000
-
Beds :
5
-
Baths :
6
-
Property Size :
5,579 sqft
-
Year Built :
2012

Property Description
4 LEVEL CUSTOM LAKE SHERWOOD ESTATE has sweeping 180-degree views - defined by high-quality materials, 1.6-acres, approximately 5,579 sq. ft, 5BR, 5.5 baths, 3 balconies, tree lined paver driveway, 2 parking areas for 12 cars plus a 3-car garage & grid connected solar system. Level 1 – 40’ high ceilings and a grand spiral staircase, a 4-person elevator provides access to upper floors. Level 2- Includes a storage room, wine cellar with tasting bar and entertainment area, laundry room with sink, & 2 en suite bedrooms. Level 3- Opens to panoramic lake and mountain views, custom floor-to-ceiling frameless glass doors reveal stainless-steel BBQ, sink, dining area, lounge seating, large gas fire pit. A gourmet kitchen features Viking professional appliances, customized fridge/freezer, 6-person island & large walk-in pantry. Family, kitchen & dining rooms, wet bar, pool table, & sitting room with white stone fireplace are all seamlessly connected. Also Italian stone floors, hand-carved doors, Juliette balcony, backyard fountain, putting green, pool & spa are on this level. Level 4- Opens to a library/sitting area, bedroom/home office, w/en-suite full bath and wet bar with amazing lake and mountain views from the upper deck. The primary suite has views galore, a coffered ceiling, king-size bed, fireplace, walk-in closets, dual vanities, steam sauna & laundry facilities. The property has grandfathered limited HOA fees and enjoys access to all lake privileges, great bass fishing, 24-hour security patrols, easy access to all 3 Sherwood clubs (Jack Nicklaus 18-hole Sherwood Country Club, 18 Hole Par 3 Lake Club & Tennis club), High quality schools and shopping are minutes away. Prestigious universities, Malibu beach, downtown LA/Hollywood, & LAX all apx 1 hour. Schedule your private showing today!
Interior Features
| Laundry Information |
| Location(s) |
Electric Dryer Hookup, Gas Dryer Hookup, Inside, Laundry Closet, Laundry Room, Stacked, Upper Level |
| Kitchen Information |
| Features |
Built-in Trash/Recycling, Granite Counters, Kitchen Island, Kitchen/Family Room Combo, Laminate Counters, Kitchenette, Pots & Pan Drawers, Quartz Counters, Stone Counters, Self-closing Cabinet Doors, None |
| Bedroom Information |
| Features |
All Bedrooms Up, All Bedrooms Down |
| Bedrooms |
5 |
| Bathroom Information |
| Features |
Bathtub, Dual Sinks, Enclosed Toilet, Granite Counters, Linen Closet, Multiple Shower Heads, Separate Shower, Tub Shower, Upgraded, Vanity |
| Bathrooms |
6 |
| Flooring Information |
| Material |
Brick, Carpet, Concrete, Stone, Wood |
| Interior Information |
| Features |
Wet Bar, Built-in Features, Balcony, Cathedral Ceiling(s), Coffered Ceiling(s), Elevator, Granite Counters, High Ceilings, Living Room Deck Attached, Multiple Staircases, Open Floorplan, Pantry, Stone Counters, Recessed Lighting, Storage, Wired for Data, Bar, Wired for Sound, All Bedrooms Up, All Bedrooms Down, Bedroom on Main Level |
| Cooling Type |
Central Air, Dual, Electric, ENERGY STAR Qualified Equipment, Gas, High Efficiency |
Listing Information
| Address |
246 Upper Lake Road |
| City |
Lake Sherwood |
| State |
CA |
| Zip |
91361 |
| County |
Ventura |
| Listing Agent |
Yu Xu DRE #02004025 |
| Co-Listing Agent |
Scott Ange DRE #01344457 |
| Courtesy Of |
Harvest Realty Development |
| Close Price |
$3,900,000 |
| Status |
Closed |
| Type |
Residential |
| Subtype |
Single Family Residence |
| Structure Size |
5,579 |
| Lot Size |
71,683 |
| Year Built |
2012 |
Listing information courtesy of: Yu Xu, Scott Ange, Harvest Realty Development. *Based on information from the Association of REALTORS/Multiple Listing as of Sep 19th, 2024 at 5:41 PM and/or other sources. Display of MLS data is deemed reliable but is not guaranteed accurate by the MLS. All data, including all measurements and calculations of area, is obtained from various sources and has not been, and will not be, verified by broker or MLS. All information should be independently reviewed and verified for accuracy. Properties may or may not be listed by the office/agent presenting the information.

