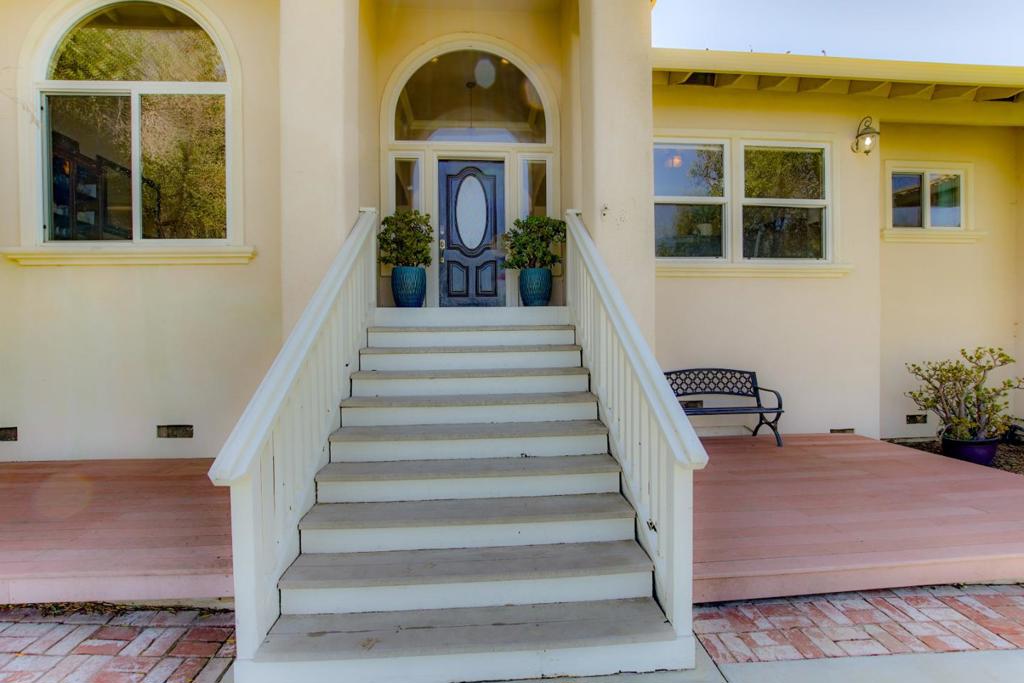2820 Ty Drive, Hollister, CA 95023
-
Sold Price :
$1,800,000
-
Beds :
5
-
Baths :
3
-
Property Size :
3,417 sqft
-
Year Built :
2001

Property Description
WOW! This property has it all including a 2 bed 2 bath 1200 sq ft ADU with a 2 car tandem garage and 560sq ft covered patio. The ADU has a large living area and kitchen. The bathrooms feature a soaking tub w/ shower with 9ft floor to ceiling tile. Another bath features a curb-less walk in shower with built in seat. The main house features 5 bedrooms and an office.Hardwood through-out and tile floors in wet rooms. The kitchen has granite tile counter-top and a 4 burner cooktop w/ grill and a walk in pantry. Oak cabinets throughout the house including a wall of great cabinets in the family room. There is an expansive treks deck to enjoy while viewing the sparking pool and surrounding hills. There are 2 furnaces and 2 A/C units for the house. 4 car garage with epoxy floor & with extra storage under the house. The pool, 25x40 has pop-up floor sweeps & a nice spa and shear decent flowing into the pool. Separate solar for both the main house and ADU, there is also solar for the pool and spa. 2 separate septic tanks, house and ADU.
Interior Features
| Laundry Information |
| Location(s) |
Gas Dryer Hookup |
| Kitchen Information |
| Features |
Granite Counters |
| Bedroom Information |
| Bedrooms |
5 |
| Bathroom Information |
| Features |
Dual Sinks |
| Bathrooms |
3 |
| Flooring Information |
| Material |
Tile, Wood |
| Interior Information |
| Features |
Walk-In Closet(s) |
| Cooling Type |
Central Air |
Listing Information
| Address |
2820 Ty Drive |
| City |
Hollister |
| State |
CA |
| Zip |
95023 |
| County |
San Benito |
| Listing Agent |
Peggy Pierce DRE #01067948 |
| Co-Listing Agent |
Ray Pierce DRE #01116170 |
| Courtesy Of |
Pierce Real Estate |
| Close Price |
$1,800,000 |
| Status |
Closed |
| Type |
Residential |
| Subtype |
Single Family Residence |
| Structure Size |
3,417 |
| Lot Size |
110,207 |
| Year Built |
2001 |
Listing information courtesy of: Peggy Pierce, Ray Pierce, Pierce Real Estate. *Based on information from the Association of REALTORS/Multiple Listing as of Aug 13th, 2024 at 5:03 PM and/or other sources. Display of MLS data is deemed reliable but is not guaranteed accurate by the MLS. All data, including all measurements and calculations of area, is obtained from various sources and has not been, and will not be, verified by broker or MLS. All information should be independently reviewed and verified for accuracy. Properties may or may not be listed by the office/agent presenting the information.

