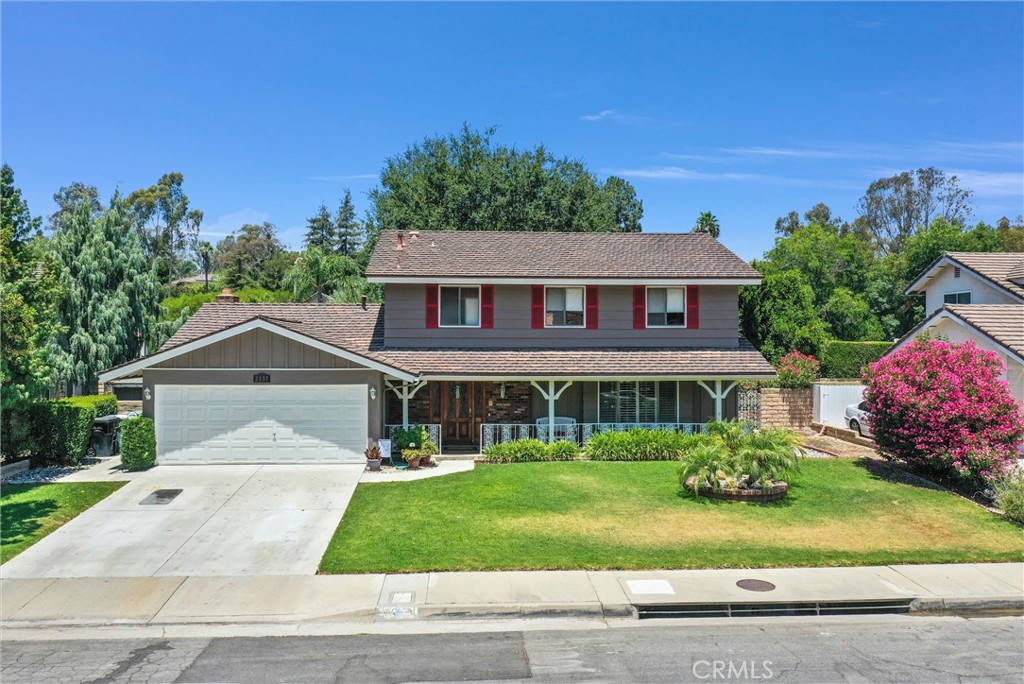2137 E Rancho Culebra Drive, Covina, CA 91724
-
Sold Price :
$1,060,000
-
Beds :
4
-
Baths :
3
-
Property Size :
2,388 sqft
-
Year Built :
1969

Property Description
Location, Location, Location. Highly sought after Covina Heights Neighborhood. Spacious 2,388 sq. ft. 4br 2.5bth built in 1969 on a large 11,132 sq. ft lot. Fantastic layout awaits as you enter the front door into the formal entry, a large living room is located to the right with lots of natural light, the dining area is next to it, which leads to the large kitchen with eating area. On the left side of the house is a powder room and a large family room with a fireplace and French doors that lead to the back yard. As you head up the wide stairway the hall bathroom is located just to the left with 3 bedrooms facing north, and a primary bedroom with it's own bath facing south. There's a 2 car attached garage with lots of storage space as well as a large storage shed at side of house. Interior laundry room. Park-like back yard with patio and decking as well as a gas BBQ island with mini fridge. First time on the market in 27 years. This well kept home is ready for you to make it your own. Property is close to the Via Verde Golf Course, Parks, Shopping center, and minutes to the 10 and 57 fwy's. Located in the Charter Oak School District
Interior Features
| Laundry Information |
| Location(s) |
Laundry Room |
| Bedroom Information |
| Features |
All Bedrooms Up |
| Bedrooms |
4 |
| Bathroom Information |
| Bathrooms |
3 |
| Interior Information |
| Features |
All Bedrooms Up |
| Cooling Type |
Central Air |
Listing Information
| Address |
2137 E Rancho Culebra Drive |
| City |
Covina |
| State |
CA |
| Zip |
91724 |
| County |
Los Angeles |
| Listing Agent |
Ruben Marron DRE #01135250 |
| Courtesy Of |
KELLER WILLIAMS COVINA |
| Close Price |
$1,060,000 |
| Status |
Closed |
| Type |
Residential |
| Subtype |
Single Family Residence |
| Structure Size |
2,388 |
| Lot Size |
11,132 |
| Year Built |
1969 |
Listing information courtesy of: Ruben Marron, KELLER WILLIAMS COVINA. *Based on information from the Association of REALTORS/Multiple Listing as of Sep 4th, 2024 at 10:00 PM and/or other sources. Display of MLS data is deemed reliable but is not guaranteed accurate by the MLS. All data, including all measurements and calculations of area, is obtained from various sources and has not been, and will not be, verified by broker or MLS. All information should be independently reviewed and verified for accuracy. Properties may or may not be listed by the office/agent presenting the information.

