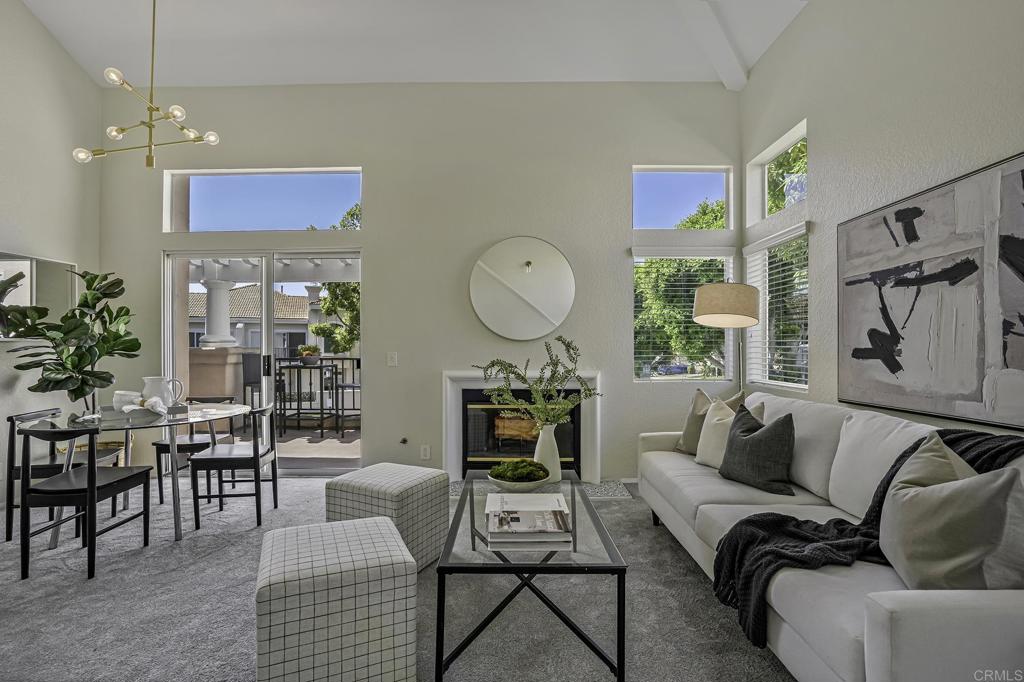7254 Shoreline Drive, #138, San Diego, CA 92122
-
Sold Price :
$795,000
-
Beds :
2
-
Baths :
2
-
Property Size :
885 sqft
-
Year Built :
1990

Property Description
This end-unit townhome at Renaissance Capri is a rare find, offering a peaceful and comfortable living experience without neighbors above or below. The interior has been freshly painted with new carpet and features a bright and neutral color scheme, vaulted ceilings, an open floor plan, a cozy fireplace, and a spacious balcony off the living room. The kitchen is well-appointed with maple colored cabinets, stainless steel appliances, and overlooks the living and dining area. The primary bedroom is spacious and includes private access to the balcony, an attached bath, and a convenient washer/dryer closet. The secondary loft/bedroom upstairs can also be used as an office or TV room and has an attached half bath. Parking is a breeze with a one-car attached garage, a driveway spot, and guest parking available. Residents can take advantage of the fantastic amenities, including a sparkling pool, spa, playground, and multiple seating areas. The community also offers a scenic park, creeks, benches, and bridges, as well as nearby shopping malls, restaurants, and a pharmacy. Located next to the Nobel Athletic Area and Library, and just a short distance from Westfield University Towne Centre, this home is a must-see.
Interior Features
| Laundry Information |
| Location(s) |
Laundry Closet |
| Bedroom Information |
| Bedrooms |
2 |
| Bathroom Information |
| Bathrooms |
2 |
| Flooring Information |
| Material |
Carpet, Laminate |
| Interior Information |
| Features |
Balcony, Cathedral Ceiling(s), High Ceilings, Living Room Deck Attached |
| Cooling Type |
Central Air |
Listing Information
| Address |
7254 Shoreline Drive, #138 |
| City |
San Diego |
| State |
CA |
| Zip |
92122 |
| County |
San Diego |
| Listing Agent |
Megan Luce DRE #01299167 |
| Co-Listing Agent |
Annie Nolan DRE #02212421 |
| Courtesy Of |
Pacific Sotheby's Int'l Realty |
| Close Price |
$795,000 |
| Status |
Closed |
| Type |
Residential |
| Subtype |
Condominium |
| Structure Size |
885 |
| Lot Size |
N/A |
| Year Built |
1990 |
Listing information courtesy of: Megan Luce, Annie Nolan, Pacific Sotheby's Int'l Realty. *Based on information from the Association of REALTORS/Multiple Listing as of Aug 27th, 2024 at 11:50 PM and/or other sources. Display of MLS data is deemed reliable but is not guaranteed accurate by the MLS. All data, including all measurements and calculations of area, is obtained from various sources and has not been, and will not be, verified by broker or MLS. All information should be independently reviewed and verified for accuracy. Properties may or may not be listed by the office/agent presenting the information.

