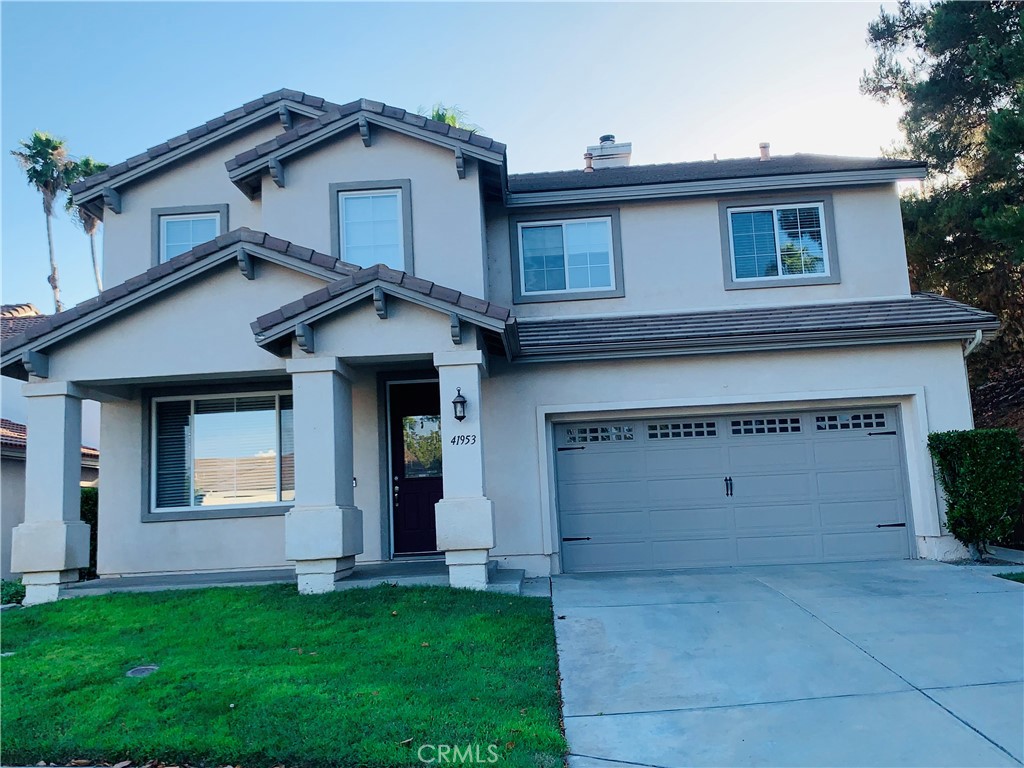41953 Delmonte Street, Temecula, CA 92591
-
Sold Price :
$3,500/month
-
Beds :
4
-
Baths :
3
-
Property Size :
2,803 sqft
-
Year Built :
2001

Property Description
On the golf course at the end of a Cul-de-sac in fabulous Temeku Hills. Come through the entry into the formal living area partitioned with a pony wall to the formal dining area. The kitchen opens up the huge family room. It has a beautiful granite island and counter tops. The master bedroom with a huge walk-in-closets off the master bathroom with dual sinks, separate soak tub and shower. The master bedroom also has vaulted ceilings with lots of natural light and a deck that overlooks the 12th green. Two of the additional upstairs bedrooms are big and spacious as well.
The downstairs is suited to the active and entertaining, and the upstairs is reserved for relaxation and rest with an open bonus room. Enjoy all the amenities the clubhouse has to offer with a year-round heated pool and jacuzzi, fitness center, game room, tennis court and basketball courts. This home is also located in award winning school districts offering access to Vintage Hills Elementary School, Margarita Middle School and Temecula Valley High School. Ideally located with close access to everything Temecula has to offer from shopping to wineries and more.
Interior Features
| Laundry Information |
| Location(s) |
Laundry Room |
| Kitchen Information |
| Features |
Granite Counters, Kitchen Island, Kitchen/Family Room Combo |
| Bedroom Information |
| Features |
All Bedrooms Up |
| Bedrooms |
4 |
| Bathroom Information |
| Bathrooms |
3 |
| Flooring Information |
| Material |
Carpet, Tile, Wood |
| Interior Information |
| Features |
Breakfast Area, Separate/Formal Dining Room, All Bedrooms Up, Walk-In Closet(s) |
| Cooling Type |
Central Air |
Listing Information
| Address |
41953 Delmonte Street |
| City |
Temecula |
| State |
CA |
| Zip |
92591 |
| County |
Riverside |
| Listing Agent |
Xiaohui Liu DRE #01390108 |
| Courtesy Of |
Sunshine Realty |
| Close Price |
$3,500/month |
| Status |
Closed |
| Type |
Residential Lease |
| Subtype |
Single Family Residence |
| Structure Size |
2,803 |
| Lot Size |
8,712 |
| Year Built |
2001 |
Listing information courtesy of: Xiaohui Liu, Sunshine Realty. *Based on information from the Association of REALTORS/Multiple Listing as of Jul 24th, 2024 at 1:17 AM and/or other sources. Display of MLS data is deemed reliable but is not guaranteed accurate by the MLS. All data, including all measurements and calculations of area, is obtained from various sources and has not been, and will not be, verified by broker or MLS. All information should be independently reviewed and verified for accuracy. Properties may or may not be listed by the office/agent presenting the information.

