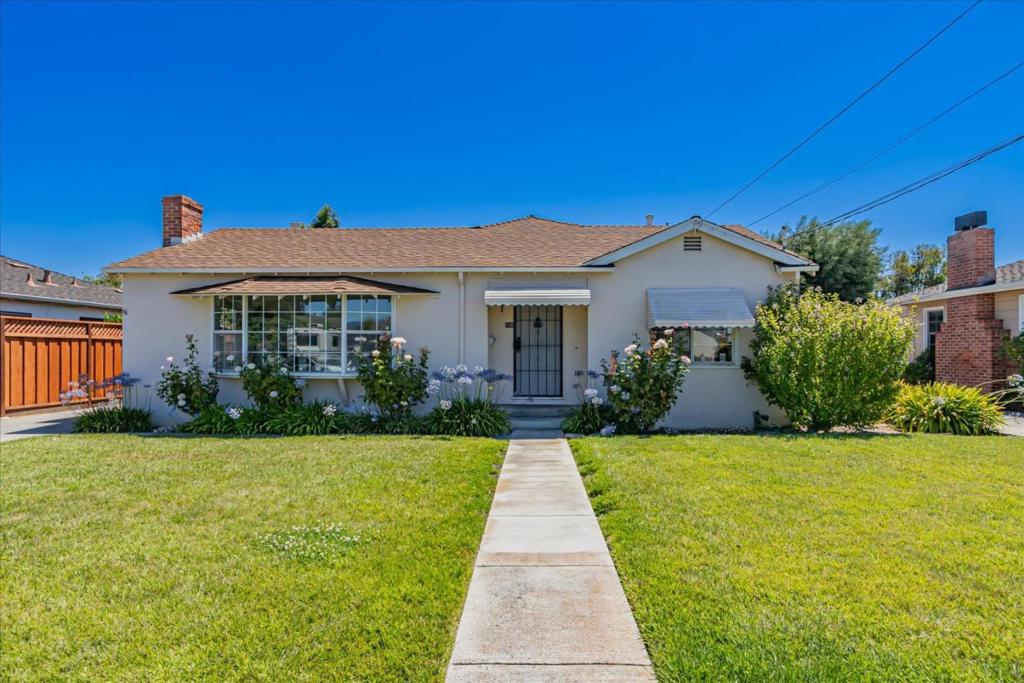250 Serena Way, Santa Clara, CA 95051
-
Sold Price :
$2,450,000
-
Beds :
3
-
Baths :
2
-
Property Size :
1,984 sqft
-
Year Built :
1948

Property Description
Best of both worlds - Cupertino Schools and Santa Clara utilities! Classic 3 bedroom/2 bath one-level home*Enter through a formal entry into the sunny living room with large bay window overlooking the roses, wood burning fireplace for ambience;sunny dining room with light from the skylightt*charming kitchen with gas stove, tiled counters, garden window and adjacent laundry room and walk-in pantry. Spacious bedrooms with ceiling fans and lots of natural light. Expansive primary bedroom - large enough for bedroom plus sitting area-huge double-sided walk-in closet, large private bathroom with two sinks, long vanity, separate shower and tub. Expanded detached two-car garage; expansive backyard - customize and enjoy entertaining, gardening, and play, covered patio for relaxation. Long driveway for additional parking. Cupertino Schools! Centrally located to Santana Row, Westfield Mall, Cupertino Main Street, major commute routes-expressways and freeways and major tech companies such as Apple and others. Other amenities - new carpet, freshly painted, central air conditioning, some hardwood floors, double-paned windows. Lots of character in this home - don't miss!
Interior Features
| Bedroom Information |
| Bedrooms |
3 |
| Bathroom Information |
| Bathrooms |
2 |
| Flooring Information |
| Material |
Carpet, Tile |
| Interior Information |
| Cooling Type |
Central Air |
Listing Information
| Address |
250 Serena Way |
| City |
Santa Clara |
| State |
CA |
| Zip |
95051 |
| County |
Santa Clara |
| Listing Agent |
Sandra Remus DRE #00934229 |
| Courtesy Of |
Coldwell Banker Realty |
| Close Price |
$2,450,000 |
| Status |
Closed |
| Type |
Residential |
| Subtype |
Single Family Residence |
| Structure Size |
1,984 |
| Lot Size |
8,276 |
| Year Built |
1948 |
Listing information courtesy of: Sandra Remus, Coldwell Banker Realty. *Based on information from the Association of REALTORS/Multiple Listing as of Aug 21st, 2024 at 7:26 PM and/or other sources. Display of MLS data is deemed reliable but is not guaranteed accurate by the MLS. All data, including all measurements and calculations of area, is obtained from various sources and has not been, and will not be, verified by broker or MLS. All information should be independently reviewed and verified for accuracy. Properties may or may not be listed by the office/agent presenting the information.

