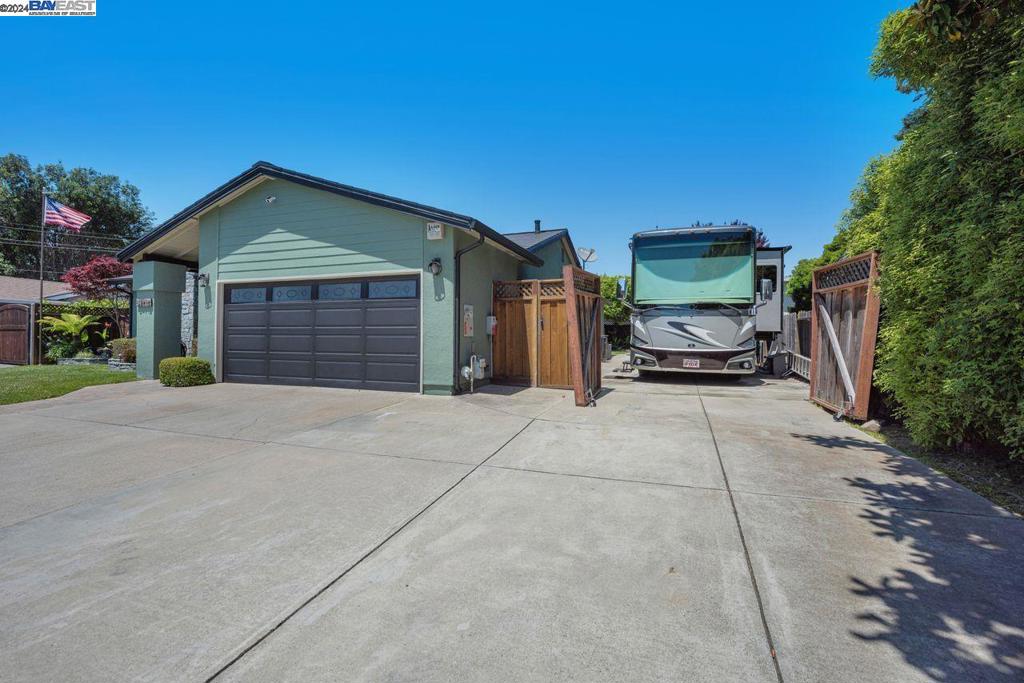34712 Lilac Street, Union City, CA 94587
-
Sold Price :
$1,550,000
-
Beds :
4
-
Baths :
2
-
Property Size :
1,569 sqft
-
Year Built :
1977

Property Description
WOW!!!OVER $200K of high end upgrades in the past 5 years! This highly upgraded home has a sleek Tesla glass solar roof with 2 Tesla powerwalls that are incorporated into the grid w/PG&E and an EV charger. The open floorplan boasts a gourmet kitchen featuring commercial grade SS appliances, farm sink, island work station (seating for 8), dry bar with 2 wine cellars & pendant lighting. Notable improvements include 2 luxurious remodeled bathrooms, 6 panel doors, dp windows, plantation shutters, smart home devices, A/C unit, gas burning fireplace, recessed lighting, 2 sets of interior French doors, expanded hardwood flooring & more. The grounds are right out of Sunset Magazine. As you open the interior French doors that lead to the backyard’s expanded decking, you will be transported into your own urban oasis w/lush vegetation, a grilling station set under a pergola, expanded decking & imported Portuguese custom wood burning pizza oven. The extra wide lot has double gated side yard access which is RV friendly & boasts a concrete pad approx 50’x20’. There are manicured grounds, multiple water features & 3 storage sheds. With close proximity to BART, tennis courts, parks, shopping centers, and easy access to freeways and bridges, it's a total package. Don't miss this opportunity!
Interior Features
| Kitchen Information |
| Features |
Kitchen Island, Stone Counters, Updated Kitchen |
| Bedroom Information |
| Bedrooms |
4 |
| Bathroom Information |
| Features |
Tub Shower, Upgraded |
| Bathrooms |
2 |
| Flooring Information |
| Material |
Stone, Wood |
| Interior Information |
| Features |
Eat-in Kitchen |
| Cooling Type |
Central Air |
Listing Information
| Address |
34712 Lilac Street |
| City |
Union City |
| State |
CA |
| Zip |
94587 |
| County |
Alameda |
| Listing Agent |
Jerry Jacques DRE #01049449 |
| Courtesy Of |
Coldwell Banker Realty |
| Close Price |
$1,550,000 |
| Status |
Closed |
| Type |
Residential |
| Subtype |
Single Family Residence |
| Structure Size |
1,569 |
| Lot Size |
7,930 |
| Year Built |
1977 |
Listing information courtesy of: Jerry Jacques, Coldwell Banker Realty. *Based on information from the Association of REALTORS/Multiple Listing as of Aug 2nd, 2024 at 10:35 PM and/or other sources. Display of MLS data is deemed reliable but is not guaranteed accurate by the MLS. All data, including all measurements and calculations of area, is obtained from various sources and has not been, and will not be, verified by broker or MLS. All information should be independently reviewed and verified for accuracy. Properties may or may not be listed by the office/agent presenting the information.

